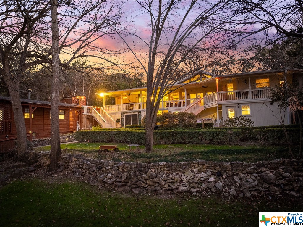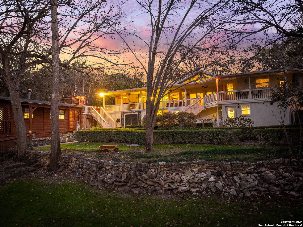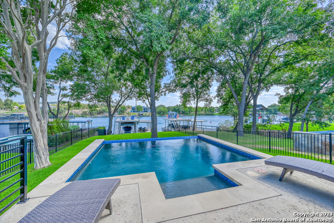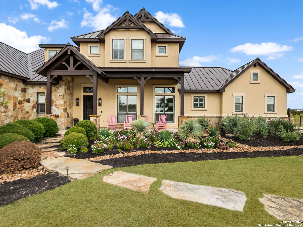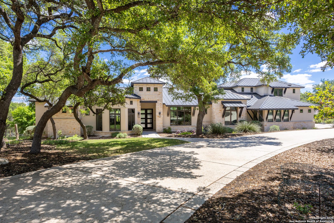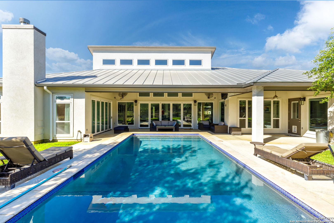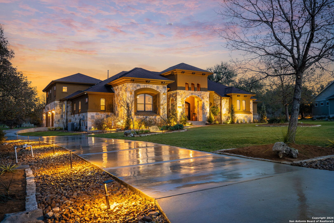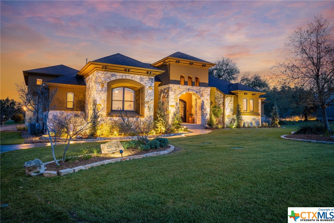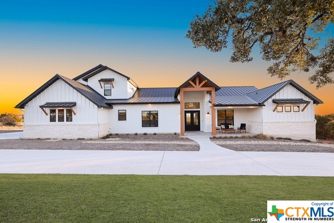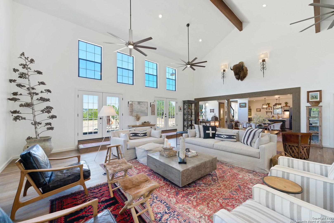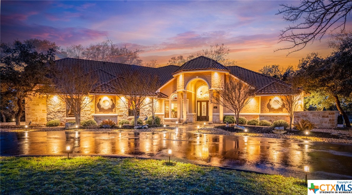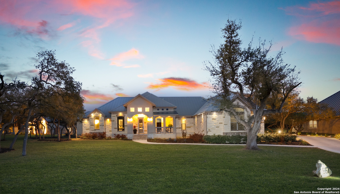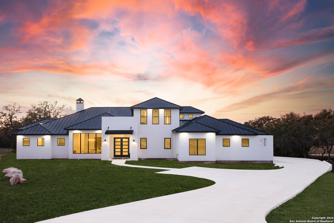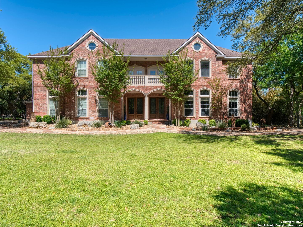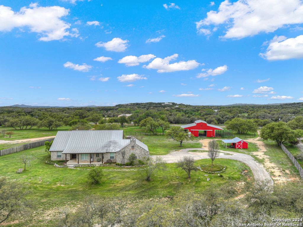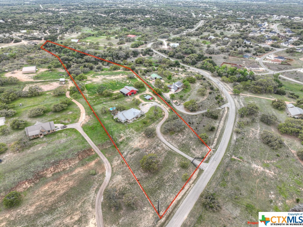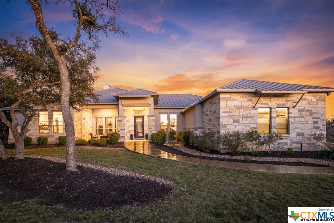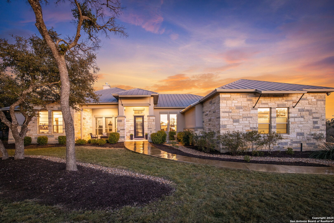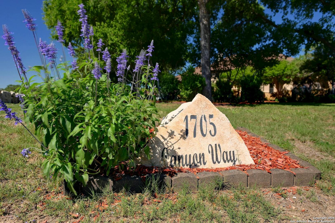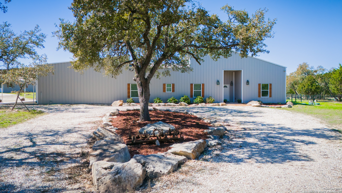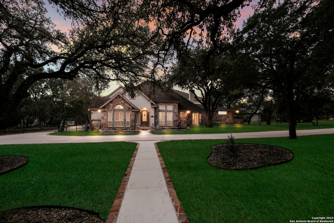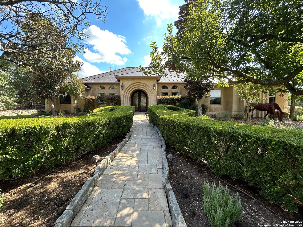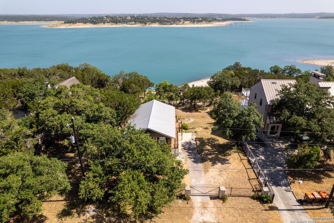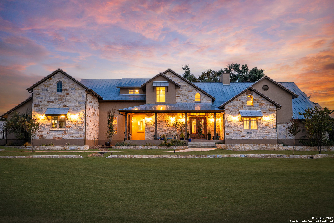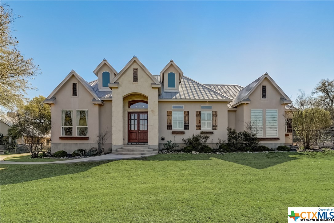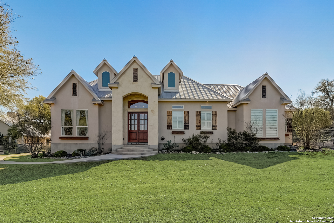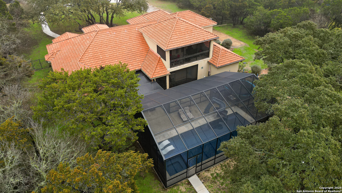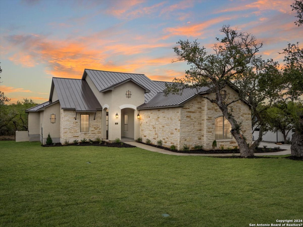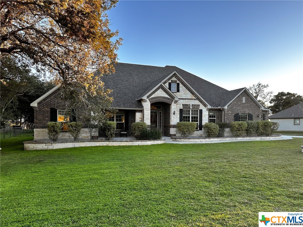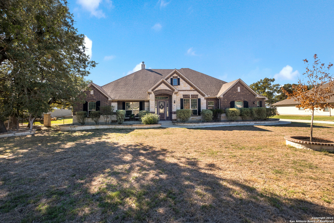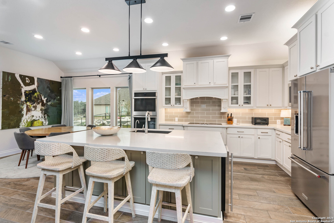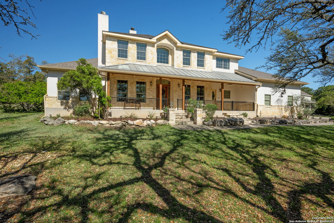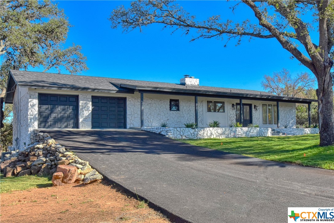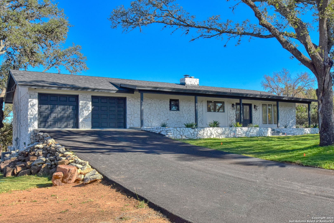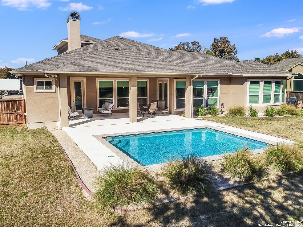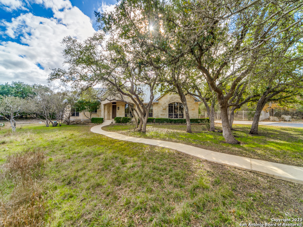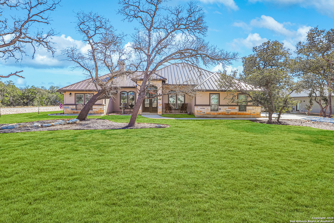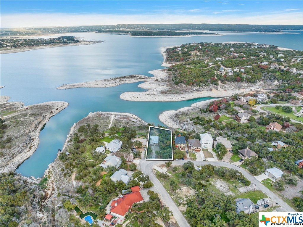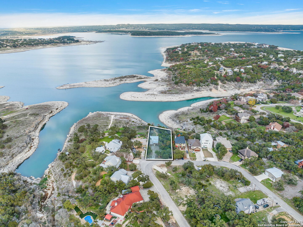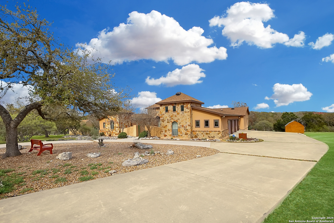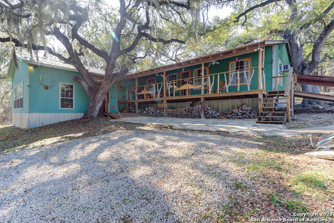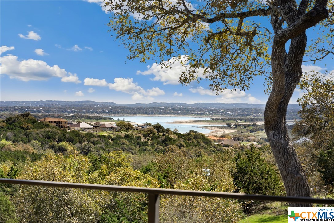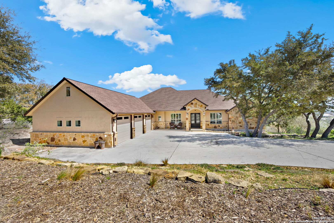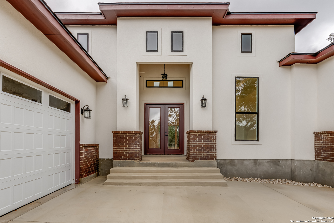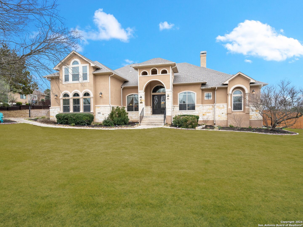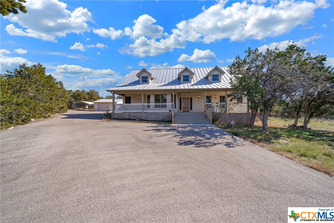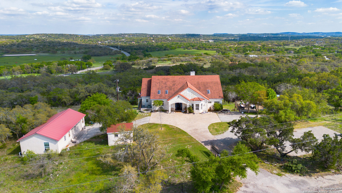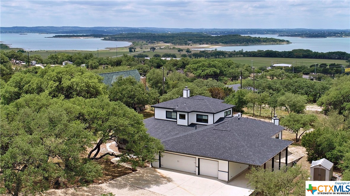466 results returned
Featured Results
Price$665,000$10K
3 Bedrooms
2 Total Baths
2,150
SqFt
5.590
Acres
111 Felix Dr, Kerrville, Texas TX
SubdivisionHidden valley ranch
Listing ID114067
KVMLS-RETS

Charming country residence nestled on 5.59 acres, exuding the timeless allure of Hill Country/Ranch Style architecture. The kitchen, dining, and living areas seamlessly blend, creating an inviting open space. The primary bedroom is complemented by a spacious bathroom and closet. The residence features spacious doorways to facilitate accessibility for individuals with disabilities. The property is thoughtfully fenced and cross-fenced, featuring four sheds/storage buildings, some equipped with pens, making it ideal for 4-H enthusiasts. Enjoy the privacy of this serene setting, perfect for both horses and pets. The home boasts a spacious/extended attached garage, a generously sized laundry room, and a convenient circular drive. Experience the tranquility of country living while being in close proximity to city amenities, including medical facilities, schools, shopping centers, and restaurants. Don't miss out on the opportunity to make this your dream home!
r75265106
Price$665,000$10K
3 Bedrooms
2 Total Baths
2,150
SqFt
5.590
Acres
111 Felix Dr, Kerrville, Texas TX
SubdivisionHidden valley ranch
Listing ID114066
KVMLS-RETS

Charming country residence nestled on 5.59 acres, exuding the timeless allure of Hill Country/Ranch Style architecture. The kitchen, dining, and living areas seamlessly blend, creating an inviting open space. The primary bedroom is complemented by a spacious bathroom and closet. The residence features spacious doorways to facilitate accessibility for individuals with disabilities. The property is thoughtfully fenced and cross-fenced, featuring four sheds/storage buildings, some equipped with pens, making it ideal for 4-H enthusiasts. Enjoy the privacy of this serene setting, perfect for both horses and pets. The home boasts a spacious/extended attached garage, a generously sized laundry room, and a convenient circular drive. Experience the tranquility of country living while being in close proximity to city amenities, including medical facilities, schools, shopping centers, and restaurants. Don't miss out on the opportunity to make this your dream home!
r75265106
Price$599,000$30K
3 Bedrooms
3 Total Baths
2,275
SqFt
0.250
Acres
118 Canyon Creek Lane, Kerrville, Texas TX
SubdivisionOaks of riverhill
Listing ID114405
KVMLS-RETS

Gardener's delight! Corner lot with gorgeous oaks in a golf course community featuring HOA park with pond and walking trail. Single story, custom built rock home with high ceilings, laundry room with craft/sewing area, oversized garage with workshop area, storage cabinets and room to store the golf cart with separate garage door. Open flowing floor plan great for entertaining and family gatherings. Expansive primary suite with separate closets. One owner home, lovingly cared for and maintained in a delightful walled community within Riverhill Country Club. Low HOA dues maintain lighted entryway and pond area with fountain. HOA well ensures pond is kept full all year round. Come and meet your new neighbors in Riverhill Oaks!
r75265106
Price$569,900$10K
4 Total Baths
4,800
SqFt
5.043
Acres
2778 Goat Creek Rd, Kerrville, Texas TX
SubdivisionNone
Listing ID114188
KVMLS-RETS

New Construction!! Must see this new 4800 SF shop on 5.043 Acres with easy access to Interstate-10. This property has over 750+ ft. of road frontage on Goat Creek Road and located minutes to Kerrville city limits. Shop includes insulated exterior walls, metal sheeting and roof. 4 plumbed half bathrooms, 6 overhead doors, and two walk-through doors. Property includes a new shared access driveway on Goat Creek Road, parking area, new fencing, shared well, and licensed septic system. There are minimal restrictions and ample space to help your business grow. Could be used as residential. Property is being sold As-Is.
r75265106
Price$569,900$10K
4 Total Baths
4,800
SqFt
5.043
Acres
2778 Goat Creek Rd, Kerrville, Texas TX
SubdivisionNone
Listing ID114187
KVMLS-RETS

New Construction!! Must see this new 4800 SF shop on 5.043 Acres with easy access to Interstate-10. This property has over 750+ ft. of road frontage on Goat Creek Road and located minutes to Kerrville city limits. Shop includes insulated exterior walls, metal sheeting and roof. 4 plumbed half bathrooms, 6 overhead doors, and two walk-through doors. Property includes a new shared access driveway on Goat Creek Road, parking area, new fencing, shared well, and licensed septic system. There are minimal restrictions and ample space to help your business grow. Could be used as residential. Property is being sold As-Is.
r75265106
Price$355,000$10K
3 Bedrooms
2 Total Baths
1,602
SqFt
0.220
Acres
126 Homestead Dr, Kerrville, Texas TX
SubdivisionLime creek
Listing ID114422
KVMLS-RETS

This 3 BR/2BA offers a perfect blend of comfort, style, and convenience. Located on Homestead Dr., in the friendly Lime Creek subdivision off Goat Creek Rd., this home presents an ideal opportunity for buyers seeking a cozy haven in a serene neighborhood. Painted in neutral, modern hues, the interior exudes a welcoming ambiance, ready to accommodate your personal touch and style preferences. The kitchen seamlessly flows into the living room, creating an inviting space for gatherings and entertaining guests. Whether preparing meals or relaxing after a long day, this open layout fosters connectivity and convenience. All bedrooms are conveniently situated on the same side of the house, ensuring privacy and ease of access for household members. With its proximity to the esteemed Tally school district and a tranquil atmosphere, this home is an ideal setting. The spacious backyard is perfect for outdoor activities and gatherings, boasting a large, covered patio. Call today to schedule a showing.
r75265106
Rental Price$4,900$800
4 Bedrooms
3 Total Baths
4,471
SqFt
2
Acres
Kerrville, Texas TX
SubdivisionNone
Listing ID114262
KVMLS-RETS

FOR LEASE: The leased premises include a sprawling 4BR/3BA ranch-style house situated on a 60+ acre working ranch. The house spans approximately 4500sf & grants Tenant exclusive use of & responsibility for approximately 2 ac of land. Tenant has access to fishing in the pond, enjoyment of wildlife raised on the ranch, and the solitude of the surrounding area. Additionally, Tenant has access to a pool, with the responsibility of maintenance falling on Tenant. A detached storage shed and carport are included in the lease. The option to board a horse is at the discretion of the Landlord. Pets are allowed at the discretion of the Landlord, provided they do not display signs of aggression. Tenant shall be responsible for electric & other utilities, except for water, which is sourced from a private well and maintained by the Landlord. Landlord shall provide Tenant with a private gated entrance for exclusive access to the property. Tenant shall maintain the property in good condition, including but not limited to lawn care, pool maintenance (if applicable), and minor repairs. Landlord shall be responsible for major structural repairs & maintenance. Enjoy Hill Country living at its finest!
r75265106
Search Results
Price$3,449,000$46K
8 Bedrooms
11 Total Baths
5,212
SqFt
0.950
Acres
1385 Edwards Boulevard, New Braunfels, Texas TX
SubdivisionPreiss heights
Listing ID531964
CTXMLS

Listing courtesy of Keller Williams Heritage
Escape to the serene beauty of the Texas Hill Country with this enchanting and idyllic property nestled along the picturesque Guadalupe River. This charming and romantic retreat offers a unique blend of luxury and tranquility located less than a mile from Historic Gruene in New Braunfels, Texas. As you arrive at this riverside oasis in desirable Preiss Heights, you'll be greeted by a 5100 sq. ft. (+/-) residence boasting 103 ft (+/-) of pristine Guadalupe River frontage. Whether you seek a private sanctuary for personal residence or envision continuing its legacy as an inviting inn or B&B, this property seamlessly accommodates both aspirations. Step inside to discover eight uniquely decorated guest rooms, each exuding its own European character and style. From luxurious linens and robes to modern amenities such as TVs, mini-refrigerators, and wireless internet, every detail has been carefully curated to ensure comfort and relaxation. Some rooms even feature spa tubs and fireplaces, providing an extra touch of indulgence. Outside, the enchanting landscape beckons with its serene ambiance and captivating views of the Guadalupe River. No matter what you do on this property you will be enveloped by the natural beauty that surrounds you. This location offers unparalleled convenience and access to a myriad of recreational activities. Whether you envision running your own inn as a lucrative investment opportunity or creating your dream personal residence, the versatility of this property knows no bounds.
r75265106
Price$3,449,000$46K
8 Bedrooms
11 Total Baths
5,212
SqFt
0.947
Acres
1385 Edwards Blvd, New Braunfels, Texas TX -4055
SubdivisionPreiss heights
Listing ID1747626
SABOR
Listing provided courtesy of: KathyWalker with Keller Williams Heritage (210) 410-4023
Escape to the serene beauty of the Texas Hill Country with this enchanting and idyllic property nestled along the picturesque Guadalupe River. This charming and romantic retreat offers a unique blend of luxury and tranquility located less than a mile from Historic Gruene in New Braunfels, Texas. As you arrive at this riverside oasis in desirable Preiss Heights, you'll be greeted by a 5100 sq. ft. (+/-) residence boasting 103 ft (+/-) of pristine Guadalupe River frontage. Whether you seek a private sanctuary for personal residence or envision continuing its legacy as an inviting inn or B&B, this property seamlessly accommodates both aspirations. Step inside to discover eight uniquely decorated guest rooms, each exuding its own European character and style. From luxurious linens and robes to modern amenities such as TVs, mini-refrigerators, and wireless internet, every detail has been carefully curated to ensure comfort and relaxation. Some rooms even feature spa tubs and fireplaces, providing an extra touch of indulgence. Outside, the enchanting landscape beckons with its serene ambiance and captivating views of the Guadalupe River. No matter what you do on this property you will be enveloped by the natural beauty that surrounds you. This location offers unparalleled convenience and access to a myriad of recreational activities. Whether you envision running your own inn as a lucrative investment opportunity or creating your dream personal residence, the versatility of this property knows no bounds.
r75265106
Price$2,699,000$100K
6 Bedrooms
6 Total Baths
4,256
SqFt
0.610
Acres
624 Williams Lakeshore, Kingsland, Texas TX 78639
SubdivisionThe grove on lake lbj
Listing ID168225
HLMLS
Listing courtesy of KaleStephens, Horseshoe Bay Living 2, LLC
Lake LBJ - NEW CONSTRUCTION - 3-story Main Home and detached l-story plus loft Casita, each with a boat dock with upper deck and a jet ski ramp between - and as a huge bonus - conveys completely furnished! Main home has luxurious primary suite with spa like ensuite bathroom with soaking tub, walk-in shower and dual vanity. Upstairs there is an additional primary quality bedroom and ensuite bathroom and two guest bedrooms share a full bath. Pristine quality and excellent design are throughout the home. The south facing covered patios on main and upper floors overlook the heated pool with built-in barstools and there is a ground level game room. The property boasts two concrete and steel boat docks with 4-PWC ramp between and upper viewing decks. The Casita is of equal quality to the Main Home and also conveys completely furnished. Casita has 1 bedroom and loft bedroom, two full bathrooms, kitchen, dining area and living room with a fireplace plus covered patio with view of the boat house and lake. Main Home and Casita offers a unique choice - as a family retreat or a short term rental.
r75265106
Price$2,699,000$100K
6 Bedrooms
6 Total Baths
4,256
SqFt
0.610
Acres
624 Williams Lakeshore, Kingsland, Texas TX
SubdivisionThe grove at lakeside
Listing ID2942238
ACTRIS

Lake LBJ - NEW CONSTRUCTION - 3-story Main Home and detached l-story plus loft Casita, each with a boat dock with upper deck and a jet ski ramp between - and as a huge bonus - conveys completely furnished! Main home has luxurious primary suite with spa like ensuite bathroom with soaking tub, walk-in shower and dual vanity. Upstairs there is an additional primary quality bedroom and ensuite bathroom and two guest bedrooms share a full bath. Pristine quality and excellent design are throughout the home. The south facing covered patios on main and upper floors overlook the heated pool with built-in barstools and there is a ground level game room. The property boasts two concrete and steel boat docks with 4-PWC ramp between and upper viewing decks. The Casita is of equal quality to the Main Home and also conveys completely furnished. Casita has 1 bedroom and loft bedroom, two full bathrooms, kitchen, dining area and living room with a fireplace plus covered patio with view of the boat house and lake. Main Home and Casita offers a unique choice -as a family retreat or a short term rental.
r75265106
Price$2,699,000$251K
5 Bedrooms
4 Total Baths
5,279
SqFt
4.740
Acres
283 Soaring Eagles Dr., Fredericksburg, Texas TX 78624
SubdivisionEagles crest
Listing ID89456
CHCBOR-RETS
Sellers are ready to go! If you need a lot of space for friends, family, business associates who stay over, come take a look at this home with an Incredible Value in TX Hill Country! With a total of 7 Bdrms, 6 bths, compromising 6588 +/- SF, inclusive of the charming 2/2- bth Guest Hse, this gem is priced to MOVE at a below mkt PSF. Experience the epitome of Hill Country luxury w/in this secure, gated sanctuary. Your peace of mind is assured w state-of-the-art security and backup gens for added safety. Situated less than 10 mins from dwntwn Fredericksburg and the rgnl airport, this estate offers unparalleled convenience. Featuring a dedicated library, a well-apptd office, modern fitness cntr, & luxurious amenities. All this comes in a classy gated subdivision without huge HOA dues typically found in a subdivision with a golf course or club house.
r75265106
Price$2,329,000$166K
4 Bedrooms
5 Total Baths
2,857
SqFt
0.360
Acres
2140 Williams Lakeshore Dr, Kingsland, Texas TX
SubdivisionKingsland cove
Listing ID1767158
SABOR
Listing provided courtesy of: KevinBest with San Antonio Portfolio KW RE (210) 260-5111
A waterfront oasis located on prime Colorado River frontage of Lake LBJ. This Keith Wing built home features outdoor areas designed to maximize your getaway on the water. 2140 Williams Lakeshore has 4 bedrooms with an unmatched backyard and boat dock, this home is perfect for large gatherings, entertaining guests or even short term rentals. Inside you are greeted by an abundance of natural light throughout and a kitchen that flows seamlessly into the dining and living areas, creating the perfect cozy feel o
r75265106
Price$2,249,000$146K
3 Bedrooms
4 Total Baths
3,373
SqFt
12.650
Acres
1163 Big Bend Ln, Fredericksburg, Texas TX 78624
SubdivisionRiver bend
Listing ID90254
CHCBOR-RETS
A stunning limestone home on 12.65 acs. shows impeccable taste! Main home offers 2 beds/ 2.5 bath w/ a masterful floorplan for easy living. Home incl. practical polished concrete floors, large open living, dining & kitchen area, fireplace, vaulted ceilings & abundant natural light.Boasting w/ custom woodwork like pine ceilings, cherry trim rooms, alder doors & built-in cabinetry in the study.Kitchen features custom Kingwood cabinetry & overlooks the back porch & open living area.Spa-like master ste w/ high ceilings & access to the inviting back porch. A huge master bath features his/her sinks, large soaking tub, doorless walk-in shower & enormous closet.The 2nd bed is like a master ste w/ a private bath. The home is energy efficient w/ deep porches, Andersen windows, 3 sets of French doors, spray foam insulation & propane generator. There's more! The home includes a 72k gal. rainwater collection system running the entire home, outdoor kitchen & shower, 3-car carport, flex room great for office space, art studio or gym, 1 bed/3/4 bath guesthouse & 1900 sqft spray foam insulated workshop! Not to mention, it's a TX Master Naturalist property w/ impeccable landscaping!
r75265106
Price$2,150,000$100K
4 Bedrooms
6 Total Baths
3,993
SqFt
6.680
Acres
139 Inspiration Loop, Fredericksburg, Texas TX 78624
SubdivisionHidden springs
Listing ID89358
CHCBOR-RETS
Located in the desirable Hidden Springs Agri-hood, thoughtfully designed; an inviting floor plan & countless windows showcase the connection between the indoor & outdoor spaces of this beautiful home.The backyard oasis offers a heated pool w/turf,spa,kitchen,firepit,1/2 bath & room to roam. Living/dining stone fireplace sets off the kitchen/wetbar/sitting area.Primary bedroom en-suite bath w/soaking tub,shower,double vanity. Office w/built-in & full bath. Guest bedrooms en-suite & a full Guesthouse! Professionally landscaped, 3-car garage & no close neighbors...this truly is private retreat.
r75265106
Price$1,999,000$241K
3 Bedrooms
4 Total Baths
4,432
SqFt
5.750
Acres
324 Klenin Place, Fredericksburg, Texas TX 78624
SubdivisionWh anderson
Listing ID88893
CHCBOR-RETS
This majestic home rises above the trees of the rolling hills of Fredericksburg. Expansive wood floors, custom woodwork, amazing finishes and pure luxury. Kitchen boasts custom cabinetry, high-end appliances make the perfect place to entertain, opens into great room with a beautiful stone fireplace. Beyond is the climate-controlled enclosed patio. Custom staircase leads to primary bedroom with 14 foot French farm inspired ceiling, master bath to relax in and closet with custom cabinetry. Secondary bedrooms have private baths. Laundry upstairs. 7 car garage with room for RV and includes AC!
r75265106
Price$1,899,900$89K
5 Bedrooms
5 Total Baths
5,248
SqFt
3.550
Acres
1087 Diamond Ridge, Boerne, Texas TX -8140
SubdivisionDiamond ridge
Listing ID1746964
SABOR
Listing provided courtesy of: BinkanCinaroglu with Kuper Sotheby's Int'l Realty (210) 241-4550
Spectacular Texas Hill Country living built by Stadler / designed by Israel Pena, perched atop a premier 3.55-acre lot within Diamond Ridge. Exquisite finishes and craftsmanship are evident, including upgraded light fixtures, decor paint, a family room with picturesque views and stacked stone fireplace, and a chef's kitchen complete with a large island, stainless steel appliances/gas cooking, double ovens, and extensive built-ins for ample storage. The master retreat features a large spa-like bathroom. Guest bedrooms are spacious, with one on the main level and the remaining four found upstairs, along with a large game room with a private balcony. A stunning outdoor oasis is designed for entertainment and relaxation. The large covered patio with a wood-paneled ceiling provides a cozy and elegant outdoor living area, perfect for hosting friends and family. Extensive hard decking and multiple entertaining spaces include a fire-pit. The premier Artesian pool features beach entry and a spa with waterfall features and an in-ground cleaning system. The pool area also includes a cabana with an outdoor shower and additional bath. Great neighborhood amenities include tennis courts, sports courts, a small lake for fishing, and a BBQ area.
r75265106
Price$1,799,000$51K
3 Bedrooms
3 Total Baths
3,019
SqFt
18.910
Acres
1037 Ranch Rd 962 W, Round Mountain, Texas TX 78663
SubdivisionNone
Listing ID166797
HLMLS
Listing courtesy of Mica Gutierrez, Compass RE Texas, LLC
Jardin de YL is a stunning Estate situated in Round Mountain. Sits on 18.91 nutrient rich, unrestricted acres. This historic, but updated modern abode offers a unique blend of professional design and contemporary comfort, making it the perfect retreat for those seeking a tranquil living environment. Thought to be built in 1867, the original homestead is one of the oldest standing residences in Central Texas. A recent addition makes the home 3019sqft and has 3 bedrooms and 2.5 baths. The land is steeped in history and was once owned by the last Vice Pres. of Texas, and sits at the headwaters of N. Cypress Creek Valley. You'll be captivated by the seamless fusion of old-world charm and modern conveniences expertly designed by V Mode De Vie Design. The interior boasts soothing white walls for your treasured art, the professional design elements create an inviting and soothing ambiance. The attention to detail is evident in every corner of this residence. The stunning kitchen features high end appliances and a hidden refrigerator and dishwasher. The added central air and new commercial grade windows ensures year round comfort, while the oak floors exude warmth and elegance. The major systems are updated providing peace of mind. There is also a cellar ready for your imagination. Step outside and see the breathtaking natural beauty, including several heritage oaks and pecan trees. The land is fenced and cross fenced, features a seasonal creek, pond, 3 hole golf course and pole barn.
r75265106
Price$1,799,000$51K
3 Bedrooms
3 Total Baths
3,019
SqFt
18.910
Acres
1037 Ranch Road 962 W, Round Mountain, Texas TX
SubdivisionJohn a pierce surv #506
Listing ID1989873
ACTRIS

Jardin de YL is a stunning Estate situated in Round Mountain. Sits on 18.91 nutrient rich, unrestricted acres. This historic, but updated modern abode offers a unique blend of professional design and contemporary comfort, making it the perfect retreat for those seeking a tranquil living environment. Thought to be built in 1867, the original homestead is one of the oldest standing residences in Central Texas. A recent addition makes the home 3019sqft and has 3 bedrooms and 2.5 baths. The land is steeped in history and was once owned by the last Vice Pres. of Texas, and sits at the headwaters of N. Cypress Creek Valley. You'll be captivated by the seamless fusion of old-world charm and modern conveniences expertly designed by V Mode De Vie Design. The interior boasts soothing white walls for your treasured art, the professional design elements create an inviting and soothing ambiance. The attention to detail is evident in every corner of this residence. The stunning kitchen features high end appliances and a hidden refrigerator and dishwasher. The added central air and new commercial grade windows ensures year round comfort, while the oak floors exude warmth and elegance. The major systems are updated providing peace of mind. There is also a cellar ready for your imagination. Property would be an ideal winery. Step outside and see the breathtaking natural beauty, including several heritage oaks and pecan trees. The land is fenced and cross fenced, features a seasonal creek, pond, 3 hole golf course and pole barn. Indulge your green thumb in the greenhouse, organic gardens and free growing herbs. The fragrant peach, plum and persimmon grove and custom chicken coop add a delightful touch to your outdoor oasis. An agricultural exemption allows you to embrace a sustainable lifestyle with a low tax rate. Less than an hour away from Austin, this property is the ideal getaway between Marble Falls and Johnson City, providing access to amenities. https://vimeo.com/872342615
r75265106
Price$1,725,000$25K
4 Bedrooms
5 Total Baths
4,477
SqFt
1.150
Acres
160 Balcones Bend, Boerne, Texas TX
SubdivisionBristow bend
Listing ID1755560
SABOR
Listing provided courtesy of: LesliMatt with Hill Country & San Antonio Fla (210) 882-7197
Luxury living at its finest. Must see 4-bedroom 4.5 bath with 4477 sqft sitting on 1.15 acres. This is a Hill Country Dream property! Gorgeous custom home completed in 2017. Located in the Bristow, which is highly desirable with its convenient location just minutes from I -10 and downtown Boerne. When walking thru the front door you are greeted with those breathtaking Hill Country views. The primary bedroom boasts elegance at every turn with large walk-in closet with built in shelving. Large primary bathroom offers a Rain Shower, free standing tub, and double vanities. This home has all the little extras throughout, including hidden electric plugs inside bathroom vanity drawers and inside kitchen drawers. There is custom cabinetry with soft close throughout the home. Walk into the chef's kitchen and be amazed at all it has to offer. Thermador Pro Appliances, Convection Oven, Steam Oven, built in 30" Refrigerator, 18" freezer, dishwasher, 36" Range top with gas cooking. There is a microwave, and beverage refrigerator built into the large walk-in pantry with ample space. Under cabinet lighting, and breakfast nook. Complete with Taj Mahal granite kitchen countertops. Open concept living, off the kitchen and living room is a beautiful barrel ceiling dining room, with a view of the perfectly landscaped front yard. Step into the living room and sit in front of a stunning 50" Fireplace which is dual propane and wood fired, all while gazing out the glass patio doors that offer sweeping views of the hill country. Large home office that has the smart home command center and gun safe/built in hidden room. There is also a media room complete with ample storage and crown molding. You will find extras at every turn, hand textured walls, custom closets, extra wide stairway, hallways, high ceilings, Hunter Douglas motorized blinds, custom one-of-a-kind stairwell rail, recessed stair lighting, custom luxury wrought iron double 9' Door entry. 2 tankless water heaters, water...
r75265106
Price$1,650,000$20K
3 Bedrooms
3 Total Baths
3,859
SqFt
5.110
Acres
1114 Savannah Circle, Bulverde, Texas TX -2197
SubdivisionMonteola
Listing ID1748472
SABOR
Listing provided courtesy of: Rosa ThelmaGarza with RE/MAX North-San Antonio (210) 367-1758
Discover luxury in the coveted Monteola gated community! This custom modern home offers an impressive 3,859 sqft of meticulously designed living space on over 5 scenic acres. Upon entry, bask in abundant natural light streaming through the stunning entryway. The oversized living room beckons with grandeur, complemented by expansive sliding glass doors seamlessly connecting to the outdoor oasis. Enjoy beautifully landscaped grounds, a large covered patio, and a captivating pool area, perfect for entertaining or relaxation. This home boasts exceptional craftsmanship and attention to detail throughout. From marble walk-in showers to oversized quartz countertops in the kitchen, every element enhances style and functionality. Nine custom chandeliers grace the space, adding elegance. Additional features include a 3-car garage, two fireplaces, a luxurious jacuzzi bathtub, an oversized walk-in closet with an island, and a private well for added convenience and self-sufficiency. Whether seeking a serene private sanctuary or a captivating space for grand gatherings, this home fulfills every desire. Experience the blend of comfort, luxury, and timeless design. Schedule your private tour today and witness the allure of this extraordinary residence located at 1114 Savannah Circle, Bulverde, TX 78163, where over 5 acres of majestic land await your arrival.
r75265106
Price$1,524,000$1K
6 Bedrooms
5 Total Baths
4,964
SqFt
2.420
Acres
2174 Appellation, New Braunfels, Texas TX
SubdivisionVintage oaks the vineyard 2
Listing ID1313053
ACTRIS

This stunning two story, 5 bedroom and 4 1/2 bath home is located in Vintage Oaks which is known for its scenic beauty and serene surroundings. With almost 5,000 square feet, this is a luxurious and comfortable home perfect for enjoying the natural surroundings. There is a separate guest house adding versatility and privacy for guests or perhaps even as a space for work or hobbies. The 4+ car garage provides plenty of storage and parking space. As you enter in the foyer, the wood and tile floors add warmth and durability to the interior. A chef's kitchen is a fantastic feature for those who enjoy cooking and entertaining. There are 2 outdoor balconies and a screened patio that offer opportunities to enjoy the fresh air and views. The fire pit and outdoor kitchen are great for outdoor gatherings and cooking, especially in the beautiful hill country setting. Mature trees add character and shade to the property, while a hot tub provides relaxation and enjoyment year-round. This home also provides a space for your family pet with a 1,400 sq. ft. fenced dog run! Overall, this home is a wonderful blend of indoor luxury and outdoor charm, perfect for enjoying the hill country lifestyle.
SQUARE FOOTAGE OF MAIN HOME IS 3,565 AND THE CASITA IS 1,399
r75265106
Price$1,524,000$1K
5 Bedrooms
5 Total Baths
4,964
SqFt
2.420
Acres
2174 APPELLATION, New Braunfels, Texas TX -2773
SubdivisionVintage oaks
Listing ID1756651
SABOR
Listing provided courtesy of: ShelbyRenfeld with Keller Williams Heritage (916) 521-5832
This stunning two story, 5 bedroom and 4 1/2 bath home is located in Vintage Oaks which is known for its scenic beauty and serene surroundings. With almost 5,000 square feet, this is a luxurious and comfortable home perfect for enjoying the natural surroundings. There is a separate guest house adding versatility and privacy for guests or perhaps even as a space for work or hobbies. The 4+ car garage provides plenty of storage and parking space. As you enter in the foyer, the wood and tile floors add warmth and durability to the interior. A chef's kitchen is a fantastic feature for those who enjoy cooking and entertaining. There are 2 outdoor balconies and a screened patio that offer opportunities to enjoy the fresh air and views. The fire pit and outdoor kitchen are great for outdoor gatherings and cooking, especially in the beautiful hill country setting. Mature trees add character and shade to the property, while a hot tub provides relaxation and enjoyment year-round. This home also provides a space for your family pet with a 1,400 sq. ft. fenced dog run! Overall, this home is a wonderful blend of indoor luxury and outdoor charm, perfect for enjoying the hill country lifestyle. SQUARE FOOTAGE OF MAIN HOME IS 3,565 AND THE CASITA IS 1,399
r75265106
Price$1,524,000$1K
5 Bedrooms
5 Total Baths
4,964
SqFt
2.420
Acres
2174 Appellation, New Braunfels, Texas TX
SubdivisionVintage oaks the vineyard 2
Listing ID536190
CTXMLS

Listing courtesy of Keller Williams Heritage
This stunning two story, 5 bedroom and 4 1/2 bath home is located in Vintage Oaks which is known for its scenic beauty and serene surroundings. With almost 5,000 square feet, this is a luxurious and comfortable home perfect for enjoying the natural surroundings. There is a separate guest house adding versatility and privacy for guests or perhaps even as a space for work or hobbies. The 4+ car garage provides plenty of storage and parking space. As you enter in the foyer, the wood and tile floors add warmth and durability to the interior. A chef's kitchen is a fantastic feature for those who enjoy cooking and entertaining. There are 2 outdoor balconies and a screened patio that offer opportunities to enjoy the fresh air and views. The fire pit and outdoor kitchen are great for outdoor gatherings and cooking, especially in the beautiful hill country setting. Mature trees add character and shade to the property, while a hot tub provides relaxation and enjoyment year-round. This home also provides a space for your family pet with a 1,400 sq. ft. fenced dog run! Overall, this home is a wonderful blend of indoor luxury and outdoor charm, perfect for enjoying the hill country lifestyle.
SQUARE FOOTAGE OF MAIN HOME IS 3,565 AND THE CASITA IS 1,399
r75265106
Price$1,520,000$35K
5 Bedrooms
5 Total Baths
3,905
SqFt
4.590
Acres
1033 Mystic Parkway, Spring Branch, Texas TX
SubdivisionMystic shores 19
Listing ID533917
CTXMLS

Listing courtesy of RE/MAX North-San Antonio
***Open House 5-4-2024 from 12pm-3pm.*** Welcome to 1033 Mystic Parkway, a luxurious property nestled in the sought-after Mystic Shores subdivision. This two-story contemporary home by Lifestyle by Stadler Homes boasts 5 beds, 4.5 baths, a 4-car garage, and 3,796 sq ft of living space on a 4.59-acre lot. Grand entrance with 8' solid black metal/glass doors, high ceilings, and strategic windows create a bright living space. Chef's kitchen with high-end Kitchen aid appliances, island, gas range, walk-in pantry, and custom cabinetry. Primary bedroom with glass doors leading to a spa-like bath and spacious closet. Additional features include a second master In-Law Suite, a game room, and outdoor living space. Property prewired for security cameras, gas stub for a pool, and features mesh Wi-Fi and Cat-6 throughout. Mystic Shores community amenities include a 140-acre reserve, waterfront park, pool, tennis courts, and more. 1033 Mystic Parkway offers modern luxury within a community blending natural beauty and recreational opportunities.
r75265106
Price$1,495,000$155K
2 Bedrooms
3 Total Baths
2,904
SqFt
39.760
Acres
252 Heartland Ln, Pipe Creek, Texas TX
SubdivisionNot in defined subdivision
Listing ID1717722
SABOR
Listing provided courtesy of: GeorginaTobin with Keller Williams Boerne (830) 796-5969
SELLER FINANCING AVAILABLE WITH APPROVED CREDIT. Uncover your idyllic retreat in the heart of Bandera's Hill Country, sprawling across 39.76 acres. This stunning 2-story home is the epitome of both luxury and functionality. Being nestled on a hilltop offers a picturesque setting with sweeping views of the surrounding hills. As you approach, you are greeted with large oak trees and an inviting entry way that leads into a bright and spacious living area with a cathedral ceiling that offers the perfect space for either pure solitude or the opportunity to host the perfect gathering with friends and family. The open concept dining and living bathe in an abundance natural light that creates a very warm and inviting space. Additionally, on the main level, you will find the first of two master bedrooms, complete with its own en-suite bathroom adding to the luxury. Venture upstairs to be greeted with not only the the second primary bedroom but also a separate living area with unique finishes and magnificent views of the nearby hills. This bedroom also offers an an-suite bathroom, complete with a generously sized walk-in shower, allowing you to indulge in the utmost comfort and convenience. No matter where you look you will find charming and enchanting features of the house whether it be beautiful hand carved doors or one of a kind antique vanities which were implemented with high end designer touches in mind. Explore the diverse undulating land, where you'll encounter steep faces, captivating scenic lookouts, open flat fields, and the meandering beauty of the seasonal Privilege Creek. Whether you're an adventurer or nature enthusiast, this property offers an array of landscapes to discover and cherish. Finish your day with in tranquility, as you savor the evening sunset at the scenic lookout, where you can immerse yourself in the awe-inspiring vistas of the sprawling hill country landscape. Call today to schedule a tour and for more information!
r75265106
Price$1,475,000$25K
4 Bedrooms
4 Total Baths
5,125
SqFt
5.150
Acres
9722 Boerne Haze, Boerne, Texas TX
SubdivisionCountry bend un 4c
Listing ID536959
CTXMLS

Listing courtesy of Keller Williams Heritage
Welcome to your countryside sanctuary, where the charm of the countryside meets luxurious living. Nestled on over 5 acres of land in the esteemed Country Bend community, this captivating two-story residence offers a serene escape with breathtaking views of the Texas Hill Country. Conveniently situated between the vibrant cities of San Antonio and Boerne, and with easy access to IH 10, you can enjoy the best of both worlds – convenience without sacrificing tranquility. Step inside to experience spaciousness and elegance, with soaring ceilings and expansive windows that flood the home with natural light. The heart of the home, the kitchen, boasts a grand island, gas cooking, built-in refrigerator, and top-tier appliances, making it perfect for both everyday living and entertaining guests. Adjacent to the kitchen, the cozy living room invites relaxation with its stone fireplace. Indulge in luxury in the meticulously designed primary bedroom, featuring high ceilings, elegant flooring, and private outdoor access. The ensuite bathroom is a haven of comfort, complete with separate dual vanities, a walk-in shower, jetted tub, and bidet – all crafted for your enjoyment and relaxation. Entertainment awaits in the media room, which feels more like a movie theater with its fifteen plush lounge chairs, large screen, projector, and surround sound – perfect for hosting movie nights with family and friends. Outside, a sprawling stone patio with a built-in gas grill provides the ideal setting for al fresco dining against the backdrop of nature's beauty. Additional amenities include a Par-3 9-hole golf course, multi-person elevator, expanded circular driveway, upgraded appliances, and much more. Offering thoughtful luxury living amidst nature's beauty, where every detail is curated to elevate your lifestyle and embrace the genuine warmth of countryside living. With horses allowed, this property is truly a delightful retreat; welcoming you home to your serene sanctuary!
r75265106
Price$1,450,000$40K
4 Bedrooms
4 Total Baths
3,704
SqFt
1.012
Acres
967 BELLE OAKS BLVD, Bulverde, Texas TX -2560
SubdivisionBelle oaks ranch
Listing ID1760749
SABOR
Listing provided courtesy of: AmyCarter with Keller Williams Heritage (210) 307-7371
Welcome to your dream retreat in Belle Oaks! This immaculate luxury home nestled in the serene hill country offers an unparalleled living experience. Boasting 3705 square feet of meticulously crafted space, this masterpiece was built in 2021 and features 4 bedrooms, 3.5 bathrooms, a study, and a spacious 3-car garage. The heart of the home is the chef's kitchen, complete with a commercial stove and apron sink, perfect for culinary enthusiasts. Upstairs, discover a hidden gem-a speakeasy adorned with built-in cabinetry and a refrigerator, ideal for entertaining guests. Situated on over an acre of lush landscape, the outdoor oasis beckons with a covered patio featuring an outdoor fireplace, a custom outdoor kitchen, and raised planters for gardening enthusiasts. Unwind in the evenings around the custom firepit area, reminiscent of a luxury resort. Don't miss the opportunity to call this stunning property home!
r75265106
Price$1,399,990$58K
4 Bedrooms
4 Total Baths
2,999
SqFt
23.370
Acres
260 Japonica Road, Hunt, Texas TX
SubdivisionJaponica hills
Listing ID114407
KVMLS-RETS
Stunning long-range views from this Hill Country Home on 23.37+/- Acres in sought after Hunt, TX. Drive along Iconic Highway 39 along the Guadalupe River to the beautiful New Day Ranch! Pull right up to your front door under the covered patio, enter to find a floor to ceiling rock fireplace! Enjoy the stunning views from each window in the home. So many details in this custom home including pine lined soaring ceilings and a beautiful chefs kitchen made for entertaining. The spectacular long-range views make you feel like you are on top of the world, you can even see the majestic Cypress trees along the Guadalupe River. The two-car garage also has three finished out rooms and one-half bath that could easily be converted to a full bath and a guest space. The majority of the land is very usable and even has a spot for a potential pond. Native Whitetail, Turkey and dove roam the ranch along with your occasional exotic including Axis and Fallow. Make NewDay Ranch yours, you do not want to miss this immaculate Texas Hill Country Ranch in the heart of Hunt, TX!
r75265106
Price$1,395,000$100K
4 Bedrooms
4 Total Baths
4,170
SqFt
1.110
Acres
741 SHARP SPRINGS RD, Bulverde, Texas TX -2601
SubdivisionBelle oaks ranch
Listing ID1747408
SABOR
Listing provided courtesy of: SashaJam with JPAR San Antonio (210) 556-9005
Welcome to your contemporary sanctuary, where stylish design meets seamless functionality! This stunning four-bedroom home features an open floor plan that effortlessly connects the spacious living area, dining space, and gourmet kitchen complete with an oversized island-a perfect hub for entertaining. Each bedroom, including the lavish master suite, offers a tranquil retreat, while the fluid floor plan ensures easy movement throughout. Outside, the landscaped grounds provide an ideal backdrop for outdoor gatherings or quiet relaxation. Don't miss your chance to call this modern masterpiece home, where every detail exudes luxury and comfort. Welcome to effortless elegance and contemporary living at its finest!
r75265106
Price$1,320,000$179K
4 Bedrooms
1 Total Baths
2,600
SqFt
63.150
Acres
930 Regu Rd, Fredericksburg, Texas TX 78624
SubdivisionN/a
Listing ID88768
CHCBOR-RETS
Rock Pioneer home situated on 60+ ac, with views of Prairie Mountain, minutes from the most popular town in the Hill Country. The home was originally built by the owner's father circa 1921. Blue Flint stone was used with limestone rough-cut stones & wood pegs when constructing the home. Several barns & outbuildings accompany it along with a metal building currently being used as a smoke house. The Pioneer Ranch features a nice rolling terrain, fields for grazing, a pond and well. This home is very livable or would make a great remodeling project. “History is not frozen in time but continues."
r75265106
Price$1,299,000$51K
4 Bedrooms
4 Total Baths
2,443
SqFt
8.160
Acres
977 Escalar DR, Burnet, Texas TX
SubdivisionSendera ridge
Listing ID7002785
ACTRIS

Situated on a sprawling 8-acre estate with panoramic vistas of the Upper Colorado and Lake LBJ, this remarkable residence is a gem of both design and natural beauty. The house, adorned with floor-to-ceiling windows in the living room, and boasts a thoughtfully designed open floor plan. With four bedrooms and three baths, including a main-level primary suite, and a recently added 4th bedroom above the garage with en-suite bath, the layout combines practicality and privacy with luxurious comfort. The residence also includes a hidden “safe room” to ensure your family’s safety. The heart of the home, the living area, serves as a light-filled sanctuary with its expansive floor-to-ceiling windows providing an unobstructed view of rolling hills and the Upper Colorado river and Lake LBJ. Outdoors, the property transforms into an oasis of relaxation and recreation. A refreshing custom resort-style pool with spa, complete with automatic cover, invites residents to cool off on hot summer days, while a stylish cabana provides a shaded retreat for leisurely afternoons or entertaining guests. An added dimension to the water enthusiast's paradise, the property features a community boat dock with a coveted deeded boat slip. This offers not just a convenient launching point for aquatic adventures, but also a sense of community, sharing the joy of lakeside living with neighbors. An angler’s delight, fish directly from the boat dock or experience the best fishing in central Texas around the rocks on the Upper Colorado. The community park features a swimming area with smooth entry for paddle boards, kayaks or even jet skis. A short drive to local wineries, Inks Lake State Park, Longhorn Caverns, Lake Buchanan and the cities of Burnet, Marble Falls and Kingsland, and only 90 minutes to Austin, this property overs serenity and privacy while being conveniently located to attractions and the growing and vibrant cities in the Texas hill country. Enjoy everything this home has...
r75265106
Price$1,299,000$51K
4 Bedrooms
4 Total Baths
2,413
SqFt
8.160
Acres
977 Escalar Drive, Burnet, Texas TX 78611
SubdivisionSendera ridge
Listing ID167622
HLMLS
Listing courtesy of RuthPowers, Bramlett Residential
Situated on a sprawling 8-acre estate with panoramic vistas of the Upper Colorado and Lake LBJ, this remarkable residence is a gem of both design and natural beauty. The house, adorned with floor-to-ceiling windows in the living room, and boasts a thoughtfully designed open floor plan. With 4 bedrooms and 3 baths, including a main-level primary suite, and a recently added 4th bedroom above the garage with en-suite bath, the layout combines practicality and privacy with luxurious comfort. The residence also includes a hidden “safe room” to ensure your family’s safety. The heart of the home, the living area, serves as a light-filled sanctuary with its expansive floor-to-ceiling windows providing an unobstructed view of rolling hills and the Upper Colorado river and Lake LBJ. Outdoors, the property transforms into an oasis of relaxation and recreation. A refreshing custom resort-style pool with spa, complete with automatic cover, invites residents to cool off on hot summer days, while a stylish cabana provides a shaded retreat for leisurely afternoons or entertaining guests. An added dimension to the water enthusiast's paradise, the property features a community boat dock with a coveted deeded boat slip. Enjoy everything this home has to offer.
r75265106
Price$1,295,000$45K
5 Bedrooms
6 Total Baths
6,522
SqFt
2
Acres
10419 TEICH LOOP, New Braunfels, Texas TX -3532
SubdivisionRockwall ranch
Listing ID1746321
SABOR
Listing provided courtesy of: InakyStrick with Kuper Sotheby's Int'l Realty (832) 922-8218
VA Buyers: Seller has assumable 2.875% loan. Stunning and spacious estate in the highly desirable community of Rockwall Ranch in New Braunfels. This home offers five bedrooms and five and a half bathrooms with a game room, two story library and office and more. Features include a three car garage, newer water softener, three newer A/C units, open concept kitchen and living area, newer French doors in the living room, wet bar in the game room, movie room with a projector and screen, sprawling fenced back yard with mature trees, outdoor kitchen with grill and smoker, a sprinkler system, a sitting area and private patio off of the primary bedroom, and much more! This home sits on two acres and offers the next owner lots of room for a pool or other backyard amenities. With a short drive to downtown New Braunfels and just thirty minutes to San Antonio, you can enjoy the peace and tranquility of Rockwall Ranch and still be close to all major conveniences. A truly wonderful opportunity to own such a unique property in New Braunfels!
r75265106
Price$1,295,000$45K
5 Bedrooms
6 Total Baths
6,522
SqFt
2
Acres
10419 Teich LOOP, New Braunfels, Texas TX
SubdivisionRockwall ranch 1
Listing ID1064098
ACTRIS

VA Buyers: Seller has assumable 2.875% loan. Stunning and spacious estate in the highly desirable community of Rockwall Ranch in New Braunfels. This home offers five bedrooms and five and a half bathrooms with a game room, two story library and office and more. Features include a three car garage, newer water softener, three newer A/C units, open concept kitchen and living area, newer French doors in the living room, wet bar in the game room, movie room with a projector and screen, sprawling fenced back yard with mature trees, outdoor kitchen with grill and smoker, a sprinkler system, a sitting area and private patio off of the primary bedroom, and much more! This home sits on two acres and offers the next owner lots of room for a pool or other backyard amenities. With a short drive to downtown New Braunfels and just thirty minutes to San Antonio, you can enjoy the peace and tranquility of Rockwall Ranch and still be close to all major conveniences. A truly wonderful opportunity to own such a unique property in New Braunfels!
r75265106
Price$1,275,000$15K
4 Bedrooms
3 Total Baths
2,744
SqFt
9.790
Acres
1770 Logans Way, Blanco, Texas TX
SubdivisionLandons crossing
Listing ID1758122
SABOR
Listing provided courtesy of: SherrieJames with James Realty Solutions LLC (830) 730-7516
Equestrian paradise overlooking the picturesque Texas Hill Country. Boasting rustic charm and modern amenities, this home is a perfect blend of eclectic style and comfort. The large barn on the property is a true gem, featuring a saloon where you can kick back and relax after a long day of riding, a tack room to store all your equestrian gear, and spacious horse stalls with runs for your beloved equine companions. Step outside into the expansive outdoor arena, where you can hone your riding skills and bond with your horses in the fresh country air. Whether you're a seasoned equestrian or just starting out, this property offers the perfect setting to indulge your passion for horses, enjoy the beauty of the Texas Hill Country and the benefits of a wildlife management tax exemption!
r75265106
Price$1,275,000$15K
4 Bedrooms
3 Total Baths
3,488
SqFt
9.790
Acres
1770 Logans WAY, Blanco, Texas TX
SubdivisionLandons crossing
Listing ID7189136
ACTRIS

Equestrian paradise overlooking the picturesque Texas Hill Country. Boasting rustic charm and modern amenities, this home is a perfect blend of eclectic style and comfort. The large barn on the property is a true gem, featuring a saloon where you can kick back and relax after a long day of riding, a tack room to store all your equestrian gear, and spacious horse stalls with runs for your beloved equine companions. Step outside into the expansive outdoor arena, where you can hone your riding skills and bond with your horses in the fresh country air. Whether you're a seasoned equestrian or just starting out, this property offers the perfect setting to indulge your passion for horses, enjoy the beauty of the Texas Hill Country and the benefits of a wildlife management tax exemption!
r75265106
Price$1,275,000$15K
4 Bedrooms
3 Total Baths
2,744
SqFt
9.790
Acres
1770 Logans Way, Blanco, Texas TX
SubdivisionLandons crossing
Listing ID536995
CTXMLS

Listing courtesy of James Realty Solutions LLC
Equestrian paradise overlooking the picturesque Texas Hill Country. Boasting rustic charm and modern amenities, this home is a perfect blend of eclectic style and comfort. The large barn on the property is a true gem, featuring a saloon where you can kick back and relax after a long day of riding, a tack room to store all your equestrian gear, and spacious horse stalls with runs for your beloved equine companions. Step outside into the expansive outdoor arena, where you can hone your riding skills and bond with your horses in the fresh country air. Whether you're a seasoned equestrian or just starting out, this property offers the perfect setting to indulge your passion for horses, enjoy the beauty of the Texas Hill Country and the benefits of a wildlife management tax exemption!
r75265106
Price$1,275,000$50K
3 Bedrooms
2 Total Baths
1,596
SqFt
0.231
Acres
113 W Creek St, Fredericksburg, Texas TX 78624
SubdivisionFbg addition
Listing ID90247
CHCBOR-RETS
Abundant opportunity awaits at this two unit property just blocks to Main Street. Main home currently permitted and active STR but many different configuration options with this two unit property to fit buyer's desire. Main home completely renovated, (down to the studs) in 2016 with care to preserve historic features & add the modern charm and convienences. Great open concept living with split bedrooms. Original pine floors, historic beams, shiplap, chef's kitchen with high-end appliances including a Bertazzoni gas 5-burner stove & Bosch dishwasher. Spacious 2 bedroom, 2 bathroom 960sf guest house is ready for friends & family or potential to be STR if buyer wants to occupy the Main home. Abundant storage! 3 closets in the primary, a large pantry & charming cellar off the kitchen, plus a 3 car carport with storage room.
r75265106
Price$1,200,000$199K
3 Bedrooms
3 Total Baths
2,158
SqFt
0.095
Acres
942 Euel Moore DR, Kingsland, Texas TX
SubdivisionAngelina cove
Listing ID5004342
ACTRIS

New improved price! Lake LBJ waterfront paradise! This like-new 3 bedroom, 2.5 bath waterfront home is ready for the short term investor or the family seeking a waterfront retreat! Enjoy this summer on a lake with constant levels and ease of boating! This turn-key property is being sold fully furnished with boat and jet skis! This is THE spot to watch the 4th of July fireworks on the lake. Beautiful waterfall granite island in the kitchen, stainless steel appliances, and a wall of glass overlooking the water from the living area. Upstairs offers an additional living area, plus 3 generously sized bedrooms. Down below is equipped with boat slip, lift, and a pontoon boat, plus 2 jet skis. Lockable storage area for all the water toys. Enjoy the peace and quiet and some fishing from your private dock. See why Lake LBJ is the best lake of the Highland Lakes!
r75265106
Price$1,200,000$199K
3 Bedrooms
3 Total Baths
2,158
SqFt
0.100
Acres
942 Euel Moore Dr Drive, Kingsland, Texas TX 78639
SubdivisionAngelina cove
Listing ID167577
HLMLS
Listing courtesy of Lindsey Hayes, Best of Texas Real Estate
New improved price! Lake LBJ waterfront paradise! This like new 3 bedroom, 2.5 bath waterfront home is ready for the short term investor or the family seeking the perfect waterfront retreat! Enjoy this summer on a lake with constant levels and ease of boating year round. This turn-key property is being sold fully furnished with pontoon boat and a pair of jet skis! This is THE spot to watch the 4th of July fireworks on the lake. Beautiful waterfall granite island in the kitchen, stainless steel appliances, and a wall of glass overlooking the lake from the living area. Upstairs offers an additional living area, plus 3 generously sized bedrooms. Down below is equipped with covered boat slip, electric lift, and two lockable storage areas to keep all the water toys. Enjoy the peace and quite and some good fishing from your private dock. See why Lake LBJ is the best lake of the Highland Lakes!
r75265106
Price$1,195,000$55K
2 Bedrooms
2 Total Baths
1,359
SqFt
0.045
Acres
718 Sunrise Ave, Sunrise Beach, Texas TX
SubdivisionSunrise beach
Listing ID7162245
ACTRIS

Welcome to 718 Sunrise Ave, a remarkable property nestled in the serene village of Sunrise Beach, TX. This stunning home, is an embodiment of luxury and tranquility.
The house boasts a generous living space of 1,359 square feet set on a lot of 6,534 square feet. Offering two spacious bedrooms and two bathrooms meticulously designed to ensure comfort and elegance. Step inside this beautiful abode and be greeted by an open floor plan that allows natural light to flood in through oversized windows creating a warm and inviting atmosphere. A New add on that is a perfect Flex Area/Studio
The recent remodel has transformed this home into a modern oasis with high-end stainless steel appliances gracing the kitchen. The walk-in closets provide ample storage for your belongings keeping clutter out of sight. Privacy is ensured in this quiet location with the bonus feature of a fenced front yard offering added security.
The exterior of the home is just as impressive as its interior. Surrounded by majestic Live Oak trees adding to its aesthetic appeal while providing cool shade during hot days. Enjoy exclusive access to Open Water Lake LBJ right from your backyard where you can dock your boat on your private boat lift and dock.
Located in Sunrise Beach, this home offers more than just luxurious living spaces; it provides unparalleled lifestyle opportunities. The area boasts numerous outdoor recreational activities such as water sports on Lake LBJ or hiking nearby trails for nature lovers. For those who prefer quieter pursuits, there are various local shops, cafes, and restaurants within easy reach catering to all tastes.
This property truly encapsulates the essence of lakeside living combined with modern comforts making it an exceptional place to call home. Experience the unique blend of relaxation and excitement that comes with owning this amazing property at 718 Sunrise Ave.
r75265106
Price$1,195,000$55K
2 Bedrooms
2 Total Baths
1,359
SqFt
0.050
Acres
718 Sunrise Avenue, Sunrise Beach, Texas TX 78643
SubdivisionSunrise beach
Listing ID167634
HLMLS
Listing courtesy of JohnieBorgeson, Compass RE Texas, LLC
Welcome to 718 Sunrise Ave, a remarkable property nestled in the serene village of Sunrise Beach, TX. This stunning home, listed at $1,250,000, is an embodiment of luxury and tranquility. The house boasts a generous living space of 1,359 square feet set on a lot of 6,534 square feet. Offering two spacious bedrooms and two bathrooms meticulously designed to ensure comfort and elegance. Step inside this beautiful abode and be greeted by an open floor plan that allows natural light to flood in through oversized windows creating a warm and inviting atmosphere. The recent remodel has transformed this home into a modern oasis with high-end stainless steel appliances gracing the kitchen. The walk-in closets provide ample storage for your belongings keeping clutter out of sight. Privacy is ensured in this quiet location with the bonus feature of a fenced front yard offering added security. The exterior of the home is just as impressive as its interior. Surrounded by majestic Live Oak trees adding to its aesthetic appeal while providing cool shade during hot days. Enjoy exclusive access to Open Water Lake LBJ right from your backyard where you can dock your boat on your private boat lift and dock. Located in Sunrise Beach, this home offers more than just luxurious living spaces; it provides unparalleled lifestyle opportunities. The area boasts numerous outdoor recreational activities such as water sports on Lake LBJ or hiking nearby trails for nature lovers. For those who prefer quieter pursuits, there are variou
r75265106
Price$1,190,000$10K
3 Bedrooms
4 Total Baths
3,250
SqFt
0.350
Acres
112 Big Sky, Horseshoe Bay, Texas TX 78657
SubdivisionHorseshoe bay w
Listing ID167998
HLMLS
Listing courtesy of Michele Walker, All City Real Estate Ltd. Co
This recently remodeled Horseshoe Bay home is absolutely stunning! With outstanding views of the lake and hill country from almost every room, it offers a truly picturesque setting. The open concept floor plan, including a study, master suite, and main living areas on the first floor, provides both functionality and elegance. The addition of two bedrooms with en-suite baths/dressing vanities, along with an oversized game/flex room boasting amazing lake views, adds versatility and luxury to the home. The updated interior features, such as granite countertops, double beverage frig drawers, and updated bathrooms with a large walk-in shower and spa tub in the master, contribute to a modern and sophisticated ambiance. The use of hardwoods in all bedrooms and travertine in the main living areas adds a touch of luxury and warmth. The incorporation of 15th century French reclaimed brick on the front entry and powder bath, plus wine closet/cellar door adds character and charm. Additionally, new appliances, paint, and lighting further enhance the home's appeal. Externally, the below-home storage room, circle drive, exterior paint, and 3-car garage offer practicality and convenience. The new stairwell from the deck down to the backyard, leading to a secluded patio, provides an ideal space for outdoor relaxation and entertainment. Overall, this remodeled Horseshoe Bay home combines breathtaking views, luxurious amenities, and thoughtful design elements, creating a truly exceptional living experience.
r75265106
Price$1,175,000$25K
4 Bedrooms
4 Total Baths
3,595
SqFt
1.800
Acres
1208 Porto Point, New Braunfels, Texas TX
SubdivisionVintage oaks the vineyard 1
Listing ID532739
CTXMLS

Listing courtesy of Keller Williams Heritage
Discover 3,595 square feet of luxury in this 4 bedroom, 3.5 bath home located in the amenity-rich Vintage Oaks community.This custom home offers a combination of elegance,functionality, and outdoor beauty.Upon entering your senses are immediately captivated by the expansive openness, accentuated by large windows that invite natural light.The homes chef's kitchen is a culinary masterpiece featuring high-end KitchenAid appliances that promise both efficiency and elegance featuring propane stove, double oven, built-in grill, and a convenient microwave drawer.The kitchen is not just a workspace but a social hub with its large island ready for your family and friends, designed for both practicality and aesthetic appeal.A large walk-in pantry stands ready to accommodate your storage needs, ensuring that every culinary tool and ingredient has its place in this haven of gourmet delight.The master suite is a haven of relaxation,featuring large windows that invite natural light and offer scenic views.The master bath is a luxurious retreat with a spacious layout, complemented by a walk-in closet designed for two.Upgrades abound, and the windows throughout the home frame picturesque views of the large open patio featuring sliding glass doors complete with a comforting fireplace.The backyard is a personal sanctuary, resembling a private park with your own walking trail, fire pit seating area, and picnic table.A second stone fireplace is on the large outdoor patio that you access through a wall of collapsible sliding glass doors.The property is designed for convenience with a large driveway, parking pad, and an oversized garage featuring a separate outside entry.This tranquil oasis nestled within a peaceful private cul-de-sac is adorned with the grace of numerous oak trees, providing a serene backdrop to this exquisite property.With its spacious living areas, chef's kitchen, and inviting outdoor spaces,it's designed for comfort and enjoyment in the picturesque Texas Hill...
r75265106
Price$1,175,000$25K
4 Bedrooms
4 Total Baths
3,595
SqFt
1.800
Acres
1208 Porto Point, New Braunfels, Texas TX
SubdivisionVintage oaks at the vineyard
Listing ID1756649
SABOR
Listing provided courtesy of: ShelbyRenfeld with Keller Williams Heritage (916) 521-5832
Discover 3,595 square feet of luxury in this 4 bedroom, 3.5 bath home located in the amenity-rich Vintage Oaks community.This custom home offers a combination of elegance, functionality, and outdoor beauty.Upon entering your senses are immediately captivated by the expansive openness, accentuated by large windows that invite natural light.The homes chef's kitchen is a culinary masterpiece featuring high-end KitchenAid appliances that promise both efficiency and elegance featuring propane stove, double oven, built-in grill, and a convenient microwave drawer.The kitchen is not just a workspace but a social hub with its large island ready for your family and friends, designed for both practicality and aesthetic appeal.A large walk-in pantry stands ready to accommodate your storage needs, ensuring that every culinary tool and ingredient has its place in this haven of gourmet delight.The master suite is a haven of relaxation, featuring large windows that invite natural light and offer scenic views.The master bath is a luxurious retreat with a spacious layout, complemented by a walk-in closet designed for two.Upgrades abound, and the windows throughout the home frame picturesque views of the large open patio featuring sliding glass doors complete with a comforting fireplace.The backyard is a personal sanctuary, resembling a private park with your own walking trail, fire pit seating area, and picnic table.The property is designed for convenience with a large driveway, parking pad, and an oversized garage featuring a separate outside entry.This tranquil oasis nestled within a peaceful private cul-de-sac is adorned with the grace of numerous oak trees, providing a serene backdrop to this exquisite property. With its spacious living areas, chef's kitchen, and inviting outdoor spaces, it's designed for comfort and enjoyment in the picturesque Texas Hill Country.
r75265106
Price$1,175,000$25K
4 Bedrooms
4 Total Baths
3,595
SqFt
1.800
Acres
1208 Porto PT, New Braunfels, Texas TX
SubdivisionVintage oaks at the vineyard
Listing ID3670492
ACTRIS

Discover 3,595 square feet of luxury in this 4 bedroom, 3.5 bath home located in the amenity-rich Vintage Oaks community.This custom home offers a combination of elegance,functionality, and outdoor beauty.Upon entering your senses are immediately captivated by the expansive openness, accentuated by large windows that invite natural light.The homes chef's kitchen is a culinary masterpiece featuring high-end KitchenAid appliances that promise both efficiency and elegance featuring propane stove, double oven, built-in grill, and a convenient microwave drawer.The kitchen is not just a workspace but a social hub with its large island ready for your family and friends, designed for both practicality and aesthetic appeal.A large walk-in pantry stands ready to accommodate your storage needs, ensuring that every culinary tool and ingredient has its place in this haven of gourmet delight.The master suite is a haven of relaxation,featuring large windows that invite natural light and offer scenic views.The master bath is a luxurious retreat with a spacious layout, complemented by a walk-in closet designed for two.Upgrades abound, and the windows throughout the home frame picturesque views of the large open patio featuring sliding glass doors complete with a comforting fireplace.The backyard is a personal sanctuary, resembling a private park with your own walking trail, fire pit seating area, and picnic table.A second stone fireplace is on the large outdoor patio that you access through a wall of collapsible sliding glass doors.The property is designed for convenience with a large driveway, parking pad, and an oversized garage featuring a separate outside entry.This tranquil oasis nestled within a peaceful private cul-de-sac is adorned with the grace of numerous oak trees, providing a serene backdrop to this exquisite property.With its spacious living areas, chef's kitchen, and inviting outdoor spaces,it's designed for comfort and enjoyment in the picturesque Texas Hill...
r75265106
Price$1,160,000$240K
4 Bedrooms
5 Total Baths
3,614
SqFt
1.001
Acres
1705 CANYON WAY, New Braunfels, Texas TX -3395
SubdivisionRiver place at gruene
Listing ID1727934
SABOR
Listing provided courtesy of: KendraTownsend with Jason Mitchell Real Estate (469) 400-0107
Located within just 15 minutes of the historic Gruene district you will find this beautiful luxurious Texas hill country home. Nestled within the gated community of River Place enjoy exclusive private river access to the gated park on the Guadalupe River, complete with picnic area, observation deck and canoe/kayak/tube river entrance. This 4-bedroom, 3600 sq ft luxury haven, a masterpiece of style and functionality. This residence offers a dedicated office, formal dining room, and a media room for your entertainment pleasure. Each of the 4 bedrooms features a private bathroom, ensuring privacy and comfort. Hardwood floors and travertine tile grace this open-concept gem, with high ceilings adding to the sense of space. The kitchen is a chef's dream, with a gas range, wine fridge, and ample storage and counter space. The primary bedroom boasts an en-suite bathroom with a whirlpool tub and walk-through shower, plus two spacious closets. Outside, you'll find a sauna, hot tub, and a well-equipped outdoor kitchen. The outdoor oasis includes an additional dwelling with AC and a bathroom, ideal for a man cave, she shed, or versatile use. Another room serves as a workshop, making this property a canvas for both luxury and creativity. Discover your personal paradise, a blend of elegance, comfort, and endless possibilities. Make this home yours today.
r75265106
Price$1,149,000$50K
3 Bedrooms
2 Total Baths
2,500
SqFt
5.820
Acres
319 REMINGTON DR, Bergheim, Texas TX -1913
SubdivisionN. barcroft estates
Listing ID1757002
SABOR
Listing provided courtesy of: TheresaDawson with Becker Properties, LLC (210) 920-2727
one of a kind property!! multiple residences and multiple workshop or storage spaces for all of your recreational or businesses needs. unique property in Bergheim, North Barcroff Estates, luxury. yet country living. automatic gate on nearly 6 acres! The main home is three bedrooms two bathrooms with an attached oversized two car garage offering over 2300 ft.2 of living space. Living room has 25 foot ceilings with exposed trusses huge kitchen -ample cabinet space, a large island, breakfast bar seating, stainless steel appliances, and a walk-in pantry! The master bath and closet are MASSIVE With dual vanities, a floor to ceiling tiled shower, and more storage! The Main residence also has a large covered back patio and a fence yard with a separate dog run. The secondary residence continues to impress! It is another full three bedroom two bathroom home with granite countertops, 18 inch ceramic tile floors , an island kitchen with stainless steel appliances, built-ins, large closets, and plenty of storage!!! In addition to the two separate attached garages with the homes- there is a third storage garage - a huge shop space- 30' x 50', a three sided pole barn 88 x 20 in size , a trailer shed, and even more covered parking or recreational area, a well insulated well house and storage tank, a pond with two bridges (dry currently) and lastly a greenhouse! This country estate has it all-This property is fully fenced, a low maintenance metal construction, it runs efficiently on all utilities and is conveniently located off of Highway 46 SHOW TODAY! **MUST SEE VIRTUAL TOUR **
r75265106
Price$1,149,000$100K
5 Bedrooms
6 Total Baths
3,105
SqFt
0.550
Acres
236 Loring ST, Stonewall, Texas TX
SubdivisionStonewall
Listing ID3121262
ACTRIS

A truly charming and successful Short Term Rental nestled in the heart of the Texas Wine Trail. This absolute gem boasts a main stone German Farmhouse with original pine floors, high ceilings, and a large eat-in kitchen. The farmhouse features 2 bedrooms and 2 full baths, a private fenced yard, and a welcoming front porch.
In addition to the farmhouse, there are three income-producing properties on the premises. The back guest house is a 1/1 stone cottage with a completely renovated kitchen, bathroom, and interior paint, along with new HVAC and private outdoor space. Adjacent to the main house and guest house is another home with 2 private entrances. The upstairs residence is a light-filled full 1/1 with a spacious, updated kitchen, bathroom, and living space, while the downstairs unit features a carport, private outdoor space, and a full 1/1 with a large living room and updated interior kitchen and bathroom.
The property features a large common backyard with majestic Pecan Trees, an additional spacious storage barn, a dog run/garden, and a fully fenced perimeter. Each home has been meticulously renovated from the ground up, featuring extensive design details and comes thoughtfully furnished, with all appliances conveying.
This property presents a perfect turnkey investment opportunity or an owner/investor dream. Located just 15 minutes from Fredericksburg and in close proximity to Signore Vineyards, Astris, and William Chris, this property is minutes from Hye, Albert, and within walking distance to the LBJ Ranch and the Pedernales River. Additionally, it's only 15 minutes to Johnson City. Experience the splendor of this stunning property in the charming town of Stonewall, with rental projections available upon request.
Don't miss this opportunity to own a piece of history in the heart of the Texas Wine Trail.
r75265106
Price$1,125,000$24K
3 Bedrooms
3 Total Baths
3,313
SqFt
4.710
Acres
1405 Countryside Bend, Fredericksburg, Texas TX 78624
SubdivisionCountryside
Listing ID90109
CHCBOR-RETS
SELLER IS HIGHLY MOTIVATED AND SAYS BRING OFFER!!! If your looking for awesome views from top of a hill which shows Fbg and the Hwy 290 Corridor, you will get them from this home which is not in city limits yet 2 miles from downtown. This two (2) story home includes a master with sitting area, and ensuite downstairs. Two bedrooms upstairs that are large and attached with a Jack and Jill bathroom. Two living areas downstairs, room galore in this 3313 sq ft home. Garage has a storage /or room that can be finished out and a covered walkway from garage to house. Views, relaxation, and more to see from this home.
r75265106
Price$1,100,000$50K
5 Bedrooms
6 Total Baths
6,381
SqFt
1.270
Acres
20725 WAHL LN, San Antonio, Texas TX -2563
SubdivisionTrophy oaks
Listing ID1726341
SABOR
Listing provided courtesy of: KristenSchramme with Keller Williams Legacy (210) 482-9094
Welcome to this remarkable property in the highly sought-after Trophy Oaks neighborhood. Situated on a sprawling 1.27-acre lot, this residence offers unparalleled privacy and endless opportunities for expansion. The moment you lay eyes on it, the curb appeal will leave you in awe, featuring a harmonious blend of rock, stucco, and lush greenery. Elevate your lifestyle while enjoying the peace and tranquility this neighborhood provides. As you step inside the residence, you'll find a dedicated office space adorned with rich wood built-in furniture, perfect for working from home or handling important tasks. The mature landscaping surrounding the home adds a touch of natural beauty that's hard to match The kitchen is a chef's dream, complete with high-end appliances, classic design, and a sophisticated atmosphere. It seamlessly connects with the family room and dining area, creating an ideal space for entertaining and family gatherings. The family room itself features a cozy fireplace, adding warmth and character to the space. Upstairs, this home reveals a craft room and a media room equipped with everything you need for top-notch entertainment. What truly sets this property apart is the year-round indoor pool, allowing you to enjoy aquatic delights no matter the season. Step outside onto the massive terrace with a built-in kitchen and all the amenities you could wish for, making it the perfect setting for outdoor gatherings and relaxation. This is truly the house of the entertainer with room for everyone. With 5 spacious bedrooms, all located on the main floor, and 5.5 well-appointed bathrooms, you'll never feel crowded in your own home. The owner's retreat includes a luxurious steam shower, providing a spa-like experience right at home. But the excitement doesn't end there. This home features a flex room ideal for your home gym needs, your musical passion, or any other activity, the possibilities are endless. Storage is abundant throughout the property,...
r75265106
Price$1,050,000$50K
3 Bedrooms
3 Total Baths
2,836
SqFt
0.220
Acres
619 Rhodes DR, Canyon Lake, Texas TX
SubdivisionSaddle bronc acres
Listing ID1338730
ACTRIS

Pristine Canyon Lake home featuring a modern construction and floor plan for a lake lifestyle that takes advantage lake views on every level. The 4th floor deck has amazing views, gas grill and retractable pergola. Elevator to all 4 floors. Beautiful kitchen with stainless steel appliances, custom cabinetry, gas cooking and large granite island adjacent to dining area. Dining area has small deck offering hill country views. Master suite is on the 3rd level with sun filled bathroom and large walk-in closet. Master has sitting area or office on this level. Second Master bedroom is located on the 1st floor w/ views of the lake and private bathroom. The third bedroom is located on the 2nd floor adjacent to the large living area. Living area includes a beautiful Heat & Glo gas fireplace and 65-inch screen tv amounted above fireplace. Living area has wall of glass overlooking the lake. Included as a supplement is a list of all upgrades and amenities.
This home is the perfect combination of luxury and natural beauty, creating a serene and inviting atmosphere. Experience watching fireflies in summer to witnessing sunsets with breathtaking lake views. It will be like having nature at your doorstep offering a constant source of wonder and awe.
r75265106
Price$1,044,331$47K
4 Bedrooms
3 Total Baths
2,909
SqFt
0.305
Acres
143 Stoneledge, Fredericksburg, Texas TX 78624
SubdivisionStone ridge
Listing ID89675
CHCBOR-RETS
PRICE REDUCTION OF $46,544 !! BACK ON THE MARKET WITH MAJOR EXTERIOR IMPROVEMENTS: FRONT AND BACK LANDSCAPING WITH IRRIGATION SYSTEM, CEDAR FENCE AND GUTTERS. This stunning 2909 sq ft home, features 4 bedrooms, 3 bathrooms, and 1 office with high vaulted ceilings creating a sense of openness. Beautiful oak wood floors and custom exterior stone. Spacious kitchen encompasses custom floor-to-ceiling cabinets, large quartz island, stainless steel appliances and walk-in pantry. Master bath with his-and-hers vanity and big closet. Marvin windows of exceptional quality, spacious laundry area and convenient mudroom. Don't miss out on this exceptional deal! Call me today to schedule a showing!!
r75265106
Price$1,024,000$25K
3 Bedrooms
4 Total Baths
3,272
SqFt
0.640
Acres
101 Up There, Horseshoe Bay, Texas TX 78657
SubdivisionHorseshoe bay w
Listing ID167640
HLMLS
Listing courtesy of Chad Thibodeaux, RE/MAX HORSESHOE BAY RESORT SA
Exceptional golf course home situated on two elevated lots consisting of .64 acres in the highly sought after neighborhood of Horseshoe Bay West. This prime location offers 257 feet of golf course frontage with sweeping views over the #5 green of Ram Rock, all the way down the fairway and across the Texas Hill Country skyline. Enter the home to an expansive open living with custom built-ins, tile flooring, crown molding, gas fireplace with stone surround and a wall of windows framing the panoramic views. The island kitchen is an entertainer's delight, complete with handcrafted cabinetry, stainless appliances, breakfast bar, granite counters and large pantry. Relax in the spacious primary suite featuring a sitting area, trayed ceilings and access to the patio. The luxurious ensuite bath includes dual vanities, granite, whirlpool tub, beautifully tiled shower and large walk-in closet. Easily accommodate friends and family with the two well-appointed guest suites upstairs each with a walk-in closet and ensuite bath. For those that work from home you will appreciate the office featuring hardwood flooring, custom cabinets and built-in desk. Enjoying the outdoors is easy with a covered stone patio that spans the width of the house, huge backyard, and gorgeous views of the golf course. Exterior features include tile roof, stone exterior, circle drive, sprinkler system, lush landscaping and a 2-car detached garage with incredible storage, including an upstairs finished storage area. Don't let this one slip away.
r75265106
Price$1,024,000$25K
3 Bedrooms
4 Total Baths
3,272
SqFt
0.642
Acres
101 W Up There, Horseshoe Bay, Texas TX
SubdivisionHorseshoe bay west
Listing ID3032703
ACTRIS

Exceptional golf course home situated on two elevated lots consisting of .64 acres in the highly sought after neighborhood of Horseshoe Bay West. This prime location offers 257 feet of golf course frontage with sweeping views over the #5 green of Ram Rock, all the way down the fairway and across the Texas Hill Country skyline. Enter the home to an expansive open living with custom built-ins, tile flooring, crown molding, gas fireplace with stone surround and a wall of windows framing the panoramic views. The island kitchen is an entertainer's delight, complete with handcrafted cabinetry, stainless appliances, breakfast bar, granite counters and large pantry. Relax in the spacious primary suite featuring a sitting area, trayed ceilings and access to the patio. The luxurious ensuite bath includes dual vanities, granite, whirlpool tub, beautifully tiled shower and large walk-in closet. Easily accommodate friends and family with the two well -appointed guest suites upstairs each with a walk-in closet and ensuite bath. For those that work from home you will appreciate the office featuring hardwood flooring, custom cabinets and built-in desk. Enjoying the outdoors is easy with a covered stone patio that spans the width of the house, huge backyard, and gorgeous views of the golf course. Exterior features include tile roof, stone exterior, circle drive, sprinkler system, lush landscaping and a 2-car detached garage with incredible storage, including an upstairs finished storage area. Don't let this one slip away.
r75265106
Price$999,900$150K
3 Bedrooms
3 Total Baths
2,956
SqFt
3.670
Acres
214 Greystone Circle, Boerne, Texas TX
SubdivisionCordillera ranch
Listing ID1741204
SABOR
Listing provided courtesy of: CareyYeager with CR Realty, LLC (830) 336-3570
Entering through the private gate and traveling the winding driveway you arrive at the meticulously landscaped front of this beautiful home nestled on 3.67 acres. The dramatic interior entry is flanked on either side by the dining room and living room/office and takes your eye out to the screened-in pool and patio area. The screening provides a leaf free pool and low maintenance and the tiled patio area complete with fireplace is perfect for those family gatherings, entertaining friends and with the private setting the perfect relaxing oasis. The open single level floor plan features detailed ceiling treatments, crown mouldings, tile and wood flooring and an abundance of windows which provides natural lighting throughout. The gourmet island kitchen offers gas cooking with granite counters, lots of storage and is open to the family room with fireplace and views out to the back yard. Features include an eat in nook area as well as a convenient work station. The master bedroom with fireplace and spa like bathroom is generous in size with natural light and dual vanities. The homesite is totally fenced and attention to the landscape details makes for a private and stunning environment. Enjoy the Cordillera Ranch lifestyle with the Jack Nicklaus Signature golf course, clubhouse, 4 pools, pickle ball, tennis, walking trails, equestrian center, rod and gun club as well as the park areas and access to the Guadalupe River.
r75265106
Price$999,000$101K
4 Bedrooms
2 Total Baths
1,820
SqFt
0.507
Acres
1796 STAGECOACH DR, Canyon Lake, Texas TX
SubdivisionCanyon lake hills
Listing ID1732716
SABOR
Listing provided courtesy of: EdnaLockwood with Compass RE Texas, LLC (210) 860-9127
WALL TO WALL WATER! Immerse yourself in the breathtaking views of the pristine blue waters of Canyon Lake. The property boasts direct access to the lake, allowing you to indulge in water activities right from your backyard. Only 3 properties have direct access to this cove! Sandy Beach Entry: Escape to your private beach cove, making every dip in the water a leisurely and enjoyable experience. Ideal for families, this feature adds a touch of resort-style living to your daily life. Step inside to discover a spacious interior with living areas, providing the perfect blend of style and comfort. Large windows frame the scenic views, bringing the outdoors in. 2 bedrooms, living room and a bath on each floor. Covered parking, double decks, and double lot provide space and privacy! Furniture will convey with the sale.
r75265106
Price$999,000$50K
4 Bedrooms
4 Total Baths
4,132
SqFt
1.070
Acres
1069 Provence Pl, New Braunfels, Texas TX
SubdivisionVintage oaks at the vineyard
Listing ID1721053
SABOR
Listing provided courtesy of: ShelbyRenfeld with Keller Williams Heritage (916) 521-5832
Nestled within the prestigious gated Provence neighborhood of the Vintage Oaks community, this 4,132 square foot custom home with 4 beds, 3.5 baths & media room is a true masterpiece. Boasting a wealth of exceptional features and luxurious qualities, it offers a lifestyle of unparalleled comfort. Each bedroom features large walk-in closets, with three of them including full baths for added convenience. The bunk room, a unique highlight, is designed with four custom bunks, under-bed storage, and wall-mounted lamps equipped with USB chargers, creating a perfect space for kids or guests. Natural light graces the master suite and family room through expansive windows, creating a warm and inviting atmosphere. With a simple touch of a button, you can effortlessly control the ambiance of your home with automated blinds in several living spaces. The kitchen is a culinary dream, equipped with top-of-the-line appliances, including a DCS (Fisher & Paykel) Professional stainless steel 6-burner gas range with griddle and double ovens, a professional hood with exhaust, lighting racks, and food warmers. The island features custom inlays, combining functionality with stunning design. A mudroom and an expansive custom walk-in pantry off the kitchen enhance the home's functionality. The 3-car oversized garage, complete with an additional golf cart garage and workshop area, provides ample space for vehicles and storage needs. The 1,350+ square foot covered patio, complete with a full outdoor kitchen, fireplace & dedicated pizza oven, offers a serene space to relax and unwind, with majestic 180+ year old heritage oaks providing shade and tranquility, accented by uplighting. A separate fenced garden area awaits spring planting enthusiasts, and the expansive front porch invites daily moments of relaxation while enjoying the peaceful neighborhood. With its spacious living areas, gourmet kitchen, and inviting outdoor spaces, this custom home is the epitome of comfort and luxury...
r75265106
Price$999,000$50K
4 Bedrooms
4 Total Baths
4,132
SqFt
1.070
Acres
1069 Provence PL, New Braunfels, Texas TX
SubdivisionVintage oaks at the vineyard
Listing ID6217909
ACTRIS

Nestled within the gated Provence neighborhood in Vintage Oaks,this 4132 SF custom 4 bed/3.5 baths with media room is a true masterpiece. A wealth of exceptional features and luxurious qualities,it offers a lifestyle of unparalleled comfort.Each bedroom features large walk-in closets,with three of them including full baths for added convenience.The bunkroom is designed with 4 custom bunks,underbed storage,& wall-mounted lamps equipped with USB chargers: perfect space for kids or guests.Natural light graces the master suite and family room through expansive windows,creating a warm and inviting atmosphere.With a simple touch of a button,you can effortlessly control the ambiance of your home with automated blinds in several living spaces.The kitchen is a culinary dream,equipped with top-of-the-line appliances,including a DCS (Fisher & Paykel) Professional stainless steel 6-burner gas range with griddle and double ovens, a professional hood with exhaust,lighting racks, & food warmers. The island features custom inlays, combining functionality with stunning design. A mudroom & an expansive custom walk-in pantry off the kitchen enhance the home's functionality. The 3-car oversized garage, complete with an additional golf cart garage & workshop area, provides ample space for vehicles & storage needs. The 1350+ square foot covered patio offers a serene space to relax & unwind, with majestic 180+ year old heritage oaks providing shade & tranquility, accented by uplighting. A separate fenced garden area awaits spring planting enthusiasts, & the expansive front porch invites daily moments of relaxation while enjoying the peaceful neighborhood. With its spacious living areas, gourmet kitchen, and inviting outdoor spaces, this custom home is the epitome of comfort and luxury living in the picturesque Texas Hill Country, representing the finest in Vintage Oaks community living.
r75265106
Price$989,000$86K
4 Bedrooms
3 Total Baths
2,664
SqFt
1.020
Acres
1081 Provence Place, New Braunfels, Texas TX
SubdivisionVintage oaks the vineyard 2
Listing ID539977
CTXMLS

Listing courtesy of Redfin Corporation
Indulge in the epitome of Hill Country luxury living with this enchanting home, nestled gracefully atop an acre of lush landscape within the esteemed Vintage Oaks community. This meticulously crafted one-story custom residence resides within the exclusive gated enclave of Provence, offering an unparalleled blend of elegance & tranquility. Step inside to discover an inviting open floor plan adorned with soaring vaulted ceilings, chandeliers, & archways. The spacious living area boasts a majestic stone fireplace, seamlessly flowing into the dining
space, creating an ambiance of warmth & sophistication. The gourmet kitchen showcases a magnificent open island layout, complete with a breakfast bar, abundant counter space, custom cabinetry & stylish open shelving. A striking stone arch crowns the range, adding a touch of rustic charm. Retreat to the primary suite, thoughtfully secluded from the well-sized secondary bedrooms. Unwind in the spa-like ensuite bath, featuring a grand soaking tub, a lavish walk-in shower enveloped in floor-to-ceiling stone with multiple shower heads & a spacious walk-in closet. This smart-enabled sanctuary boasts advanced features including intelligent lighting, climate control & secure locks, ensuring modern comfort & peace of mind. Step outside to your own private oasis, where an oversized covered patio beckons for entertaining amidst the backdrop of a glistening pool & spa, accentuated by a tranquil waterfall. Adjacent, a sprawling outdoor kitchen & bar invite culinary adventures beneath the endless Texas sky. Vintage Oaks offers resort-style amenities, including shimmering pools, sports courts, a lazy river, scenic walking trails & a state-of-the-art fitness center, promising a lifestyle of unparalleled leisure & recreation. Embark on a journey of refined living in this picturesque retreat, where every detail exudes timeless elegance & tranquility amidst the breathtaking beauty of the Hill Country landscape. Book your personal tour today!
r75265106
Price$989,000$86K
4 Bedrooms
3 Total Baths
2,664
SqFt
1.020
Acres
1081 PROVENCE PL, New Braunfels, Texas TX -2769
SubdivisionVintage oaks at the vineyard
Listing ID1756181
SABOR
Listing provided courtesy of: JimSeifert with Redfin Corporation (210) 289-2015
Indulge in the epitome of Hill Country luxury living with this enchanting home, nestled gracefully atop an acre of lush landscape within the esteemed Vintage Oaks community. This meticulously crafted one-story custom residence resides within the exclusive gated enclave of Provence, offering an unparalleled blend of elegance and tranquility. Step inside to discover an inviting open floor plan adorned with soaring vaulted ceilings, chandeliers, and archways. The spacious living area boasts a majestic stone fireplace, seamlessly flowing into the dining space, creating an ambiance of warmth and sophistication. The gourmet kitchen showcases a magnificent open island layout, complete with a breakfast bar, abundant counter space, custom cabinetry, and stylish open shelving. A striking stone arch crowns the range, adding a touch of rustic charm. Retreat to the primary suite, thoughtfully secluded from the well-sized secondary bedrooms. Unwind in the spa-like en suite bath, featuring a grand soaking tub, a lavish walk-in shower enveloped in floor-to-ceiling stone with multiple shower heads, and a spacious walk-in closet. This smart-enabled sanctuary boasts advanced features including intelligent lighting, climate control, and secure locks, ensuring modern comfort and peace of mind, and a Tesla charger in the garage. Step outside to your own private oasis, where an oversized covered patio beckons for entertaining amidst the backdrop of a glistening pool and spa, accentuated by a tranquil waterfall. Adjacent, a sprawling outdoor kitchen and bar invite culinary adventures beneath the endless Texas sky. Vintage Oaks offers resort-style amenities, including shimmering pools, sports courts, a lazy river, scenic walking trails, and a state-of-the-art fitness center, promising a lifestyle of unparalleled leisure and recreation. Embark on a journey of refined living in this picturesque retreat, where every detail exudes timeless elegance and tranquility amidst the breathtaking...
r75265106
Price$980,000$20K
4 Bedrooms
4 Total Baths
4,142
SqFt
1.610
Acres
27607 BOGEN RD, New Braunfels, Texas TX -3873
SubdivisionRockwall ranch
Listing ID1746524
SABOR
Listing provided courtesy of: TamalaHamilton with R1 San Antonio Realty (210) 281-4192
**MOTIVATED SELLERS** Rare opportunity in the highly desirable Rockwall Ranch gated community! This beautiful home has plenty of room to ENTERTAIN and ENJOY the peaceful exclusive secluded living, in the Texas Hill Country. Oversize, totally enclosed Inground "SALT WATER SWIMMING POOL." Beautiful Oak trees on 1.6 Acres. Separate Media room, game room with balcony, bar, wine cellar, multiple living and dining areas, huge covered travertine porches with remote control shade screen. Mother in law suite. Spray foam insulation throughout for low utility bills. Two tankless water heaters, 2-AC units. An oversized 1,011 sq. ft.; 3 car side-entry garage. Make this beautiful resort style living home yours!! All within minutes to schools, shopping, restaurants.
r75265106
Price$974,900$22K
4 Bedrooms
3 Total Baths
3,439
SqFt
1.420
Acres
955 Maximino Ridge, Bulverde, Texas TX
SubdivisionBelle oaks ranch
Listing ID1692502
SABOR
Listing provided courtesy of: JenniferSchmidt with Move Up America (210) 796-2799
New Monticello Home under construction in Belle Oaks. This beautiful one story home sits on 1.42 acres with amazing trees and great privacy on your left , right and rear! This home boasts a 3 car garage and a separate golf cart garage! A spa bath with an oversized closet and secondary bedroom sizes you will love. Your gourmet kitchen will be well equipped with a pot filler, pots and pan drawer, built in trash can and 48" apron front kitchen aid cook top with a chimney vent hood to compliment it and double ovens. This home will have wood floors in the common area of the home. It has been a Monticello model home at one time so you know its a good one!
r75265106
Price$950,000$50K
4 Bedrooms
4 Total Baths
3,978
SqFt
1.010
Acres
547 Solms Forest, New Braunfels, Texas TX
SubdivisionCopper ridge
Listing ID522822
CTXMLS

Listing courtesy of eXp Realty LLC
This beautiful one-story home has 4 bedrooms and 3.5 baths, formal dining, office, and flex room is located on just over an acre in the gated and guarded subdivision of Copper Ridge. This home offers an open floor plan with vaulted ceilings in the living room and kitchen. The gourmet kitchen has double ovens, electric cook top, a large granite island, and ample cabinets. The primary suite has an impressive deluxe bath with garden tub, dual showers, separate walk-in closets, and vanities. The flex room can be used as a game room, den, gym or play room. The side entry three-car garage offers an abundance of cabinetry. From the covered back patio, enjoy the beautiful views and abundance of mature trees. This home is a must-see!
r75265106
Price$950,000$50K
4 Bedrooms
4 Total Baths
3,978
SqFt
1.010
Acres
547 SOLMS FRST, New Braunfels, Texas TX -3424
SubdivisionCopper ridge
Listing ID1727574
SABOR
Listing provided courtesy of: JanaEvola with eXp Realty (888) 519-7431
This beautiful one-story home has 4 bedrooms and 3.5 baths, formal dining, office, and flex room is located on just over an acre in the gated and guarded subdivision of Copper Ridge. This home offers an open floor plan with vaulted ceilings in the living room and kitchen. The gourmet kitchen has double ovens, electric cook top, a large granite island, and ample custom cabinets. The primary suite has an impressive deluxe bath with garden tub, dual showers, separate walk-in closets, and vanities. The flex room can be used as a game room, den, gym or play room. The side entry three-car garage offers an abundance of cabinetry. From the covered back patio, enjoy the beautiful views and abundance of mature trees. This home is a must-see!
r75265106
Price$949,000$46K
3 Bedrooms
2 Total Baths
2,566
SqFt
9.134
Acres
1160 Southwoods Dr, Fredericksburg, Texas TX 78624
SubdivisionSouthwoods
Listing ID89718
CHCBOR-RETS
One owner custom home located in Southwoods, almost at the end of road with spectacular views looking into downtown Fredericksburg. Large windows for you to take in the views and bring in the natural light, easy to maintain flooring. Wide spaces in the open floorplan, large bedrooms and a relaxing den. In addition to the interior fireplace, there is another one on the welcoming patio that is ideal for entertaining. The acreage (9+ acres) is large enough for a horse, guesthouse, RV storage, car collectors warehouse or whatever fits your lifestyle. Well is 25 GPM.
r75265106
Price$940,000$10K
4 Bedrooms
4 Total Baths
3,367
SqFt
1.040
Acres
1972 ZINFANDEL, New Braunfels, Texas TX -2646
SubdivisionVintage oaks
Listing ID1753958
SABOR
Listing provided courtesy of: ElizabethBraden with San Antonio Portfolio KW RE (210) 219-5324
Peaceful serenity awaits your living needs in this one story 2019 immaculate custom build located on 1.04 acres in a cul de sac in popular Vintage Oaks. The entire 1.04 flat lot is fenced, separated for pets, children and gardening. Four beds w/ three baths plus powder room with an ideal layout for both family and entertaining. Tasteful and healthy home improvements to include all ceramic tile floors, Whole house Water filtration system, propane for gas fireplace, ice maker located in kitchen island, wine and "topochico" fridge, Hunter Douglas automatic blinds, Invisible screens (auto) for back porch, and much more (see associated docs). The layout flows well with open concept, library with French doors, formal dining, living with a wall of windows and a cast stone fireplace w/ gas, great bedrooms with abundant closet spaces. Kitchen features island w/ built in seating space, a walk in and butler pantry. Game room off breakfast eatery. Private master suite with dual closets and great space for morning and night prep!
r75265106
Price$939,000$86K
6 Bedrooms
5 Total Baths
4,359
SqFt
3.270
Acres
1094 WATERSTONE PKWY, Boerne, Texas TX -3852
SubdivisionWaterstone
Listing ID1756554
SABOR
Listing provided courtesy of: MichaelEasterling with MHOMENT Realty LLC (210) 861-7000
This classic limestone home is a perfect fit for the exclusive Waterstone on the Guadalupe. This spacious gem boasts not only great craftsmanship, but the home sets back into the seclusion of mature oak trees. The farmhouse feel front porch creates the entry onto beautiful Hardwood floors which are flanked by livingroom with fireplace and dining and flows directly into the majestic family room with stone fireplace, breakfast area and a wonderful chef's kitchen. The main bedroom is on the first floor. This retreat area has a spacious bathroom with double vanities, large walk in closet and a study. There is also a second large bedroom off the kitchen that would be a main bedroom in most homes. The upstairs has four bedrooms with a family room plus a covered balcony. A major feature of this property is the large workshop, that has two levels and can be modified for guest quarters and there is enough room to store two vehicles. The building is designed to match up tastefully to the main residence. Homeowners also have access to two Guadalupe private river parks. Come see 1094 Waterstone!
r75265106
Price$925,000$25K
5 Bedrooms
4 Total Baths
4,323
SqFt
1.320
Acres
Listing ID537917
CTXMLS

Listing courtesy of Keller Williams Heritage
Discover luxury in the Texas Hill Country! This property, just across from Lake LBJ's Colorado arm, features a newly constructed home on 1.32 acres of stunning landscape. Granite-speckled terrain and grand oak trees set the scene. Enjoy multiple covered patios and a custom pool with spa and splash pad. Inside, find carefully curated details like recessed lights, brass hardware, and hardwood floors. The gourmet kitchen boasts quartz countertops and a 6-burner gas range. The living room offers a wood-burning fireplace and vaulted ceilings. Retreat to the owner's suite with private balcony access and a luxurious en suite bathroom. Downstairs, bedrooms feature walk-in closets and a secondary family room with fireplace. The guest casita provides privacy with its own kitchen and bathroom. Whether relaxing by the pool or entertaining guests, this home offers an unmatched lifestyle.
r75265106
Price$925,000$25K
5 Bedrooms
4 Total Baths
4,323
SqFt
1.320
Acres
304 Crestwood DR, Kingsland, Texas TX
SubdivisionJ g pfeuffer abst
Listing ID6273587
ACTRIS

Luxuriate in the Texas Hill Country! Across from Lake LBJ's Colorado arm, discover a newly renovated home on 1.32 acres. Granite-dotted terrain and majestic oaks provide a scenic backdrop. Enjoy multiple covered patios amid nature's splendor. The main house boasts 4 beds, 2.5 baths; a guest casita offers 1 bed, 1 bath, and a full kitchen. Dive into a custom pool with spa and splash pad. RV parking with hookups accommodates guests. Inside, discover meticulously designed details: recessed lights, brass hardware, hardwood, and marble floors. The gourmet kitchen features quartz countertops, a 6-burner gas range, and antique pantry cabinet. A fireside breakfast nook adds warmth. The dining area offers scenic views, opening to a living room with wood-burning fireplace and vaulted ceilings. The owner's suite includes private balcony access, dual walk-in closets, and a lavish en suite bathroom. Downstairs, bedrooms feature walk-in closets and wall sconces. A secondary family room with fireplace offers relaxation. Step onto the patio for poolside enjoyment. The guest casita provides privacy, complete with kitchen and bathroom. Whether lounging poolside, exploring nature, or entertaining, this home offers an unparalleled lifestyle.
r75265106
Price$925,000$25K
5 Bedrooms
4 Total Baths
4,323
SqFt
1.320
Acres
304 Crestwood Drive, Kingsland, Texas TX 78639
SubdivisionNone
Listing ID168010
HLMLS
Listing courtesy of Forrest Hess, Keller Williams Heritage-Lake
Discover luxury in the Texas Hill Country! This property, just across from Lake LBJ's Colorado arm, features a newly constructed home on 1.32 acres of stunning landscape. Granite-speckled terrain and grand oak trees set the scene. Enjoy multiple covered patios and a custom pool with spa and splash pad. Inside, find carefully curated details like recessed lights, brass hardware, and hardwood floors. The gourmet kitchen boasts quartz countertops and a 6-burner gas range. The living room offers a wood-burning fireplace and vaulted ceilings. Retreat to the owner's suite with private balcony access and a luxurious en suite bathroom. Downstairs, bedrooms feature walk-in closets and a secondary family room with fireplace. The guest casita provides privacy with its own kitchen and bathroom. Whether relaxing by the pool or entertaining guests, this home offers an unmatched lifestyle.
r75265106
Price$925,000$25K
5 Bedrooms
4 Total Baths
4,323
SqFt
1.320
Acres
304 Crestwood Dr., Kingsland, Texas TX
SubdivisionN/a
Listing ID1760638
SABOR
Listing provided courtesy of: StephenCroan with Keller Williams Heritage (830) 221-6969
Luxuriate in the Texas Hill Country! Across from Lake LBJ's Colorado arm, discover a newly renovated home on 1.32 acres. Granite-dotted terrain and majestic oaks provide a scenic backdrop. Enjoy multiple covered patios amid nature's splendor. The main house boasts 4 beds, 2.5 baths; a guest casita offers 1 bed, 1 bath, and a full kitchen. Dive into a custom pool with spa and splash pad. RV parking with hookups accommodates guests. Inside, discover meticulously designed details: recessed lights, brass hardware, hardwood, and marble floors. The gourmet kitchen features quartz countertops, a 6-burner gas range, and antique pantry cabinet. A fireside breakfast nook adds warmth. The dining area offers scenic views, opening to a living room with wood-burning fireplace and vaulted ceilings. The owner's suite includes private balcony access, dual walk-in closets, and a lavish en suite bathroom. Downstairs, bedrooms feature walk-in closets and wall sconces. A secondary family room with fireplace offers relaxation. Step onto the patio for poolside enjoyment. The guest casita provides privacy, complete with kitchen and bathroom. Whether lounging poolside, exploring nature, or entertaining, this home offers an unparalleled lifestyle.
r75265106
Price$925,000$24K
1 Bedrooms
2 Total Baths
1,012
SqFt
10.010
Acres
617 Llano River Road, Art, Texas TX 76820
SubdivisionOther
Listing ID166793
HLMLS
Listing courtesy of Richard Houston, Landmasters Hill Country
A Llano River hideaway awaits you just 2 hours from downtown Austin. Travel down to the end of the road and experience your own tranquil oasis with nothing but the sound of the water and the wind. This 10 acre property is the end tract in the Mas-O-Llan development, which means that there are only large ranches to the south and west, giving you unobstructed views of the river, the sunset, and the Hill Country. The improvements have been built with entertaining in mind and include 1) a good sized metal workshop/barn with it's own storm bunker that can sleep two, 2) a separate cabin with sleeping quarters, full bathroom, and deck, 3) another cabin with a kitchen,lounge area, full bathroom, deck, and hot tub, 4) a vintage camper that can sleep two, 5) a lookout tower for maximizing the long distance views, and 6) Four 30-amp RV hookups. The water is supplied from a 15,000 gallon rainwater collection system with advanced filtration system, while the 1500 gallon septic system is fully legally permitted by Mason county. A short drive away is the Castell General Store with BBQ and music. Kayaking, fishing, and swimming are as easy as walking down to the river's edge. With no close neighbors, it's easy to feel the extreme privacy that this property affords and, this far away from any city, the skies at night are brilliant with stars. Come on out and enjoy Rivertime. Priced To Sell- The owner is leaving the state and many of the furnishing and accessories can be negotated for.
r75265106
Price$920,000$15K
3 Bedrooms
3 Total Baths
2,822
SqFt
1.052
Acres
971 WOODLAND OAKS, New Braunfels, Texas TX -4684
SubdivisionPreserve of mission valley
Listing ID1745452
SABOR
Listing provided courtesy of: JanetSmalley with Kuper Sotheby's Int'l Realty (830) 481-0533
Discover the embodiment of Southern charm and modern luxury at this pristine home in The Preserve! Sparkling Keith Zars pool brings a refreshing reprieve to those hot summer days, perfect for cooling down or entertaining. This gorgeous home is nestled towards the end of a cul-de-sac offering a harmonious blend of sophistication and comfort. With spacious living areas, elegant finishes, and a thoughtfully designed layout, this 3 bedroom plus study home is the ideal canvas to create your dream lifestyle. Refined living at its best!
r75265106
Price$920,000$15K
3 Bedrooms
3 Total Baths
2,822
SqFt
1.052
Acres
971 Woodland Oaks, New Braunfels, Texas TX
SubdivisionPreserve 2
Listing ID4539056
ACTRIS

Discover the embodiment of Southern charm and modern luxury at this pristine home in The Preserve! Sparkling Keith Zars pool brings a refreshing reprieve to those hot summer days, perfect for cooling down or entertaining. This gorgeous home is nestled towards the end of a cul-de-sac offering a harmonious blend of sophistication and comfort. With spacious living areas, elegant finishes, and a thoughtfully designed layout, this 3 bedroom plus study home is the ideal canvas to create your dream lifestyle. Refined living at its best!
r75265106
Price$915,000$60K
3 Bedrooms
3 Total Baths
2,958
SqFt
3.800
Acres
330 PARK RIDGE, Boerne, Texas TX -5713
SubdivisionCordillera ranch
Listing ID1736390
SABOR
Listing provided courtesy of: PatriciaNelson with San Antonio Portfolio KW RE (210) 387-3830
This beautiful, single-story home is nestled on 3.8 private acres with mature trees and natural vegetation in Cordillera Ranch! The open floor plan features detailed ceiling treatments, crown mouldings, tile flooring and an abundance of windows which provides natural lighting throughout. The warm and inviting great room is the heart of this home and is complete with a stone fireplace with gas logs, custom built-in shelves and private backyard views. This space opens to the gourmet kitchen and breakfast nook, which is ideal for everyday living and provides an ease of flow when entertaining! The island kitchen showcases a wraparound sitting bar, a plethora of workspace and custom cabinets, stainless steel appliances, gas cooking, plus a home management center with flex space for additional seating or a quaint lounging area. The separate dining room is ideal for Sunday brunches and holiday gatherings. Working from home takes on a whole different feeling in the private study, which is complete with a soaring, vaulted ceiling, striking stone fireplace, dual built-in bookshelves and cabinets, outside access and beautiful property views! The owner's suite features dual vanities, plus a sitting vanity, jetted tub and walk-in shower. A game room is the only room that is located on the second level and could be customized to fit your lifestyle! For al-fresco living, the backyard offers something for everyone and your entertainment options are endless! There are multiple covered patios for lounging and dining with family and friends and a fireplace to keep you warm on chilly nights. The patios both overlook the sparkling pool with an adjoining spa, for year-round enjoyment and the vast backyard that offers bountiful space for leisure and play. For the green-thumb enthusiast there is a fenced garden area with raised beds that are ready for you to start planning your favorite herbs and vegetables. The serene atmosphere of this property is so welcoming and offers hill...
r75265106
Price$915,000$12K
4 Bedrooms
3 Total Baths
2,592
SqFt
1.006
Acres
917 Jenny Leigh Trail, Bulverde, Texas TX
SubdivisionBelle oaks ranch
Listing ID1753441
SABOR
Listing provided courtesy of: DavidNosal with Keller Williams City-View (512) 413-2367
Absolutely gorgeous 4-bedroom, 3-bathroom home with dedicated office, provides country comfort and tons of amenities. Nestled on a quiet 1 acre corner lot with mature trees, a manicured lawn, charming landscaping and irrigation. This home offers the space and tranquility you deserve with tons of natural light throughout. Step into the heart of the home, where the open-concept living area and high ceilings provide contemporary elegance for relaxation and entertainment. The gourmet kitchen boasts top-of-the-line appliances, granite countertops, and custom cabinetry-a true chef's delight. Sliding glass doors open to a backyard oasis, including a covered patio, an expansive flagstone entertainment area with pavilion and pellet grill ideal for hosting gatherings of family and friends. The meticulously landscaped garden creates a sense of serenity. Spacious 3-car garage provides ample room for your prized vehicles and storage needs. A private laundry room ensures convenience. With over 2,500 square feet of living space, this home offers room to grow and flourish. Indulge in the luxury of modern living in this meticulously designed and upgraded sanctuary. Don't miss the chance to make it yours.
r75265106
Price$899,999$98K
3 Bedrooms
2 Total Baths
1,690
SqFt
0.304
Acres
1216 Rip Jay CIR, Canyon Lake, Texas TX
SubdivisionParadise point
Listing ID4502024
ACTRIS

Welcome to an inviting lake front oasis situated on two lots that can be split. This recently upgraded 3-bedroom, 2-bath home comes with one bedroom and bath downstairs and the remining bedrooms and bath upstairs that includes a balcony over looking Canyon Lake. Included are high ceilings, panoramic views of the stunning Canyon Lake, and a breezy open-concept kitchen with a charming breakfast bar, plenty of storage and most exciting are the views of the lake. Recently updated are brand new laminate flooring throughout, fresh paint, kitchen tile backsplash and light fixtures. As you drive up to the property, your immediately surrounded by the tranquility of nature and majestic mature trees that line the landscape. The interior is complemented by an abundance of natural light and spectacular high ceilings, creating a feeling of space and serenity. The heart of this home is undoubtedly the living room and large deck offering breathtaking lake views. The amenities of this home extend outdoors where one can enjoy the grandeur of Canyon Lake. Whether you're savoring a sunrise over the lake or hosting an evening soiree beneath the star-studded sky, this residence offers it all. Don't miss this opportunity to purchase a home and two dividable lots right on one of Canyon Lake's coveted deep water coves.
r75265106
Price$899,999$25K
3 Bedrooms
3 Total Baths
2,717
SqFt
5.970
Acres
254 MIDDLETON RD, Spicewood, Texas TX
SubdivisionOaks at spicewood
Listing ID8564661
ACTRIS

STR POTENTIAL! Escape the hustle and bustle of the city and discover this remarkable log home with nearly 1,000sqft of wraparound porch nestled on nearly 6 fenced acres in the picturesque Texas Hill Country. Conveniently located just a short drive west of Austin, this property offers a serene and secluded setting, perfect for those seeking privacy and tranquility. Interior The main home boasts 3 bedrooms and 3 full baths, providing ample space for comfortable living. Step into the updated kitchen, complete with an abundance of cabinets, a gas cooktop, and elegant granite counters. The open floor plan creates a welcoming atmosphere, while the high ceilings and raised-seam metal roof add a touch of sophistication. Indulge in the beauty of stained and scored concrete flooring on the main level, while upstairs, wood flooring adds a touch of warmth. The family room is a delightful space featuring high ceilings, recessed lighting, and plenty of room for relaxation and entertainment. Exterior Beyond the main residence, you'll find a range of outbuildings designed to enhance your lifestyle. A 30'x40' insulated metal building houses a 2 car garage and air-conditioned workshop, ideal for those with creative pursuits or hobbies. Another 12'x16' building awaits, ready to accommodate your needs, whether it be a workshop or storage space plus 18x40 bunkhouse with kitchenette and flexroom. Environmental consciousness is at the heart of this property, with a shared well and a private 10,000-gallon rainwater collection system ensuring a sustainable water supply. The covered, wrap-around porch not only adds charm but also contributes to the home's heating and cooling efficiency. This property comes with a chicken coop and welcomes your furry friends and livestock, with four different paddocks available for rotating stock. Embrace the opportunity to create your own little haven amidst the rolling Texas Hill Country.
r75265106
Price$899,999$98K
3 Bedrooms
2 Total Baths
1,690
SqFt
0.304
Acres
1216 Rip Jay Circle, Canyon Lake, Texas TX
SubdivisionParadise point
Listing ID529556
CTXMLS

Listing courtesy of Keller Williams Realty
**STRs ALLOWED**Welcome to an inviting lake front oasis situated on two lots that can be split. This recently upgraded 3-bedroom, 2-bath home comes with one bedroom and bath downstairs and the remining bedrooms and bath upstairs that includes a balcony over looking Canyon Lake. Included are high ceilings, panoramic views of the stunning Canyon Lake, and a breezy open-concept kitchen with a charming breakfast bar, plenty of storage and most exciting are the views of the lake. Recently updated are brand new laminate flooring throughout, fresh paint, kitchen tile backsplash and light fixtures. As you drive up to the property, your immediately surrounded by the tranquility of nature and majestic mature trees that line the landscape. The interior is complemented by an abundance of natural light and spectacular high ceilings, creating a feeling of space and serenity. The heart of this home is undoubtedly the living room and large deck offering breathtaking lake views. The amenities of this home extend outdoors where one can enjoy the grandeur of Canyon Lake. Whether you're savoring a sunrise over the lake or hosting an evening soiree beneath the star-studded sky, this residence offers it all. Don't miss this opportunity to purchase a home and two dividable lots right on one of Canyon Lake's coveted deep water coves.
r75265106
Price$899,999$98K
3 Bedrooms
2 Total Baths
1,690
SqFt
0.583
Acres
1204 RIP JAY CIR, Canyon Lake, Texas TX
SubdivisionCanyon lake
Listing ID1740771
SABOR
Listing provided courtesy of: AndrewJames with Keller Williams Realty (512) 448-4111
Welcome to an inviting lake front oasis situated on two lots that can be split. This recently upgraded 3-bedroom, 2-bath home comes with one bedroom and bath downstairs and the remining bedrooms and bath upstairs that includes a balcony over looking Canyon Lake. Included are high ceilings, panoramic views of the stunning Canyon Lake, and a breezy open-concept kitchen with a charming breakfast bar, plenty of storage and most exciting are the views of the lake. Recently updated are brand new laminate flooring throughout, fresh paint, kitchen tile backsplash and light fixtures. As you drive up to the property, your immediately surrounded by the tranquility of nature and majestic mature trees that line the landscape. The interior is complemented by an abundance of natural light and spectacular high ceilings, creating a feeling of space and serenity. The heart of this home is undoubtedly the living room and large deck offering breathtaking lake views. The amenities of this home extend outdoors where one can enjoy the grandeur of Canyon Lake. Whether you're savoring a sunrise over the lake or hosting an evening soiree beneath the star-studded sky, this residence offers it all. Don't miss this opportunity to purchase a home and two dividable lots right on one of Canyon Lake's coveted deep water coves.
r75265106
Price$899,990$75K
3 Bedrooms
3 Total Baths
3,353
SqFt
3.440
Acres
139 Mystic Parkway, Spring Branch, Texas TX
SubdivisionMystic shores
Listing ID1759086
SABOR
Listing provided courtesy of: JeffreyParedez with RE/MAX North-San Antonio (210) 789-8558
Remarkable Home in Mystic Shores at Canyon Lake. This Hill Country Estate features a 1-Story 3,353Sqft - 3BD/2.5 Bath/ 3 car Garage on 3.44 Acres. Walk into this home through its private courtyard and into a beautiful foyer. Secluded Master Bedroom with courtyard access and large master bath with walk in closet. Beautiful Study at entrance which also has private doorway leading from master Bedroom. Living room features wood burning fireplace. Large Kitchen with dual Islands Features induction cooktop, dual sinks, trash compactor, plenty of cabinet storage. Large secondary room with bay window shares bathroom with 3rd Bedroom. The use of the large bedroom is currently being utilized as a Billiards room. Additionally, there is a Media Room with surround sound speakers throughout the home. Walk out back to the sunroom overlooking the pool, it is enclosed with glass and has HVAC on its own zone. The backyard features a beautiful pool which is well maintained and is 8ft deep and has a water cooler for those hot summer days and a pergola sitting area. 3 Car Garage with 10ft wide doors and workshop with its own HVAC Zone. Garage has access to the courtyard. Backyard has 2 sheds for storage. Lots of included items with the sale listed in the additional docs, Billiards table and setup, Media room Equipment, Gun safe, John Deere tractor, tools, pool equipment and supplies, etc. Only minutes away from Canyon Lake, enjoy the neighborhood amenities which include, private lakeside park, 2 seperate Swimming Pool, tennis courts, playground and running trails. Schedule a Private Tour Today!
r75265106
Price$899,000$50K
5 Bedrooms
5 Total Baths
2,772
SqFt
0.360
Acres
2139 Stone Meadow, Fredericksburg, Texas TX 78624
SubdivisionStone ridge
Listing ID89711
CHCBOR-RETS
Set in a lovely quiet neighborhood, this outstanding newly constructed home has 4 to 5 bedrooms (versatile bonus room with an en-suite bathroom upstairs), along with 4.5 beautiful bathrooms, making it an ideal choice for family day to day living, hosting guests and entertaining. The upper level bonus room offers a flexible space: bedroom, private workspace/office, a diverse play area for children, or a media room. The primary bedroom stands out with its high ceilings, spacious walk-in closet, luxurious bathroom complete with a stylish freestanding tub, a sleek walk-in shower, and dual sinks. This home has an open plan flow and feel, yet offers space to retreat & relax, away from the hustle and bustle of the home. Listing agent/Seller Brittney Horton is a licensed Real Estate agent in the State of TX.
r75265106
Price$899,000$38K
2 Bedrooms
2 Total Baths
3,360
SqFt
11.420
Acres
9365 RIVER RD, New Braunfels, Texas TX -3129
SubdivisionA-635 sur-274 c vaca, acres 6.
Listing ID1660912
SABOR
Listing provided courtesy of: BettyGiannone with BHHS Don Johnson Realtors - CL (830) 964-4355
Amazing possibilities in this multi-building compound on 11 acres on River Rd. The main house's welcoming front porch leads into the living and kitchen open concept with two master suites. The covered back porch will lead you to a large multi-purpose / bunk house. A few steps away and you're in the huge family/ recreation room, with vaulted ceilings, a massive fireplace and walls of windows, for resting, gaming, and catching up with loved ones. Family retreat? VRBO? Venue? Or you can build tiny houses on the adjacent 5 acres that is included in the sale for a river campground. Let your imagination run wild!
r75265106
Price$897,000$23K
4 Bedrooms
3 Total Baths
3,064
SqFt
1.690
Acres
215 Charon Point, Spring Branch, Texas TX
SubdivisionMystic shores 3
Listing ID536895
CTXMLS

Listing courtesy of Keller Williams Heritage
Are you dreaming of a VIEW of Canyon Lake?!!! Welcome to 215 Charon Point in the prestigious Mystic Shore subdivision! Situated on 1.69 acres of lush Texas Hill Country landscape, this stunning 1 story home boasts stunning views of the lake from the back patio and windows along the back of the house! Inside, you'll find elegant hardwood floors, large windows, and an open concept design. The living room features a floor-to-ceiling stone fireplace and built-in shelving, while the kitchen offers Alder cabinets, built-in appliances, and a large center island with a breakfast bar. A study with French glass doors and plantation shutters provides a quiet workspace. The spacious primary suite includes views of the lake, a double vanity, walk-in shower, and additional cabinetry. Secondary bedrooms share a Jack and Jill bathroom, and the fourth bedroom serves as a flex room that can be another living space with access to the covered back patio. The laundry room boasts a utility sink, cabinetry with wine storage, and ample counter space. Outside, the covered patio offers plenty of room for outdoor seating and dining, with breathtaking hill country and lake views surrounded by large oak trees. Don't miss the oversized 3-car garage with plenty of room for your Texas sized truck! Located on the north side of Canyon Lake, Mystic Shores residents enjoy lake access with boat ramps and lake-side parks, 2 community pools, sports courts, community boat, and RV storage, as well as nature preserves with walking and biking trails.
r75265106
Price$897,000$23K
4 Bedrooms
3 Total Baths
3,064
SqFt
1.690
Acres
215 CHARON PT, Spring Branch, Texas TX -5241
SubdivisionMystic shores
Listing ID1757890
SABOR
Listing provided courtesy of: KimberlyGray with Keller Williams Heritage (830) 837-4002
Are you dreaming of a VIEW of Canyon Lake?!!! Welcome to 215 Charon Point in the prestigious Mystic Shore subdivision! Situated on 1.69 acres of lush Texas Hill Country landscape, this stunning 1 story home boasts stunning views of the lake from the back patio and windows along the back of the house! Inside, you'll find elegant hardwood floors, large windows, and an open concept design. The living room features a floor-to-ceiling stone fireplace and built-in shelving, while the kitchen offers Alder cabinets, built-in appliances, and a large center island with a breakfast bar. A study with French glass doors and plantation shutters provides a quiet workspace. The spacious primary suite includes views of the lake, a double vanity, walk-in shower, and additional cabinetry. Secondary bedrooms share a Jack and Jill bathroom, and the fourth bedroom serves as a flex room that can be another living space with access to the covered back patio. The laundry room boasts a utility sink, cabinetry with wine storage, and ample counter space. Outside, the covered patio offers plenty of room for outdoor seating and dining, with breathtaking hill country and lake views surrounded by large oak trees. Don't miss the oversized 3-car garage (36x25) with plenty of room for your Texas sized truck! Located on the north side of Canyon Lake, Mystic Shores residents enjoy lake access with boat ramps and lake-side parks, 2 community pools, sports courts, community boat, and RV storage, as well as nature preserves with walking and biking trails.
r75265106
Price$895,000$20K
4 Bedrooms
2 Total Baths
2,132
SqFt
0.223
Acres
506 N Lincoln, Fredericksburg, Texas TX 78624
SubdivisionVanderstrucken
Listing ID90183
CHCBOR-RETS
This charming home boasts four bedrooms, making it the perfect size for a growing family or for hosting quests. Currently a permitted B&B, the spacious layout provides plenty of room for everyone to have their own space, while also offering a cozy and inviting atmosphere. But the real Gem of this property is the back yard. It's the ideal space for outdoor entertaining, plus the convenient location on Lincoln Street puts you close to all the amenities and attractions to Main Street Fredericksburg. Don't miss your chance to own this stunning home and Back yard.
r75265106
Price$890,000$100K
3 Bedrooms
3 Total Baths
1,940
SqFt
98 Island DR36, Horseshoe Bay, Texas TX
SubdivisionThe waters at horseshoe bay re
Listing ID9156812
ACTRIS

In this lakeside community of Horseshoe Bay, this spectacular waterfront condo with panoramic views showcases style and comfort. 3 bedrooms and 3 full bathrooms with beautiful views of Lake LBJ. Luxury kitchen w/ stainless steel appliances and granite countertops overlooks large living room. Spacious patio perfect for relaxing and entertaining. In one of the Water's at HSB Resort Condo best locations right next to the Horseshoe Bay Resort's Yacht Club with multi-level decks, pool, spa and gazebo and across from the Resort Spa.
r75265106
Price$875,000$120K
5 Bedrooms
4 Total Baths
3,265
SqFt
0.370
Acres
2354 Summit Forest, Fredericksburg, Texas TX 78624
SubdivisionStone ridge
Listing ID88823
CHCBOR-RETS
Hurry! Come see all the details on this Brand new construction in a very sought after neighborhood. Best cul-de-sac in town. Very open floor plan w/5 bedroom, 4 bath w/full bonus and approx. 500 sf of clear storage. Spacious Master bedroom/bathroom suite. Very energy efficient per 2015 energy code. Over-sized garage with lots of shelving. The high ceilings and many windows fill this home with loads of light. Totally landscaped with sprinkler system. Very large family complex with 2 island kitchen. Seller is a licensed Real Estate Broker and has been a builder for 50 years.
r75265106
Price$875,000$20K
3 Bedrooms
4 Total Baths
2,494
SqFt
0.220
Acres
TBD Desert Rose North, Horseshoe Bay, Texas TX 78657
SubdivisionHorseshoe bay w
Listing ID161740
HLMLS
Listing courtesy of JacqulinThatcher, Horseshoe Bay ONE Realty
PRICE REDUCTION!! Nestled in the Texas Hill Country of Horseshoe Bay, this beautiful "to be built" custom, single story, 3-bedroom, home offers peacefulness and privacy. Enter through the double doors into the foyer with a 14ft ceiling, leading to the warm and welcoming great room with a 6 ft linear gas fireplace. Overlooking the great room and dining area is a beautiful chef’s kitchen with shaker style cabinets with LED under counter lighting, quartz countertops, a waterfall island and G.E. Profile appliances (or equivalent) to include a propane stove top and double oven. Gaze at the nature-filled views through the wall of windows throughout the great room and kitchen. Retreat to the private primary suite offering double-vanity bath with a separate walk-in shower and quartz countertops. Ceramic wood plank flooring and 10ft and 12ft ceilings grace the entirety of home. Enjoy a morning cup of coffee on the covered lanai with plank style flooring, wood plank ceilings and an outdoor kitchen. Horseshoe Bay is a golfer’s paradise with three Robert Trent Jones designed golf courses and one Jack Nicklaus signature course (membership required), along with the private, member owned Escondido Golf & Lake Club. Resting along the shores of Lake LBJ, Horseshoe Bay Resort's upscale, lifestyle vacation destination is just a short drive from both Austin and San Antonio. Builder also owns Lot W3095 (tax ID 35800) across the street if that lot checks your boxes. There are multiple floor plans available!
r75265106
Price$865,900$10K
3 Bedrooms
4 Total Baths
2,988
SqFt
1.010
Acres
1428 Glenwood Loop, Bulverde, Texas TX
SubdivisionGlenwood
Listing ID1743729
SABOR
Listing provided courtesy of: BenjaminAnca with eXp Realty (210) 441-2361
Come inside to see this exquisite home that just finished being built by an experience builder. This new construction home is hidden in the Hill Country community of Glenwood. A short drive to New Braunfels and Boerne or the bustling of 1604 & StoneOak area of San Antonio, TX. Situated on a corner lot with over 1 acre to enjoy the peace and quiet of the Hill Country! Open floor plan through-out, this home makes an inviting place for your family to bask-in with ample space for a pleasant evening. Boasting 2988 square feet of modern, yet elegant finishes, this home has a seamless indoor/outdoor space tempting you to a large 800 square foot outdoor patio with a fireplace to greet you. Spacious office to ensure privacy but large windows to let our Texas sunlight in. An open eat-in kitchen with a large island ready for entertaining. Energy efficient home with spray foam on all exterior walls. Community pool with walking trails great for your pets!
r75265106
Price$850,000$45K
4 Bedrooms
5 Total Baths
3,801
SqFt
0.770
Acres
21402 LIGURIA DR, Garden Ridge, Texas TX -2008
SubdivisionEnclave of garden ridge
Listing ID1753517
SABOR
Listing provided courtesy of: NicholasKjos with Kuper Sotheby's Int'l Realty (210) 294-4481
Nestled within the prestigious confines of the gated community of Enclave of Garden Ridge, this magnificent custom-built residence radiates sophistication from every angle of its sprawling corner lot. The meticulously crafted floor plan is ideal for both entertaining and everyday living. A culinary haven awaits in the chef's kitchen which seamlessly flows into the inviting family room, while four bedrooms and four and a half bathrooms ensure ample space for relaxation and rejuvenation. Throughout the residence, natural light floods the living spaces, accentuating the intricate details of the crown molding, the awe-inspiring ceiling treatments, and the focal point of a majestic rock fireplace adorning the living room. A sanctuary awaits in the primary bedroom suite, where a dual-sided fireplace sets the tone for luxurious comfort, complemented by the lavish ensuite bathroom boasting a jetted tub, an expansive shower, and a meticulously designed walk-in closet. Ascending to the upper level reveals an impressive game room, complete with a wet bar and an additional half bathroom, promising endless hours of entertainment and leisure. Stepping outside, a private oasis unfolds in the resort-style backyard, where a sparkling pool, a charming gazebo, and a convenient summer kitchen beckon for al fresco gatherings and relaxation under the sun. From its lavish amenities to its meticulous craftsmanship, this remarkable property epitomizes luxury living, offering an abundance of features to fulfill your expectations for a truly exceptional family home.
r75265106
Price$849,000$26K
4 Bedrooms
3 Total Baths
3,270
SqFt
3.580
Acres
1164 Stoneyridge Drive, Canyon Lake, Texas TX
SubdivisionCedars the 2
Listing ID531492
CTXMLS

Listing courtesy of Fathom Realty, LLC
OPEN HOUSE, SATURDAY, JANUARY 20TH 11 A.M. -2 P.M. A one of a kind on 3.58 acres with beautiful lake views from your covered front porch and upstairs bedroom. This 4 bedroom with primary downstairs, office/ study and 3 full baths has so much to offer! Open floor plan with high ceilings, oversized 2 car garage and a detached 2 car garage, tons of storage throughout, oversized bedrooms with walk in closets. Outside offers a cabin with a/c, storage shed, 2 covered ports, metal roof and so much more! This is one you have to see, schedule your showing today! This is an estate sale "as is", there is no survey provided and will be at the buyers expense, if required.
r75265106
Price$844,000$5K
4 Bedrooms
4 Total Baths
3,287
SqFt
3
Acres
1581 CIRCLE ACRES, Bulverde, Texas TX -3441
SubdivisionOak cliff acres
Listing ID1760191
SABOR
Listing provided courtesy of: AutumnNeuenschwander with Keller Williams Heritage (830) 470-0422
Breathtaking Views Await You! Nestled atop the rolling hills of Bulverde, TX, this exquisite home on 3+ Acres offers amazing views sprawling miles that will leave you in awe. Wake up to stunning sunrises, unwind with mesmerizing sunsets, enjoy the bright stars in the big Texas night sky, and indulge in the beauty of nature from the comfort of your own sanctuary from a multi-story deck. With brand-new countertops, a stylish backsplash, and recently update stairway & half bath this residence offers a fresh take on luxury living. Experience the Texas Hill Country while still being under 10 minutes away from the convivence of town with multiple grocery stores and restaurants. 20 minutes away from quaint and beautiful downtown Boerne. 35 minutes away from San Antonio International Airport. The perfect location for country living!
r75265106
Price$839,900$10K
5 Bedrooms
3 Total Baths
3,556
SqFt
1.010
Acres
852 Crossbow Drive, Canyon Lake, Texas TX
SubdivisionEl dorado heights 2
Listing ID537644
CTXMLS

Listing courtesy of Keller Williams Heritage
Amazing VIEWS of Canyon Lake await you at this luxury paradise at 852 Crossbow Drive. Located in the heart of the Texas Hill Country, this 1 acre property comes fully furnished and includes the HOT TUB(installed March 1, 2024), beautiful trees, wildlife and easy access to the Canyon Lake Marina. Inside the home you will find two fireplaces, one in the primary bedroom and one in the living room. This house has it all including a game room and kitchenette upstairs with two bedrooms. All of the additional bedrooms and primary are located on the main level. Take advantage of the circle drive, 3 car garage and tandem carport to entertain, park boats, and RVs as you wish. The back covered patio is a beautiful place to relax and enjoy the sunset. Grab your lake toys and head out to several locations nearby. VRBO/STR allowed and this has been an incoming producing property for the years past. Schedule your showing today!
r75265106
Price$825,000$45K
3 Bedrooms
4 Total Baths
2,574
SqFt
0.220
Acres
129 Azalea Loop, Horseshoe Bay, Texas TX 78657
SubdivisionSummit rock
Listing ID167738
HLMLS
Listing courtesy of Jeramy McMahon, Horseshoe Bay Resort Realty
Exceptional lifestyle offered within this gated Golden Bear Reserve at Summit Rock home. Soaring double height ceilings, wonderful open floor plan leading out to the covered patio with outdoor kitchen. Private master bedroom that looks out onto the large greenbelt. Spa bath with soaking tub and large shower with bench and two heads. Light wood flooring throughout main home, carpet in guest bedrooms. Premium solid counter tops and Bosch stainless appliances in kitchen with gas cooking. Two separate guest bedrooms each with private bathrooms. Powder room, large utility room, and entry drop area. Golf cart space in the garage with separate entry, and much much more. This home also comes with a waiver of initiation into The Club at Horseshoe Bay - UP TO THE SUMMIT ROCK LEVEL - upon application and acceptance.
r75265106
Price$820,000$40K
3 Bedrooms
2 Total Baths
1,344
SqFt
0.110
Acres
101 West Bank #54, Horseshoe Bay, Texas TX 78657
SubdivisionWaters, the (hsb)
Listing ID162931
HLMLS
Listing courtesy of Kristi Goebel, Horseshoe Bay Resort Realty
North facing penthouse unit in the heart of Horseshoe Bay Resort. Walk to all the amenities! This 3 bedroom 2 bath unit comes fully furnished with large patio. Amenities include: Waters lagoon style pool and two separate grilling areas. It is across from the Yacht club and down from the marina. Day docks are for homeowners.
r75265106
Price$820,000$40K
3 Bedrooms
2 Total Baths
1,344
SqFt
101 West Bank ST54, Horseshoe Bay, Texas TX
SubdivisionThe waters at horseshoe bay re
Listing ID4302856
ACTRIS

North facing penthouse unit in the heart of Horseshoe Bay Resort. Walk to all the amenities! This 3 bedroom 2 bath unit comes fully furnished with large patio. Amenities include: Waters lagoon style pool and two separate grilling areas. It is across from the Yacht club and down from the marina. Day docks are for homeowners.
r75265106
Price$819,000$40K
3 Bedrooms
3 Total Baths
2,571
SqFt
0.280
Acres
2139 Hedgestone, Fredericksburg, Texas TX 78624
SubdivisionStone ridge
Listing ID88715
CHCBOR-RETS
Corner lot on low traffic street, this one owner home has been gently lived in and well maintained. Standing seam roof, nicely landscaped and privacy fenced backyard. Move in ready with spacious bedrooms, an office, 12 foot ceilings, plantation shutters, primary bath features air infused tub to relax in after a long day or enjoy the hot tub in backyard. And the closet in the primary bedroom in HUGE. Recent AC replacement as well as water heater and dishwasher.
r75265106
©2024 Kerrville Board of Realtors® All rights reserved. The data relating to real estate for sale on this web site comes in part from the Kerrville Board of Realtors®. Real estate listings held by brokerage firms other than Fore Premier Properties are marked with the Broker Reciprocity logo and detailed information about them includes the name of the listing broker. The broker providing this data believes it to be correct, but advises interested parties to confirm the data before relying on it in a purchase decision. Some properties which appear for sale on this web site may subsequently have sold and may no longer be available.
© 2024 Central Texas Multiple Listing Service. The data relating to real estate for sale on this web site comes in part from the Central Texas Multiple Listing Service (CTMLS). Information provided is deemed reliable but not guaranteed. The information being provided is for consumers personal, non-commercial use and may not be used for any purpose other than to identify prospective properties consumers may be interested in purchasing. Data last updated: Thursday, April 18th, 2024.
© 2024 San Antonio Board of Realtors. All rights reserved. Information Deemed Reliable but Not Guaranteed. Information on this site is provided exclusively for consumers personal, non-commercial use and may not be used for any purpose other than to identify prospective properties consumers may be interested in purchasing. Data last updated: Thursday, April 18th, 2024 05:01:30 AM.
©2024 Highland Lakes MLS. Information provided is deemed reliable but is not guaranteed and should be independently verified. The information provided is for consumers personal, non-commercial use and may not be used for any purpose other than to identify prospective properties for purchasing.
© 2024 Austin Board of Realtors/ACTRIS MLS. All rights reserved. Information Deemed Reliable but Not Guaranteed. The information being provided is for consumers personal, non-commercial use and may not be used for any purpose other than to identify prospective properties consumers may be interested in purchasing. Data last updated:Thursday, April 18th, 2024 at 04:36:25 AM.
© 2024 Central Hill County MLS (CHCMLS)
Information deemed reliable, but not guaranteed
Data last updated: Thursday, April 18th, 2024 05:04:09 AM.
Information deemed reliable, but not guaranteed
Data last updated: Thursday, April 18th, 2024 05:04:09 AM.
Data services provided by IDX Broker








