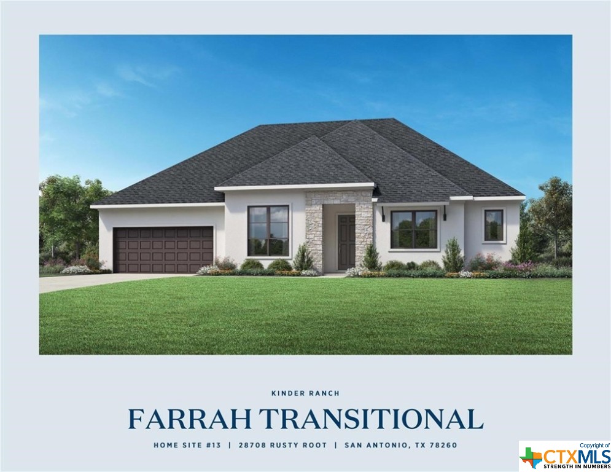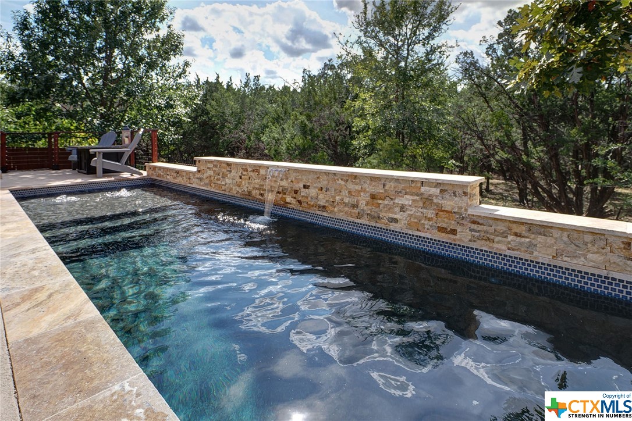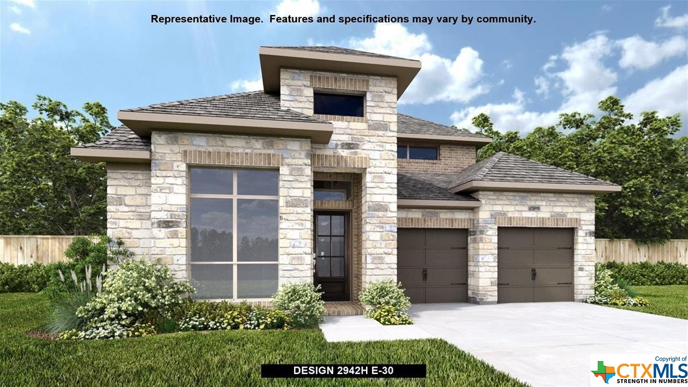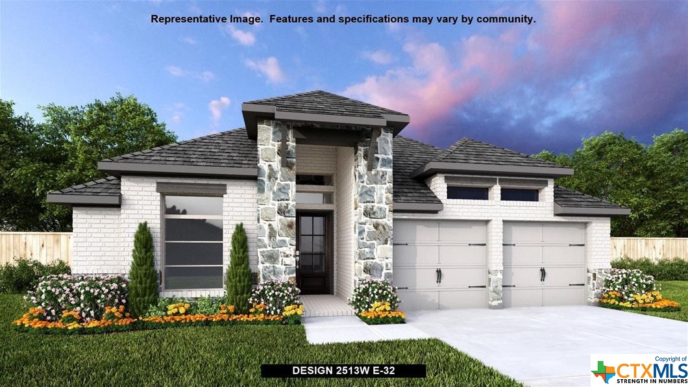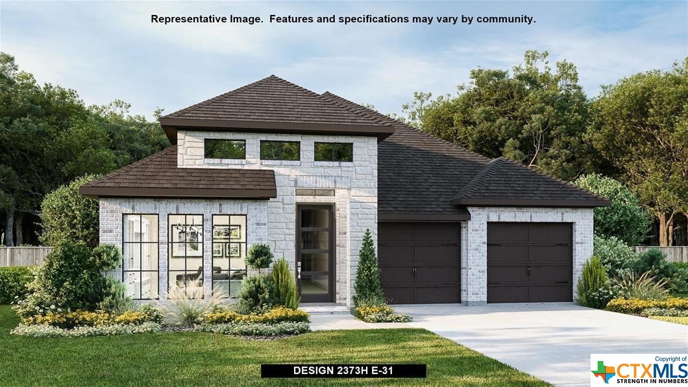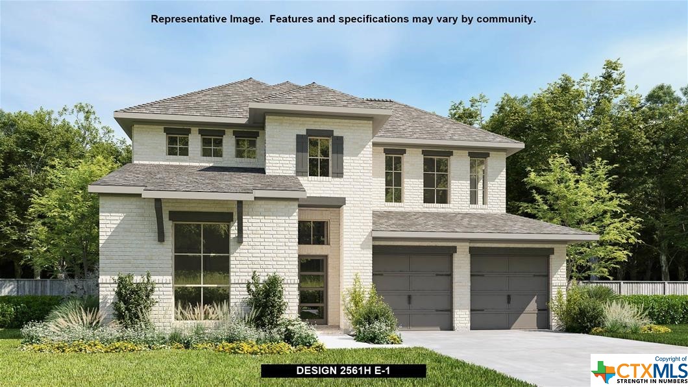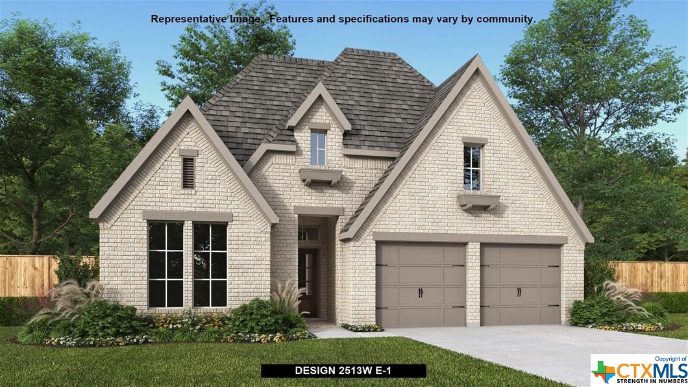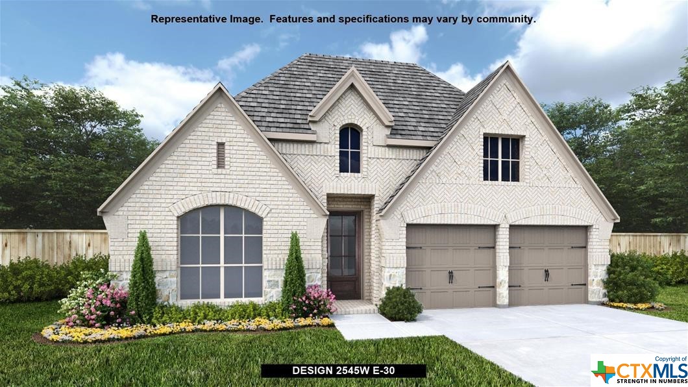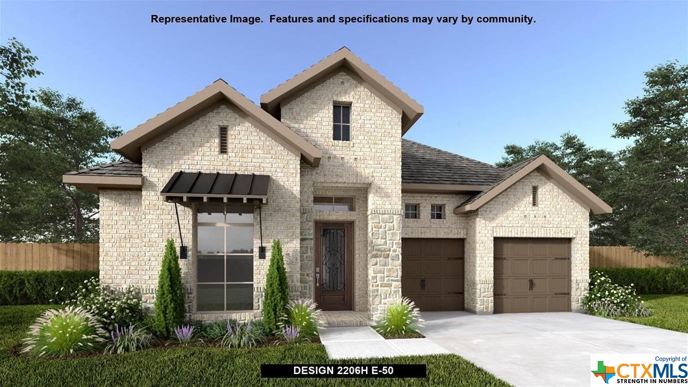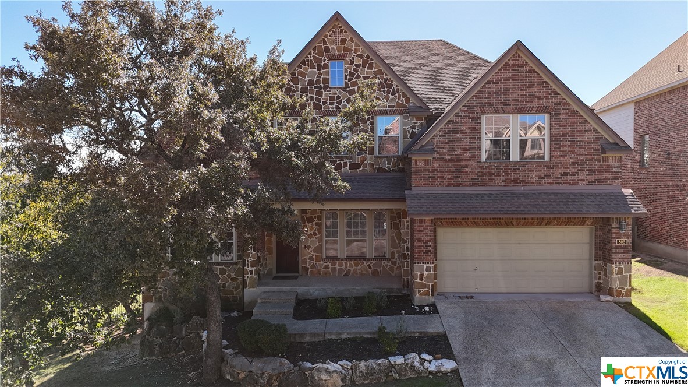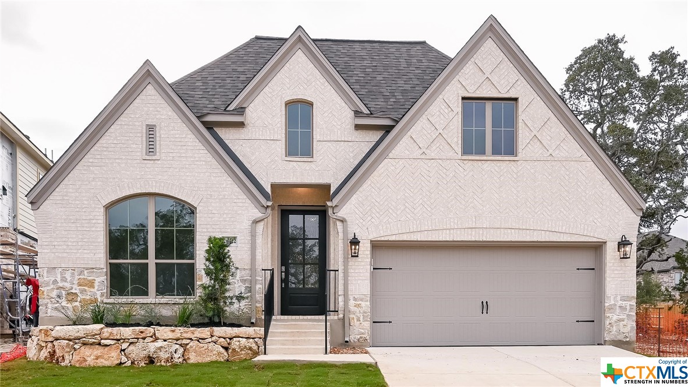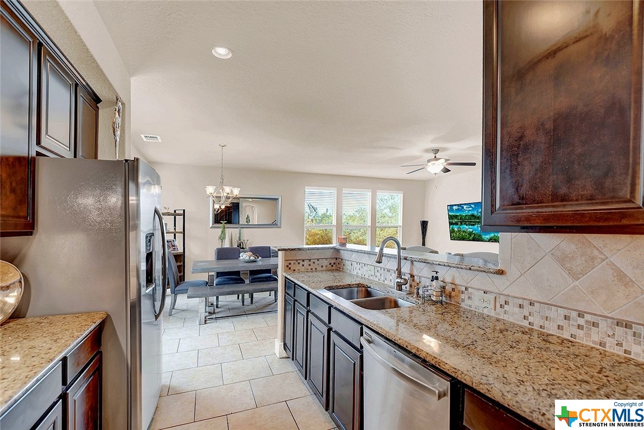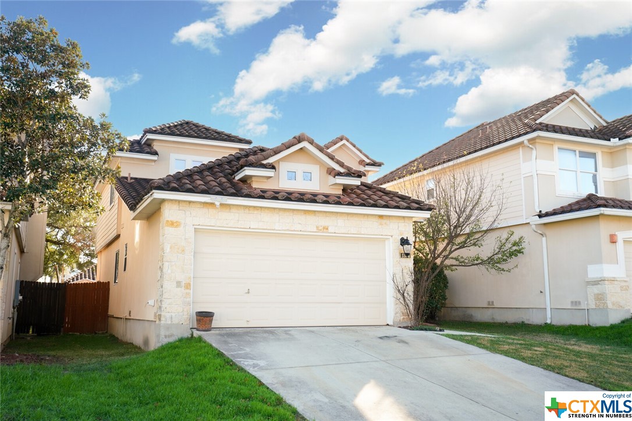16 results returned
Search Results
Price$975,220
4 Bedrooms
4 Total Baths
3,813
SqFt
0.330
Acres
28708 Rusty Roost, San Antonio, Texas TX
SubdivisionToll brothers at kinder ranch
Listing ID539160
CTXMLS

Listing courtesy of HomesUSA.com
MLS 539160 - Built by Toll Brothers, Inc. - To Be Built! ~ Essentially an owner's delight, the Farrah has a space for every moment. Enter along the lovely extended foyer hallway with a tray ceiling past a bright, spacious office and a large media room. At the heart of the home, the expansive great room, elegant casual dining area with tray ceiling, and beautiful large covered patio create an ideal space for entertaining. The well-designed kitchen offers a large center island with a breakfast bar, plenty of counter and cabinet space, an ample walk-in pantry, and a convenient workspace. Highlighting the palatial primary bedroom suite are an impressive tray ceiling, an impressive walk-in closet, and a spa-like primary bath with dual vanities, a soaking tub, a luxe shower, linen storage, and a private water closet. Secondary bedrooms, one with a private bath and two with shared baths that include separate vanity areas, feature walk-in closets. Additional highlights include a generous flex room, a convenient powder room, and an everyday entry.
r61088415
Price$694,900$100
4 Bedrooms
4 Total Baths
3,648
SqFt
0.148
Acres
28259 Willis Ranch Ranch, San Antonio, Texas TX
SubdivisionWillis ranch ut-1
Listing ID524017
CTXMLS

Listing courtesy of All City Real Estate Ltd. Co
OPEN HOUSE THIS SATURDAY 2/17 FROM 1-4PM. UNDER $200 per square foot with a pool! Don't sweat this Spring and Summer, make this home yours for a relaxing, low maintenance backyard with a recently installed pool, extended patio with cable railing, hot tub, turf and pavers, no grass to mow in back, facing the GREENBELT! Pieper MS & HS are so close for an easy commute to schools. The interior features a dramatic 2-story entry, wood floors, juliette balcony, formal dining with wood beams, connects to kitchen through the butler's pantry. Family room has 18' ceiling, stone fireplace & windows galore. Dual primary suites, game room/loft/yoga retreat, make it what you want + media. The media is currently being used as a bedroom, but has lighting and layout to be a media room. Open kitchen includes bar-top island, granite countertops, 42" raised panel cabinets, stainless built in appliances, 36" gas cooktop. Designer lighting, hand made pendants over island, upgraded paint, new wood tile in upstairs hallways, flex room and bathrooms. Upgraded tile in primary bathroom floors, tub surround and powder bath. Mature trees in front and back. Come view established over brand new. Owners did the hard work and investments, it's ready for you now. Only one owner for the last 10 years, meticulously cared for.
r61088415
Price$674,900
4 Bedrooms
4 Total Baths
2,942
SqFt
0.138
Acres
28416 Cohaset Way, San Antonio, Texas TX
SubdivisionKinder ranch
Listing ID533191
CTXMLS

Listing courtesy of Perry Homes Realty LLC
Home office with French doors set along one side of two-story entry. Kitchen and dining area open to two-story family room. Kitchen features corner walk-in pantry, 5-burner gas cooktop and generous island with built-in seating space. Two-story family room features a wood mantel fireplace and wall of windows. First-floor primary suite includes bedroom with 10-foot ceiling. Double doors lead to primary bath with dual vanities, garden tub, separate glass-enclosed shower and large walk-in closet. First-floor guest suite offers private bath. Game room and two secondary bedrooms are upstairs. Extended covered backyard patio. Mud room off three-car garage.
r61088415
Price$672,900
4 Bedrooms
3 Total Baths
2,513
SqFt
0.250
Acres
28419 Cohaset Way, San Antonio, Texas TX
SubdivisionKinder ranch
Listing ID529229
CTXMLS

Listing courtesy of Perry Homes Realty LLC
Extended entryway with 12-foot ceilings. Game room with French doors frame the entry. Spacious family room with a wall of windows. Open kitchen offers an island with built-in seating space and a corner walk-in pantry. Primary suite with a wall of windows. Dual vanities, garden tub, separate glass enclosed shower and two walk-in closets in the primary bath. Guest suite just off the extended entry with a full bathroom and walk-in closet. Secondary bedrooms with walk-in closets. Utility room with private access to the primary bathroom. Covered backyard patio. Mud room just off the two-car garage.
r61088415
Price$651,900
4 Bedrooms
3 Total Baths
2,513
SqFt
0.167
Acres
28525 Allswell Lane, San Antonio, Texas TX
SubdivisionKinder ranch
Listing ID540454
CTXMLS

Listing courtesy of Perry Homes Realty LLC
Extended entryway with 12-foot ceilings. Game room with French doors frame the entry. Spacious family room with a wall of windows. Open kitchen offers an island with built-in seating space and a corner walk-in pantry. Primary suite with a wall of windows. Dual vanities, garden tub, separate glass enclosed shower and two walk-in closets in the primary bath. Guest suite just off the extended entry with a full bathroom and walk-in closet. Secondary bedrooms with walk-in closets. Utility room with private access to the primary bathroom. Covered backyard patio. Mud room just off the two-car garage.
r61088415
Price$641,900
4 Bedrooms
3 Total Baths
2,373
SqFt
0.187
Acres
28427 Cohaset Way, San Antonio, Texas TX
SubdivisionKinder ranch
Listing ID530298
CTXMLS

Listing courtesy of Perry Homes Realty LLC
r61088415
Price$639,900$2K
4 Bedrooms
3 Total Baths
2,561
SqFt
0.151
Acres
28542 Allswell Lane, San Antonio, Texas TX
SubdivisionKinder ranch
Listing ID529102
CTXMLS

Listing courtesy of Perry Homes Realty LLC
Home office with French doors set at two-story entry. Two-story family room with a wood mantel fireplace and wall of windows opens to kitchen and dining area. Kitchen hosts inviting island with built-in seating space and 5-burner gas cooktop. First-floor primary suite includes dual vanities, garden tub, separate glass-enclosed shower and large walk-in closet in primary bath. A second bedroom is downstairs. Two secondary bedrooms and a game room are upstairs. Extended covered backyard patio. Two-car garage.
r61088415
Price$633,900
4 Bedrooms
3 Total Baths
2,513
SqFt
0.146
Acres
28441 Cohaset Way, San Antonio, Texas TX
SubdivisionKinder ranch
Listing ID527285
CTXMLS

Listing courtesy of Perry Homes Realty LLC
r61088415
Price$631,900
4 Bedrooms
3 Total Baths
2,545
SqFt
0.151
Acres
Listing ID536134
CTXMLS

Listing courtesy of Perry Homes Realty LLC
Extended entry with 13-foot ceiling leads to open kitchen, dining area and family room. Kitchen offers generous counter space, corner walk-in pantry, 5-burner gas cooktop, and inviting island with built-in seating space. Dining area flows into family room with a wood mantel fireplace and wall of windows. Game room with French doors just across from kitchen. Primary suite includes double-door entry to primary bath with dual vanities, garden tub, separate glass-enclosed shower and two large walk-in closets. Secondary bedrooms feature walk-in closets. Covered backyard patio. Mud room off two-car garage.
r61088415
Price$604,900
3 Bedrooms
2 Total Baths
2,206
SqFt
0.158
Acres
28558 Allswell Lane, San Antonio, Texas TX
SubdivisionKinder ranch
Listing ID530202
CTXMLS

Listing courtesy of Perry Homes Realty LLC
Home office with French doors set at entry with 12-foot ceiling. Open island kitchen offers generous counter space, 5-burner gas cooktop and corner walk-in pantry. Dining area flows into open family room with wall of windows. Spacious primary suite. Double doors lead to primary bath with dual vanities, corner garden tub, separate glass-enclosed shower and large walk-in closet. Abundant closet space and natural light throughout. Extended covered backyard patio. Mud room leads to two-car garage.
r61088415
Price$600,000
4 Bedrooms
4 Total Baths
3,388
SqFt
0.362
Acres
802 Celestial View, San Antonio, Texas TX
SubdivisionTerra bella sub ut-1
Listing ID531443
CTXMLS

Listing courtesy of San Antonio Elite Realty
RELAX AND ENTERTAIN FROM THE LARGE BACK DECK OVERLOOKING YOUR OWN PARKLIKE BACK YARD WITH LOTS OF HUGE OAK TREES AND ROOM FOR A POOL IF YOU WANT. CHEF'S KITCHEN FEATURING HUGE ISLAND WITH GAS COOKTOP COOKING, DOUBLE OVEN, UPGRADED APPLIANCES, LOTS OF CABINETS AND LARGE PANTRY. KITCHEN OPENS TO LIVING AREA FEATURING FLOOR TO CEILING STONE FIREPLACE WITH GAS LOGS. THERE IS ALSO A BUILT IN DESK AREA, BREAKFAST ROOM, AS WELL AS AN ADJOINING FLORIDA/SUNROOM. IN ADDITION, THIS HOME FEATURES A LARGE FORMAL DINING ROOM PLUS A PRIVATE OFFICE AT THE FRONT OF THE HOME. UPSTAIRS YOU HAVE A THIRD LIVING AREA/MEDIA ROOM MADE FOR MOVIE NIGHT, PRIVATE TIME OR GAME ROOM. THE PRIMARY BEDROOM HAS VIEWS OF THE BACK YARD WITH ALL THE OAK TREES AND FEATURES A LUXURIOUS BATHROOM, FEATURING SPLIT VANITY WITH LOTS OF COUNTER SPACE, JACUZZI GARDEN TUB, LARGE WALK-IN SHOWER AND HUGE CLOSET. THERE IS ALSO ANOTHER BEDROOM WITH BATH PLUS TWO OTHERS SET UP AS JACK AND JILL BEDROOMS. ALL THIS PLUS A 3 CAR (TANDEM) GARAGE, TWO WATER HEATERS, SPRINKLER SYSTEM AND MORE. NEIGHBORHOOD AMENITIES INCLUDE, POOL, CLUBHOUSE, CONTROLLED ACCESS, PARK/PLAYGROUND AND IS A 1 MINUTE WALK FROM YOUR NEW HOME. THERE IS ALSO AN OPPORTUNITY TO ASSUME THE LOW INTERST VA ASSUMABLE LOAN IF YOU QUALIFY.
r61088415
Price$559,900$19K
4 Bedrooms
3 Total Baths
2,545
SqFt
0.137
Acres
28422 Allswell Lane, San Antonio, Texas TX
SubdivisionKinder ranch
Listing ID520996
CTXMLS

Listing courtesy of Perry Homes Realty LLC
Extended entry with 13-foot ceiling leads to open kitchen, dining area and family room. Kitchen offers generous counter space, corner walk-in pantry and inviting island with built-in seating space. Dining area flows into family room with wall of windows. Game room with French doors just across from kitchen. Primary suite includes double-door entry to primary bath with dual vanities, garden tub, separate glass-enclosed shower and two large walk-in closets. Secondary bedrooms feature walk-in closets. Covered backyard patio. Mud room off two-car garage.
r61088415
Price$439,500$20K
3 Bedrooms
3 Total Baths
2,343
SqFt
0.075
Acres
23931 Stately Oaks, San Antonio, Texas TX
SubdivisionHeights stone oak pud town
Listing ID537853
CTXMLS

Listing courtesy of TKO Listings, LLC
Custom features throughout this beauty! You will notice these upgrades from the hardwood floors, gorgeous accent walls to the stunning kitchen! Enjoy your coffee on one of the two porches/balconies. Each floor brings you such a wonderful feeling of home! Oh and don't forget about the garage and the custom shelving! The walking/jogging trails, sports courts and club house will help you make so many wonderful memories! You will not want to miss this townhouse that backs up to the greenbelt for added privacy! Great location as it is close to the 24/7 guard-gate and shopping for you convinces!
r61088415
Price$260,000
3 Bedrooms
3 Total Baths
1,368
SqFt
0.065
Acres
27138 Villa Toscana, San Antonio, Texas TX
SubdivisionVillas at silverado hills
Listing ID532114
CTXMLS

Listing courtesy of JPAR San Antonio
Step into this well appointed 3 bedroom, 2.5 bath townhome nestled in a pristine gated community renowned for its safety and neighborly ambiance. The residence offers a level of comfort and style situated in the highly sought-after Comal ISD school district, which is celebrated for its educational standards. The first floor's open floor plan welcomes you into this cozy space. Making your way to the second floor, the thoughtful layout becomes apparent where all the bedrooms are conveniently located. The master en suite is a true haven, boasting a spacious walk-in closet and bathroom complete with a luxurious garden tub, perfect for unwinding after a long day. You'll also appreciate the practicalities that make life easier, such as the laundry room also being upstairs - streamlining your day-to-day duties. Additionally, the peace of mind that comes with a recently replaced air conditioning system ensures a climate-controlled environment throughout the Texas seasons. The single-car garage offers safekeeping for your vehicle and additional storage solutions. With the backyard as a potential canvas for your personal landscaping touches, this townhome offers both the joys of home ownership and the convenience of community living.
r61088415
Rental Price$2,650$350
4 Bedrooms
3 Total Baths
2,432
SqFt
0.146
Acres
23215 Cardigan Chase, San Antonio, Texas TX
SubdivisionHeights stone oak ii sub ut
Listing ID514014
CTXMLS

Listing courtesy of RE/MAX GO - NB
Welcome to your dream family home, nestled in the prestigious gated community of Heights Stone Oak, where you'll find the perfect blend of elegance and comfort. This stunning single-family residence features 4 spacious bedrooms and 3 bathrooms, offering ample space for families of all sizes. As you enter this beautiful home, you're greeted by a thoughtfully designed, exceptionally comfortable floor plan that effortlessly accommodates the needs of modern families. With three bedrooms located on the ground floor and a fourth bedroom upstairs off the game room, this split concept provides privacy and versatility for all members of your household.
The master suite boasts walk-in closets with a separate tub and shower, creating a peaceful retreat for the heads of the household. Enjoy special occasions with family and friends in the separate formal dining area, creating lasting memories over delicious meals. At the heart of this home, you'll find an expansive kitchen adjacent to a cozy breakfast nook, perfect for enjoying casual meals together. Overlooking the family room, the kitchen features a beautiful gas log fireplace, making it the ideal spot for gathering with loved ones. Upstairs, a generously sized 15' x 19' game room provides endless entertainment options for both kids and adults alike. And with a full bathroom also located on the upper level, convenience is never compromised. Step outside to discover a covered patio overlooking a large, private backyard with privacy fencing - perfect for hosting barbecues or simply enjoying quiet evenings in the fresh air. As a resident of this wonderful community, you'll also have access to incredible amenities, including a sparkling pool and numerous recreational facilities.
Don't miss your chance to raise your family in this gorgeous, welcoming home within the highly sought-after Heights Stone Oak community. Schedule your private showing today!
r61088415
Rental Price$2,200
3 Bedrooms
3 Total Baths
1,635
SqFt
0.115
Acres
1354 Crown Brook, San Antonio, Texas TX
SubdivisionVillas/canyon spgs
Listing ID533096
CTXMLS

Listing courtesy of Keller Williams City-View
COME SEE THIS BEAUTIFUL 3BED/2.5BATH SPANISH STYLE 2-STORY HOME. THE HAS A BIG OPEN FLOOR RIGHT WHEN YOU WALK IN. HIGH CEILINGS SO THERE IS NO RESTRICTION WHEN DECORATING FOR HOLIDAYS. PRIMARY BEDROOM IS DOWNSTAIRS WITH A GOOD SIZE WALK IN CLOSET. UPDATED AND OPEN KITCHEN TO THE EATING AREA. REFRIGERATOR WILL BE LEFT FOR TENANTS TO USE. WASHER AND DRYER ARE IN AREA THAT WAS EXTENDED THAT IS PART OF GARAGE, BUT ENCLOSED. UPSTAIRS IS THE SECOND LIVING AREA/GAME ROOM AND 2 BEDROOMS. HOME HAS WATER SOFTENER, AND ALARM SYSTEM AVAILABLE, JUST NEED TO CALL PROVIDER TO TURN ON SERVICE. COME SEE HOME.
r61088415
© 2024 Central Texas Multiple Listing Service. The data relating to real estate for sale on this web site comes in part from the Central Texas Multiple Listing Service (CTMLS). Information provided is deemed reliable but not guaranteed. The information being provided is for consumers personal, non-commercial use and may not be used for any purpose other than to identify prospective properties consumers may be interested in purchasing. Data last updated: Thursday, April 18th, 2024.
Data services provided by IDX Broker

