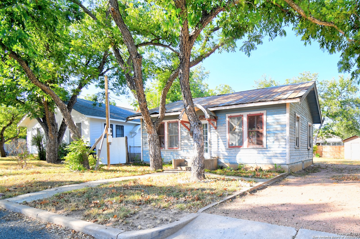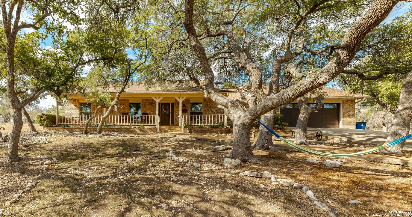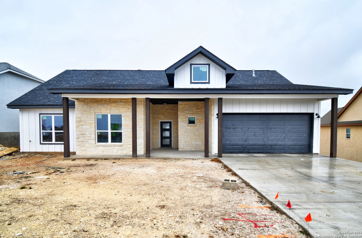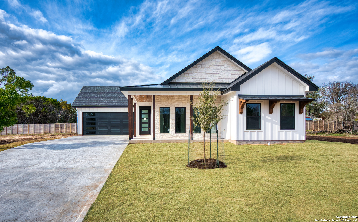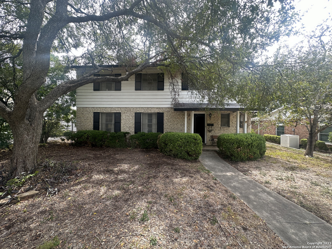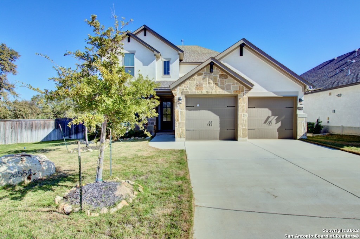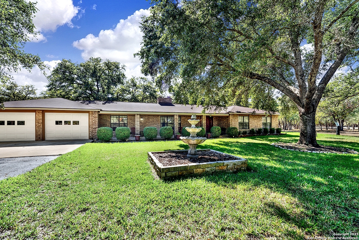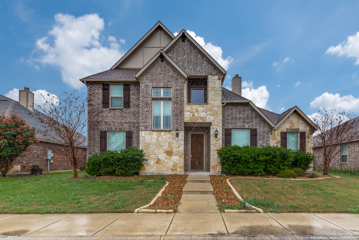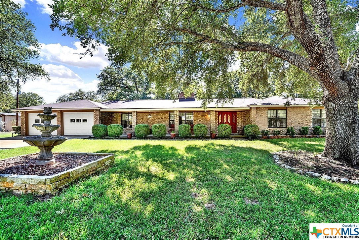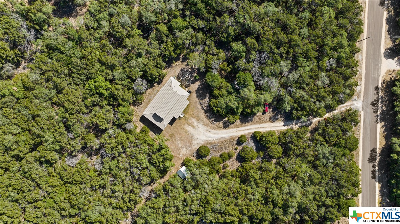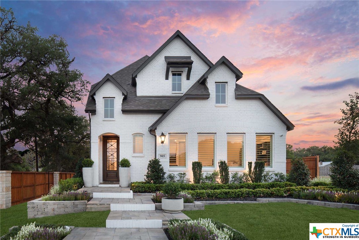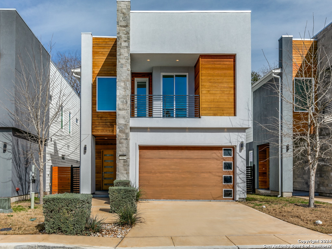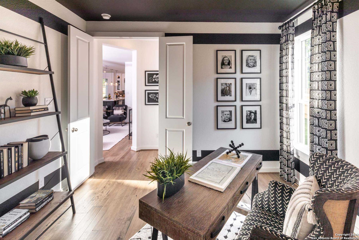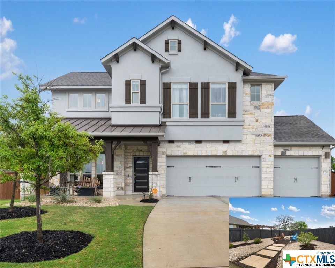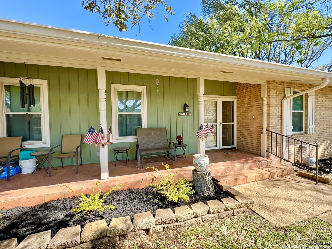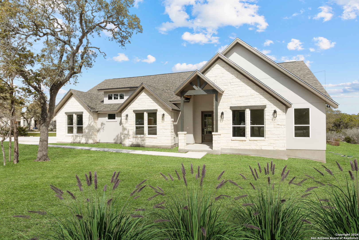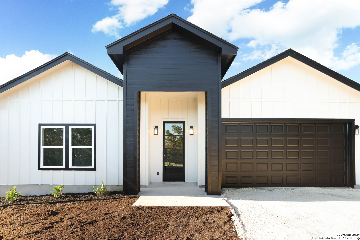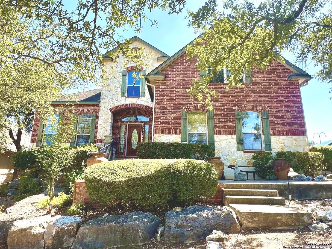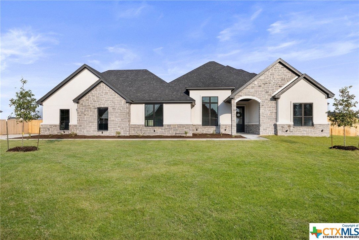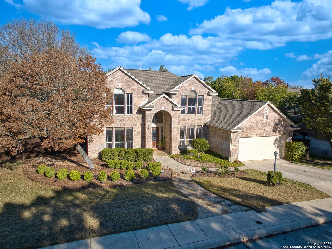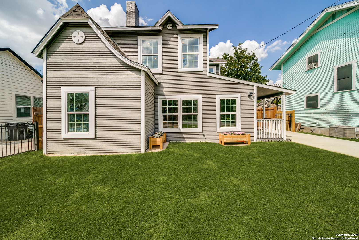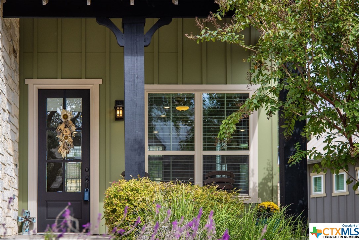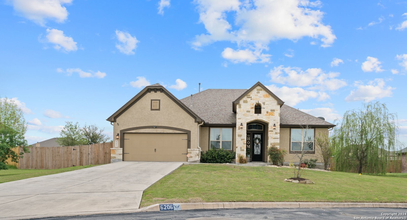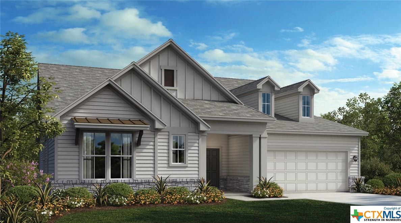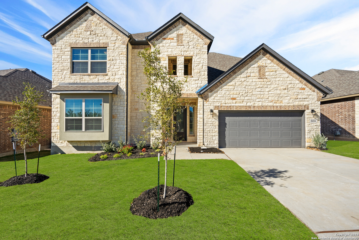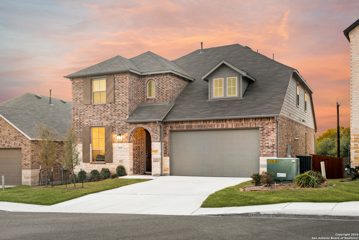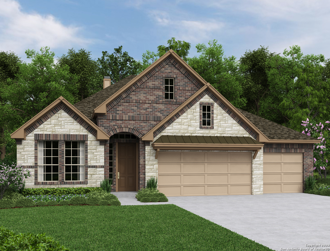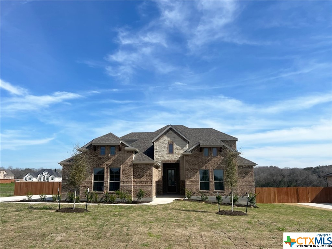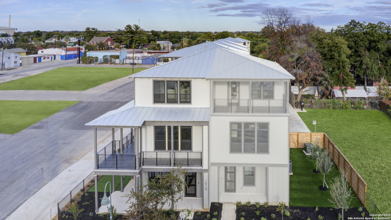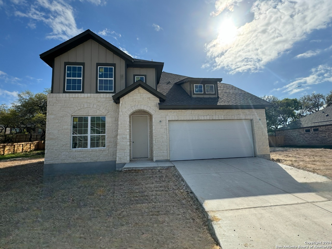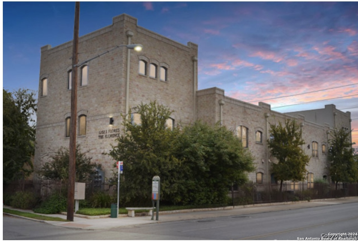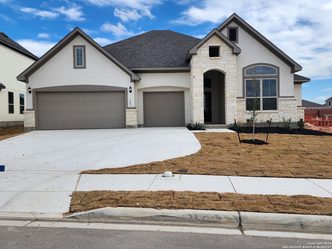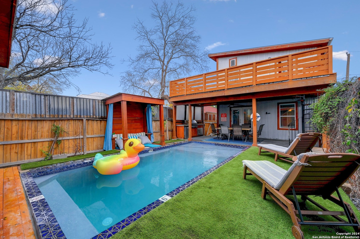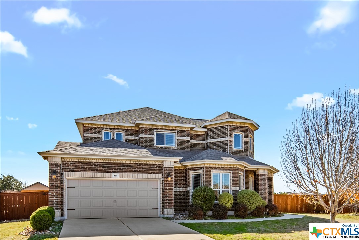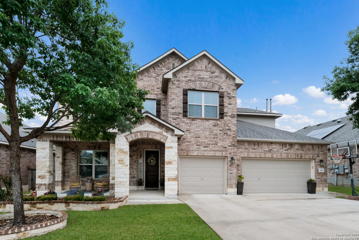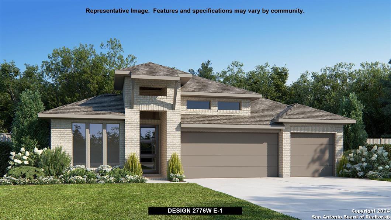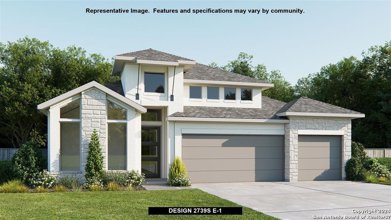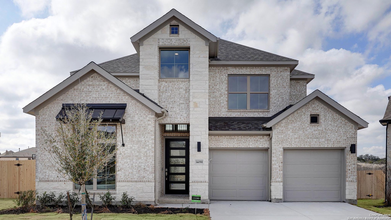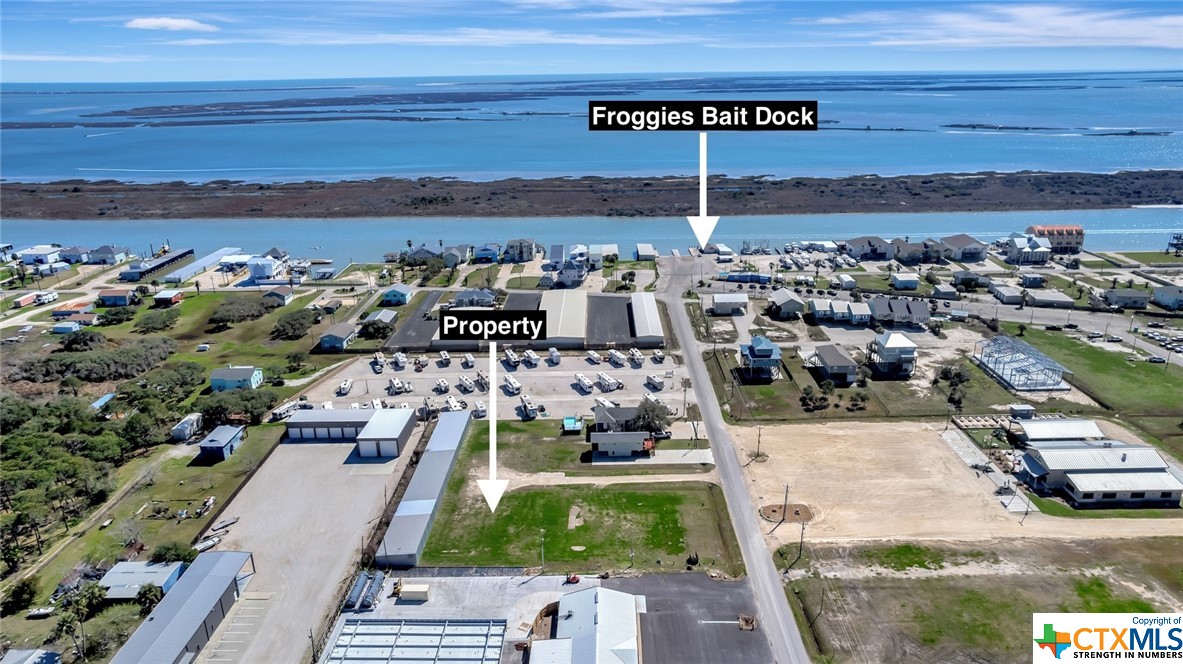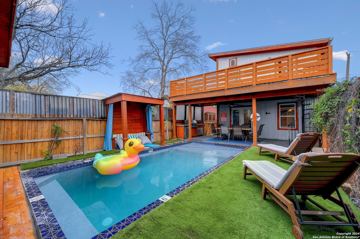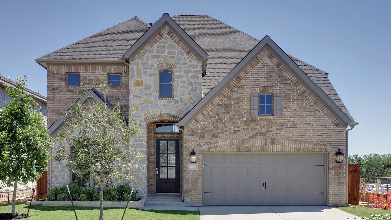500 results returned
Featured Results
Price$599,000$30K
3 Bedrooms
3 Total Baths
2,275
SqFt
0.250
Acres
118 Canyon Creek Lane, Kerrville, Texas TX
SubdivisionOaks of riverhill
Listing ID114405
KVMLS-RETS

Gardener's delight! Corner lot with gorgeous oaks in a golf course community featuring HOA park with pond and walking trail. Single story, custom built rock home with high ceilings, laundry room with craft/sewing area, oversized garage with workshop area, storage cabinets and room to store the golf cart with separate garage door. Open flowing floor plan great for entertaining and family gatherings. Expansive primary suite with separate closets. One owner home, lovingly cared for and maintained in a delightful walled community within Riverhill Country Club. Low HOA dues maintain lighted entryway and pond area with fountain. HOA well ensures pond is kept full all year round. Come and meet your new neighbors in Riverhill Oaks!
r175195613
Price$579,900$19K
4 Total Baths
4,800
SqFt
5.043
Acres
2778 Goat Creek Rd, Kerrville, Texas TX
SubdivisionNone
Listing ID114188
KVMLS-RETS

New Construction!! Must see this new 4800 SF shop on 5.043 Acres with easy access to Interstate-10. This property has over 750+ ft. of road frontage on Goat Creek Road and located minutes to Kerrville city limits. Shop includes insulated exterior walls, metal sheeting and roof. 4 plumbed half bathrooms, 6 overhead doors, and two walk-through doors. Property includes a new shared access driveway on Goat Creek Road, parking area, new fencing, shared well, and licensed septic system. There are minimal restrictions and ample space to help your business grow. Could be used as residential. Property is being sold As-Is.
r175195613
Price$579,900$19K
4 Total Baths
4,800
SqFt
5.043
Acres
2778 Goat Creek Rd, Kerrville, Texas TX
SubdivisionNone
Listing ID114187
KVMLS-RETS

New Construction!! Must see this new 4800 SF shop on 5.043 Acres with easy access to Interstate-10. This property has over 750+ ft. of road frontage on Goat Creek Road and located minutes to Kerrville city limits. Shop includes insulated exterior walls, metal sheeting and roof. 4 plumbed half bathrooms, 6 overhead doors, and two walk-through doors. Property includes a new shared access driveway on Goat Creek Road, parking area, new fencing, shared well, and licensed septic system. There are minimal restrictions and ample space to help your business grow. Could be used as residential. Property is being sold As-Is.
r175195613
Price$579,900
4 Bedrooms
2 Total Baths
2,548
SqFt
0.500
Acres
323 North Star Dr, Bandera, Texas TX
SubdivisionBandera river ranch
Listing ID114294
KVMLS-RETS

New Construction! Custom Hill Country Home in Bandera River Ranch. Local Builder providing 100% masonry exterior & split floor plan. Lg covered front porch with cedar posts & exterior lighting. This home opens up to a bright & spacious great room w/vaulted ceilings & exposed beam, wood burning FP & recessed lighting. Oversized kitchen w/ shaker style custom painted cabinetry, lg 8' island with bar-top, undermount sinks, quartz countertops, stainless stl appliances & tile backsplash. Dining room leads to the 165sf covered porch. Great space for entertaining and lg gatherings with high 9 & 10 ft ceilings. 2 large guest beds w/ large closets and bathroom with tub/shower combo. Master suite includes lg walk-in closet, double vanities w/undermount sinks, quartz countertops, 6' garden tub & walk-in shower w/custom tile. Office opens up to the Great Room with sliding barn door. Large laundry room w/undermount sink & lots of counter space. Garage has an 18'w x 8' tall garage door creating plenty of room to fit two vehicles. HOA amenities: pool, tennis & basketball courts, lg cov'd pavilion w/outdoor kitchen & grill, playground, picnic areas & 24 ac park on the Medina River.
r175195613
Price$579,900$19K
4,800
SqFt
5.043
Acres
2778 Goat Creek Rd, Kerrville, Texas TX
SubdivisionOther
Listing ID114162
KVMLS-RETS

New Construction!! Must see this new 4800 SF shop on 5.043 Acres with easy access to Interstate-10. This property has over 750+ ft. of road frontage on Goat Creek Road and located minutes to Kerrville city limits. Shop includes insulated exterior walls, metal sheeting and roof. 4 plumbed half bathrooms, 6 overhead doors, and two walk-through doors. Property includes a new shared access driveway on Goat Creek Road, parking area, new fencing, shared well, and licensed septic system. There are minimal restrictions and ample space to help your business grow. Could be used as residential. Property is being sold As-Is.
r175195613
Price$575,000
1 Bedrooms
1 Total Baths
1,298
SqFt
0.142
Acres
216 W Schubert, Fredericksburg, Texas TX
SubdivisionFredericksburg adn (gill)
Listing ID109656
KVMLS-RETS

This great historic lot is only a 7 min. walk to Marketplatz! With Multi family residential zoning there are several options for this fantastic place. Restore the historic home or level and build your own property.
r175195613
Price$575,000
0.140
Acres
Listing ID1711583
SABOR

Listing provided courtesy of: TaraLegenza with Fore Premier Properties (830) 800-9400
This great historic lot is only a 7 min. walk to Marketplatz! With Multi family residential zoning there are several options for this fantastic place. Restore the historic home or level and build your own multiplex property.
r175195613
Price$574,900
3 Bedrooms
3 Total Baths
2,019
SqFt
3
Acres
119 W Hunters Pointe Dr, Kerrville, Texas TX
SubdivisionH cooper
Listing ID114392
KVMLS-RETS

Welcome to this exceptional horse property on 3 acres with a barn, corral, and a beautiful view! Wonderful 3 bed/3 bath with lots of updates, great storage, and room to roam. Open plan perfect for both entertaining and relaxing. Spacious LR with fireplace, kitchen with granite and huge pantry, breakfast area, and DR with built-ins. Sunroom with A/C invites you to linger with a favorite beverage. The Seller says the addition of the sunroom, bathroom, laundry room, and pantry adds 314 sq ft more to the total square footage. Hard floors throughout make for easy care. Lovely covered porches front and back beckon. Whether you're enjoying a peaceful morning coffee or hosting a lively gathering, these outdoor spaces will provide the perfect setting for your favorite hours. Don't miss the opportunity to make this enchanting property your own.
r175195613
Price$574,900$24K
3 Bedrooms
3 Total Baths
2,019
SqFt
3
Acres
119 Hunters Pointe Dr, Kerrville, Texas TX
SubdivisionH cooper addn
Listing ID1731222
SABOR

Listing provided courtesy of: AndreaONeal with Fore Premier Properties (830) 285-7001
Welcome to this exceptional horse property on 3 acres with a barn, corral, and a beautiful view! Wonderful 3 bed/3 bath with lots of updates, great storage, and room to roam. Open plan perfect for both entertaining and relaxing. Spacious LR with fireplace, kitchen with granite and huge pantry, breakfast area, and DR with built-ins. Sunroom with A/C invites you to linger with a favorite beverage. The Seller says the addition of the sunroom, bathroom, laundry room, and pantry adds 314 sq ft more to the total square footage. Hard floors throughout make for easy care. Lovely covered porches front and back beckon. Whether you're enjoying a peaceful morning coffee or hosting a lively gathering, these outdoor spaces will provide the perfect setting for your favorite hours. Don't miss the opportunity to make this enchanting property your own!
r175195613
Price$574,000$10K
3 Bedrooms
3 Total Baths
1,953
SqFt
0.250
Acres
2127 Vista Ridge Dr, Kerrville, Texas TX
SubdivisionThe summit
Listing ID1747830
SABOR

Listing provided courtesy of: KarinBuchanan with Fore Premier Properties (830) 257-4000
NEW CONSTRUCTION with VALLEY VIEW on a cul-de-sac in the Summit! Custom 1953 sq. ft. Hill Country style garden home by CompassView Homes. Inviting covered entry porch welcomes you to spacious foyer then into vaulted great room w/ fireplace & plenty of natural light and views through wall of windows. French door opens to covered back patio w/ fireplace. Primary suite features an oversized walk-in shower, dbl vanity & spacious walk-in closet. Kitchen to feature stone counters, oversized island w/ prep sink & beverage fridge, custom cabinets w/ plenty of storage, walk-in pantry, and Cafe' appliances. 9' ceiling plate, except in vaulted great room, easy to care for tile throughout. Two ample sized secondary bedrooms share guest bath w/ tub/shower combo. This plan features natural stone accented facade, amazing views, and front yard xeriscaped. Oversized lot for privacy and huge valley view above treetops. Easy access to our fantastic city amenities: shopping, dining, entertainment, schools, parks, river, healthcare & I-10. 1yr Builder Warranty. SELLER IS A LREB
r175195613
Price$574,000$10K
3 Bedrooms
3 Total Baths
1,953
SqFt
0.250
Acres
2127 Vista Ridge Dr, Kerrville, Texas TX
SubdivisionThe summit
Listing ID114024
KVMLS-RETS

NEW CONSTRUCTION with VALLEY VIEW on a cul-de-sac in the Summit! Custom 1953 sq. ft. Hill Country style garden home by CompassView Homes. Inviting covered entry porch welcomes you to spacious foyer then into vaulted great room w/ fireplace & plenty of natural light and views through wall of windows. French door opens to covered back patio w/ fireplace. Primary suite features an oversized walk-in shower, dbl vanity & spacious walk-in closet. Kitchen to feature stone counters, oversized island w/ prep sink & beverage fridge, custom cabinets w/ plenty of storage, walk-in pantry, and Cafe' appliances. 9' ceiling plate, except in vaulted great room, easy to care for tile throughout. Two ample sized secondary bedrooms share guest bath w/ tub/shower combo. This plan features natural stone accented facade, amazing views, and front yard xeriscaped. Oversized lot for privacy and huge valley view above treetops. Easy access to our fantastic city amenities: shopping, dining, entertainment, schools, parks, river, healthcare & I-10. 1yr Builder Warranty. SELLER IS A LREB.
r175195613
Price$555,000
3 Bedrooms
2 Total Baths
1,875
SqFt
0.180
Acres
510 Other, Kerrville, Texas TX 78028
SubdivisionOther
Listing ID90272
CHCBOR-RETS

Exciting NEW CONSTRUCTION. Brand new development. Modern home on a cul-de-sac street. Hardi Board & Batten exterior, architectural shingles & ss metal roofing. 2556sf under roof. Quality details throughout- 8' high doors, 10' ceilings w/ceiling fans, 3 bedrooms + fantastic flex room (2nd living area, office, or game room). Modern recessed lighting in & out, along w/an exterior photocell flood for security. Beds & baths have acoustic batt insulation for sound. Granite is found in the kitchen, baths & laundry room w/sink. Pendant lights over kitchen island w/ bar seating, tile backsplash, pot filler & lg walk-in pantry. Stainless Samsung smart appliances inc: smooth top stove, BI microwave, oven & dishwasher. Dining area w/French doors open to back yard. A modern fireplace adds cozy ambiance to the spacious living room which features a vaulted cathedral ceiling. Lg windows provide spectacular natural light throughout. Primary bedroom w/ensuite bathroom features dbl vanity & large shower. Hall bathroom w/ a tub/shower combo; both baths feature tile surrounds. Vinyl plank flooring is easy to care for. Attached 2-car garage. Close to Starkey Elementary and all Kerrville's amenities.
r175195613
Price$555,000$26K
3 Bedrooms
2 Total Baths
1,875
SqFt
0.180
Acres
510 Conner Ct, Kerrville, Texas TX
SubdivisionHunter hill
Listing ID109983
KVMLS-RETS

Exciting NEW CONSTRUCTION. Brand new development. Modern home on a cul-de-sac street. Hardi Board & Batten exterior, architectural shingles & ss metal roofing. 2556sf under roof. Quality details throughout- 8' high doors, 10' ceilings w/ceiling fans, 3 bedrooms + fantastic flex room (2nd living area, office, or game room). Modern recessed lighting in & out, along w/an exterior photocell flood for security. Beds & baths have acoustic batt insulation for sound. Granite is found in the kitchen, baths & laundry room w/sink. Pendant lights over kitchen island w/ bar seating, tile backsplash, pot filler & lg walk-in pantry. Stainless Samsung smart appliances inc: smooth top stove, BI microwave, oven & dishwasher. Dining area w/French doors open to back yard. A modern fireplace adds cozy ambiance to the spacious living room which features a vaulted cathedral ceiling. Lg windows provide spectacular natural light throughout. Primary bedroom w/ensuite bathroom features dbl vanity & large shower. Hall bathroom w/ a tub/shower combo; both baths feature tile surrounds. Vinyl plank flooring is easy to care for. Attached 2-car garage. Close to Starkey Elementary and all Kerrville's amenities.
r175195613
Price$555,000
3 Bedrooms
2 Total Baths
0.180
Acres
510 Conner Ct, Kerrville, Texas TX
SubdivisionHunter hill phase ii
Listing ID1753836
SABOR

Listing provided courtesy of: LauraFore with Fore Premier Properties (830) 459-4000
Exciting NEW CONSTRUCTION. Brand new development. Modern home on a cul-de-sac street. Hardi Board & Batten exterior, architectural shingles & ss metal roofing. 2556sf under roof. Quality details throughout- 8' high doors, 10' ceilings w/ceiling fans, 3 bedrooms + fantastic flex room (2nd living area, office, or game room). Modern recessed lighting in & out, along w/an exterior photocell flood for security. Beds & baths have acoustic batt insulation for sound. Granite is found in the kitchen, baths & laundry room w/sink. Pendant lights over kitchen island w/ bar seating, tile backsplash, pot filler & lg walk-in pantry. Stainless Samsung smart appliances inc: smooth top stove, BI microwave, oven & dishwasher. Dining area w/French doors open to back yard. A modern fireplace adds cozy ambiance to the spacious living room which features a vaulted cathedral ceiling. Lg windows provide spectacular natural light throughout. Primary bedroom w/ensuite bathroom features dbl vanity & large shower. Hall bathroom w/ a tub/shower combo; both baths feature tile surrounds. Vinyl plank flooring is easy to care for. Attached 2-car garage. Close to Starkey Elementary and all Kerrville's amenities.
r175195613
Search Results
Price$599,999$25K
4 Bedrooms
3 Total Baths
2,168
SqFt
0.200
Acres
110 Wildrose Ave, Alamo Heights, Texas TX -3813
SubdivisionAlamo heights
Listing ID1720974
SABOR
Listing provided courtesy of: DawsonBrewer with eXp Realty (484) 365-3912
This stunning property is located in the highly sought-after community of Alamo Heights in Texas. The spacious two-story home boasts four bedrooms and two bathrooms, making it perfect for families or those who love to entertain. The bedrooms are generously sized and feature plush carpeting and ample closet space. Outside, the backyard is a private oasis, complete with lush landscaping. The property also features a detached garage and a long driveway, providing plenty of parking for residents and guests. Located near top-rated schools, shopping, dining, and entertainment options, this property is a must-see for anyone looking for a luxurious and convenient home in Alamo Heights.
r175195613
Price$599,999$10K
4 Bedrooms
4 Total Baths
2,730
SqFt
0.163
Acres
28554 SHAILENE DR, San Antonio, Texas TX -1446
SubdivisionKinder ranch
Listing ID1736073
SABOR
Listing provided courtesy of: PepaThomas with RE/MAX North-San Antonio (210) 722-5298
Two Story Home**Open Floor Plan**4 Bed/3.5 Bath**Primary Bedroom Down**Spa Master Bath**LARGE Island**Backs into Greenbelt**Cul-de-sac Home**Gated Community**Great Amenities**Elementary/Middle/High School Nearby**Easy Access to 281**Please Visit 3D Tour to See Floor Plan (DollHouse)
r175195613
Price$599,999$25K
3 Bedrooms
3 Total Baths
2,646
SqFt
7.265
Acres
1983 BENTWOOD DR., Floresville, Texas TX
SubdivisionBentwood
Listing ID1727926
SABOR
Listing provided courtesy of: TiffanyKosub with TKO Listings, LLC (210) 355-0349
WOW; Such a well maintained home on a gorgeous 7 acres covered with mature trees. This all brick home features 3 Bedrooms, 2.5 Baths, Large Front and Back Patios, 2 Living rooms joined by a two sided fireplace. Large Dining space. Kitchen with Lots of counter space and custom wood cabinets w/ built in newer stainless appliances, flat cooktop, breakfast nook area with bay window. Master Suite features a huge walk-in closet, full bath, jetted tub, with separate tile shower. Utility room with cabinets and counter, located off the garage and access to the back patio with a 1/2 bath. Lots of extra storage space throughout the home. Lots of Windows to view the Amazing outdoor space and wildlife. Large metal workshop on a slab with carport cover area. The lot is stunning you feel secluded but get to enjoy neighborhood amenities. Great location conveniently located just off US Hwy 181 easy access to Floresville or a quick trip into San Antonio.
r175195613
Price$599,999$50K
4 Bedrooms
2 Total Baths
2,500
SqFt
2.869
Acres
3639 Callihan RD, Luling, Texas TX
SubdivisionRebeccas xing
Listing ID5300033
ACTRIS

Excellent opportunity to own 2.87 acres and a brand new 2500 sqft home with a very low tax rate of 1.68%! Perfectly located in the growing city of Luling, TX, with easy access to main highways for convenient commute to Austin, Buda, San Antonio and Bastrop within 1 hour or less; San Marcos and Kyle under 30 minutes. Spend your day at home or venture out to near by attractions like lakes, parks, trails, camping and rv rentals, sky diving and more! Ready to call this home? Schedule a tour today!
r175195613
Price$599,999$54K
5 Bedrooms
4 Total Baths
3,660
SqFt
0.190
Acres
222 Champion Blvd, Boerne, Texas TX
SubdivisionChampion heights - kendall cou
Listing ID1761099
SABOR
Listing provided courtesy of: VickiMorgan with Keller Williams Boerne (210) 394-3194
This wonderful 5 bedroom 4 full bath homes is ready for your family. It has all the upgrades you could ask for; including high ceilings, open floor plan, fireplace, great kitchen with granite counter tops, tile back splash, gas cooking, stainless steel appliances, island with a breakfast bar, eat in kitchen, formal dining, office, master bedroom with bay window, large family room, nice sized bedrooms, back entry 3 car over sized garage that can hold big trucks, plumbed for water softner, 2 ACs, 2 water heaters. Room for everyone!
r175195613
Price$599,999$49K
7.220
Acres
1655 N Walnut Springs Rd, Johnson City, Texas TX 78636
SubdivisionThe preserve at walnut springs
Listing ID88816
CHCBOR-RETS
This property has breathtaking views with beautiful oak trees. It has a great building spot that is one of the higher elevation points in the entire preserve. Located in rolling hills of Blanco County this ranch community has winding trails, lush canyons and expansive Hill Country views. This 2,000-acre ranch is home to only 77 homesteads and offers 1,500 acres of preserved open space. The ranch is made up of creeks, stocked ponds and 22 miles or hike and bike trails. Other amenities include: clubhouse, tennis courts, 8-stall barn, covered arena, hunting opportunities & onsite concierge
r175195613
Price$599,999$25K
3 Bedrooms
3 Total Baths
2,646
SqFt
7.265
Acres
1983 Bentwood Drive, Floresville, Texas TX 78114
SubdivisionBentwood sub
Listing ID530774
CTXMLS

Listing courtesy of TKO Listings, LLC
Exclusions: Bedroom Curtains, Outdoor removable storage buildings, bar-b-que pit, chandelier over master bath tub and dining room. Pool was drained and liner will need to be replaced if buyer wishes to keep the pool.
r175195613
Price$599,999$50K
10.096
Acres
634 County Road 451, Coupland, Texas TX 78615
SubdivisionNone
Listing ID1363897
ACTRIS

This incredible 10 acres is located a few minutes from Samsung and it’s ready for you to build your custom home. In Coupland, TX
r175195613
Price$599,999
4 Bedrooms
2 Total Baths
1,724
SqFt
0.745
Acres
8601 El Rey BLVD, Austin, Texas TX
SubdivisionGranada hills amd
Listing ID6781574
ACTRIS

BOM due to buyers failure to perform. Don't miss out on the chance to make 8601 El Rey Blvd your forever home in one of Austin's most coveted neighborhoods, boasting the lowest price in Granada Hills, This timeless property offers an exceptional opportunity to own a piece of South Austin's charm. The home is a classic single-story home and sits on a generous .75 acre lot, offering endless potential for your dream oasis and offers the perfect blend of space, opportunity, convenience and amenities. This home offers updates throughout with 4 bedrooms, 2 full bathrooms, a bonus room and provides ample space for comfortable living. As you enter, you're greeted by a welcoming fireplace, complemented by wood beamed ceilings that add a touch of warmth and character. The open concept layout invites natural light to flow seamlessly throughout, accentuated by triple-paned windows that enhance energy efficiency and tranquility. The heart of the home is the well-appointed kitchen, perfect for culinary enthusiasts, while the covered patio overlooks the expansive backyard, complete with a shed, fire pit and garden. This sprawling lot is ideal for outdoor entertaining or simply enjoying the serene surroundings. Enjoy peace of mind knowing that the HVAC system is just 1 years old. Residents of Granada Hills have the option to join the voluntary HOA, offering amenities such as a swimming pool, sports court, and tennis court for added recreation and community engagement. For families, this home falls within the coveted Austin ISD, served by Baldwin Elementary, Gorzycki Middle, and Bowie High School, ensuring access to quality education. Residents will appreciate the convenience of urban living while enjoying the tranquility of an established neighborhood with its proximity to major highways, restaurants, stores, downtown Austin and beyond are easily accessible. If you're seeking a home with character, charm, and endless potential, look no further than 8601 El Rey Blvd.
r175195613
Price$599,999
4 Bedrooms
2 Total Baths
2,705
SqFt
0.232
Acres
4507 Slickrock CV, Austin, Texas TX
SubdivisionCypress ridge
Listing ID6419749
ACTRIS

Presenting a rare opportunity in the esteemed Cypress Ridge neighborhood in Southeast Austin. Cypress Ridge is an intimate, gated community near the prestigious Onion Creek golf club. Nearly a 1/4 acre lot, this 4-bedroom, 2-bathroom previously remodeled single-story exudes elegance. Boasting 2705 square feet, the home features high ceilings, a breakfast area, and a bar that opens to the living space. The property also includes a fourth bedroom or office with french doors, a spacious primary suite and a mother-in-law floor plan. Discover the allure of this refined home, where sophistication meets opportunity. Experience the endless potential of this remarkable property.
r175195613
Price$599,999$55K
3 Bedrooms
2 Total Baths
2,013
SqFt
3.445
Acres
2614 Arroyo Doble, San Marcos, Texas TX
SubdivisionSiesta verde
Listing ID5593584
ACTRIS

Price Reduction!!! Book your showing today! Welcome to your dream oasis nestled in the heart of the enchanting Texas Hill Country in San Marcos! This captivating 3-bedroom, 2-bathroom abode exudes warmth, convenience, and authentic Texan allure.
As you step onto the property, you're greeted by sprawling emerald lawns and majestic trees offering unparalleled privacy. Venture to the rear of the property and be mesmerized by breathtaking canyon vistas that paint a serene backdrop to your daily life.
Indoors, discover a versatile bonus room adjacent to the garage, perfect for crafting your ideal workspace, personal gym, or an additional cozy bedroom. Delight in the luxurious touches, including Vermont Slate flooring gracing both bathrooms, with the master bath boasting heated floors, a skylight, and a beautiful Jacuzzi tub. Plus, enjoy pristine drinking water sourced from the revered Edward's Aquifer.
Situated mere moments from the esteemed Texas State University and bordered by the serene and preserved Purgatory Creek, and its inviting trail systems, residents relish in convenient access to top-tier schools and programs, invigorating hikes, catering effortlessly to families and academics alike.
Unwind and explore nearby treasures like the San Marcos River, an idyllic playground for kayaking, tubing, or simply basking in the golden glow of summer. With its strategic proximity to major highways, commuting to bustling Austin or vibrant San Antonio is a seamless journey, offering the perfect balance between small-town tranquility and metropolitan allure. Welcome home to the epitome of Texan living!
Call for details regarding our Byrne Buyers Guarantee. If you don't love this home for up to 12 months after you buy it, we will sell it zero seller commission. Conditions apply. Register now! Buyer to verify all MLS information.
r175195613
Price$599,999
3 Bedrooms
2 Total Baths
2,440
SqFt
0.387
Acres
110 Cristol Dr, Fredericksburg, Texas TX
SubdivisionNixon terrace
Listing ID114507
KVMLS-RETS
Mid-Century home with exquisite, original, hardwood floors, HUGE kitchen with 10 ft bar, stunning, premium wood cabinetry, pantry, and large laundry room. Two-room primary bedroom, the flex/second room currently utilized as office. Updated primary bath, with low-threshold shower. Open-concept livinng room features a full masonry fireplace. Second living/hobby room with tons of storage and vintage, bead board ceiling. Outside, you'll enjoy filtered light through mature trees on the patio. Home backs up to green space owned by neighborhood. Then check out the WORSHOP! Tons of storage and cabinetry, even pullouts. Complete with utility sink, pull-down access to attic decked for more storage. So more storage for gear, tools, and hobbies of all kinds. This home offers generous space with tons of storage and vintage elements. New roof July 2022. Located in Fredericksburg city limits with easy access to shopping, dining, tasting rooms, and museums.
r175195613
Price$599,999$40K
2,012
SqFt
4901 Springdale RD103, Austin, Texas TX
SubdivisionGravity atx
Listing ID2054677
ACTRIS

Designed as a true Live/Work townhome, Gravity ATX unit 103 is the ideal property for those who are looking to operate their business from home. Featuring a sleek entryway from the ground level, the wide open floor plan is ideal for a variety of businesses, or it can be used as a large living area. The ground floor features two large open areas, a half bath ideal for guests or customers, a kitchen area, and a private back patio. Upstairs you will find the owners retreat with 3 bedrooms and two full bathrooms. The Master bedroom gives everything an owner needs plus a spacious patio overlooking the front entryway. Call the Gill Cave Group to schedule a viewing or to ask any questions about the property.
r175195613
Price$599,999$25K
4 Bedrooms
2 Total Baths
1,892
SqFt
3.267
Acres
New Braunfels, Texas TX
SubdivisionRoyal forrest
Listing ID4751149
ACTRIS

CUTE COUNTRY CHARMER sits on a 3.267 WONDERFULLY WOODED AND FULLY FENCED/GATED LOT with a MULTI LEVEL TREE HOUSE & FIREMAN POLE! SHORT TERM RENTALS & ANIMALS ALLOWED DUE TO MINIMAL RESTRICTIONS & NO HOA! YOU CAN EVEN BUILD MULTIPLE HOUSES!! Relax inside the Screened-in Side Porch or on the Large Covered Front Porch while sipping on your favorite drink & enjoying nature! Enjoy the open floor plan that's perfect for entertaining family & guests, the many Built-in Bookshelves for all of your favorite books/games, a Cute Mud Bench, easy care Tile & Laminate Flooring throughout & the Extra Large Laundry Room that can double as a Flex Room/Office! Your Hill Country Ranch Style home features a Standing Seam Metal Roof, recently installed Stainless Appliances as of 9/22, Recent Fresh Interior Paint throughout, Laminate Floors in Bedrooms, Lights, Fans, & Toilets as of 6/22, & Well Pump & Tank as of 9/23! The 2nd & 3rd Guest Bedrooms that are next to each other are framed for an opening/door to make the rooms into 1 large room. All furniture & trampoline negotiable.
ONLY 10 MILES (approx.) TO CANYON LAKE, WHITEWATER AMPHITHEATER, HORSESHOE OF THE GUADALUPE, 12 MILES (approx.) TO HISTORIC GRUENE/GRUENE HALL & 15 MILES (approx.) TO SCHLITTERBAHN WATER PARK!!
r175195613
Price$599,999$25K
4 Bedrooms
2 Total Baths
1,892
SqFt
3.267
Acres
New Braunfels, Texas TX 78132
SubdivisionRoyal forrest
Listing ID531893
CTXMLS

Listing courtesy of Keller Williams Realty-RR WC
CUTE COUNTRY CHARMER sits on a 3.267 WONDERFULLY WOODED AND FULLY FENCED/GATED LOT with a MULTI LEVEL TREE HOUSE & FIREMAN POLE! SHORT & LONG TERM RENTALS & ANIMALS ALLOWED DUE TO MINIMAL RESTRICTIONS & NO HOA! YOU CAN EVEN BUILD MULTIPLE HOUSES!! You'll LOVE relaxing inside the Screened-in Side Porch or on the Large Covered Front Porch while sipping on your favorite drink & enjoying nature! Inside, you'll enjoy the open floor plan that's perfect for entertaining family & guests, the many Built-in Bookshelves for all of your favorite books/games, the Cute Mud Bench, easy care Tile & Laminate Flooring throughout & the Extra Large Laundry Room that can double as a Flex Room/Office! Your Hill Country Ranch Style home features a Standing Seam Metal Roof, recently installed Stainless Appliances as of 9/22, Recent Fresh Interior Paint throughout, Laminate Floors in Bedrooms, Lights, Fans, & Toilets as of 6/22, & Well Pump & Tank as of 9/23! The 2nd & 3rd Bedrooms that are next to each other are framed for an opening/door to make into 1 large room. All furniture & trampoline negotiable. ONLY 10 MILES (approx.) TO CANYON LAKE, WHITEWATER AMPHITHEATER, HORSESHOE OF THE GUADALUPE, 12 MILES (approx.) TO HISTORIC GRUENE/GRUENE HALL & 15 MILES (approx.) TO SCHLITTERBAHN WATER PARK!!
r175195613
Price$599,999$47K
4 Bedrooms
3 Total Baths
2,650
SqFt
0.148
Acres
920 Easy Gruene, New Braunfels, Texas TX 78130
SubdivisionGruene villages
Listing ID529341
CTXMLS

Listing courtesy of HomesUSA.com
MLS# 529341 - Built by Highland Homes - April Completion! ~ Brand new Highland Homes located less than a mile from downtown Gruene. This 2-story home features the master bedroom downstairs along with a formal study. Upstairs has 3 full bedrooms along with a game room for extra space for family members. This home is located on one of the biggest lots in the community and will allow for room for a future pool if the buyers decide on one in the future. Home has upgraded hardwood floors and the downstairs area will have no carpet at all.
r175195613
Price$599,999$40K
3 Bedrooms
3 Total Baths
2,012
SqFt
4901 Springdale RD103, Austin, Texas TX
SubdivisionGravity atx
Listing ID6216686
ACTRIS

Designed as a true Live/Work townhome, Gravity ATX unit 103 is the ideal property for those who are looking to operate their business from home. Featuring a sleek entryway from the ground level, the wide open floor plan is ideal for a variety of businesses, or it can be used as a large living area. The ground floor features two large open areas, a half bath ideal for guests or customers, a kitchen area, and a private back patio. Upstairs you will find the owners retreat with 3 bedrooms and two full bathrooms. The Master bedroom gives everything an owner needs plus a spacious patio overlooking the front entryway. Call the Gill Cave Group to schedule a viewing or to ask any questions about the property.
r175195613
Price$599,999
3 Bedrooms
3 Total Baths
2,380
SqFt
0.160
Acres
1112 Addison LN, Georgetown, Texas TX
SubdivisionWolf ranch 46
Listing ID1342238
ACTRIS

MLS# 1342238 - Built by Highland Homes - April completion! ~ 2 Story, 4 bedrooms, 3.5 bathrooms, game room, extended patio, 2 car garage. Popular floor plan featuring two kitchen islands and built in appliance package! Primary and guest bedroom with private bath on first floor! Neutral color scheme throughout home with designer touches. Smart home features, tankless water heater.
r175195613
Price$599,999$10K
4 Bedrooms
3 Total Baths
2,809
SqFt
0.097
Acres
7614 LOST MINE PEAK, San Antonio, Texas TX -4581
SubdivisionEnclave of rustic oaks
Listing ID1747194
SABOR
Listing provided courtesy of: FedericoVolkmer with Keller Williams City-View (210) 880-7360
Amazing Ultra-Modern home in the heart of the medical center, close to UTSA, USAA, UT Health Science Center, La Cantera, and more!!!. Home is in a brand new private and gated neighborhood. The neighborhood features a Pool, dog park & private BBQ area. This stunning home has 4 spacious bedrooms, 2 full baths, and 1 half bath. The home includes high-end upgrades galore like 24-inch tile, hardwood, quartz throughout, high-end cabinets, high-end appliances, fixtures, windows, doors, foam insulation, water softener, washer and dryer, security system, etc. The master bedroom is a piece of paradise in itself. It features its own private deck, a huge bathroom and a beautiful expansive closet to satisfy even the pickiest buyer. The property also features a study and open floor plan throughout the kitchen, living, dining, and exterior backyard paradise.
r175195613
Price$599,999
3 Bedrooms
2 Total Baths
2,440
SqFt
0.390
Acres
110 Cristol Dr, Fredericksburg, Texas TX 78624
SubdivisionNixon terrace
Listing ID90517
CHCBOR-RETS
Mid-Century home with exquisite, original, hardwood floors, HUGE kitchen with 10 ft bar, stunning, premium wood cabinetry, pantry, and large laundry room. Two-room primary bedroom, the flex/second room currently utilized as office. Updated primary bath, with low-threshold shower. Open-concept livinng room features a full masonry fireplace. Second living/hobby room with tons of storage and vintage, bead board ceiling. Outside, you'll enjoy filtered light through mature trees on the patio. Home backs up to green space owned by neighborhood. Then check out the WORSHOP! Tons of storage and cabinetry, even pullouts. Complete with utility sink, pull-down access to attic decked for more storage. So more storage for gear, tools, and hobbies of all kinds. This home offers generous space with tons of storage and vintage elements. New roof July 2022. Located in Fredericksburg city limits with easy access to shopping, dining, tasting rooms, and museums.
r175195613
Price$599,999$47K
4 Bedrooms
3 Total Baths
2,650
SqFt
0.148
Acres
920 Easy Gruene, New Braunfels, Texas TX
SubdivisionGruene villages
Listing ID1740126
SABOR
Listing provided courtesy of: BenCaballero with Highland Homes Realty (888) 872-8006
MLS# 1740126 - Built by Highland Homes - April completion! ~ Brand new Highland Homes located less than a mile from downtown Gruene. This 2-story home features the master bedroom downstairs along with a formal study. Upstairs has 3 full bedrooms along with a game room for extra space for family members. This home is located on one of the biggest lots in the community and will allow for room for a future pool if the buyers decide on one in the future. Home has upgraded hardwood floors and the downstairs area will have no carpet at all.
r175195613
Price$599,999$45K
5 Bedrooms
3 Total Baths
3,361
SqFt
0.272
Acres
104 Texon Drive, Liberty Hill, Texas TX 78642
SubdivisionSanta rita ranch
Listing ID502397
CTXMLS

Listing courtesy of Better Life Realty
Don't let the days on the market scare you. North East Facing Beautiful home in Santa Rita Ranch. 5 Bedroom w/2 of bedrooms on the main level great for the multi-generational family. Open floorplan perfect for entertaining. Spacious kitchen with plenty of cabinets, counter space and lighting to make preparing meals enjoyable for family and friends. 3 Bedrooms upstairs with a spacious gameroom. Enjoy sitting on the north facing front porch enjoying a visit with the neighbors in the culdesac. Plenty of space to play and entertain in the backyard with raised gardens, fire pit and still room to add a pool. Located just a few blocks away is the soon to come brand new Santa Rita Ranch elementary school. Santa Rita Ranch community has a spacious community pool, playgrounds and monthly activities. This community is also located close to the new HEB shopping center, plenty of entertainment and dining nearby.
r175195613
Price$599,999
3 Bedrooms
3 Total Baths
1,625
SqFt
0.220
Acres
6909 Trimaran CV, Jonestown, Texas TX
SubdivisionNorthshore on lake travis ph
Listing ID9587684
ACTRIS

Stunning 3 bed, 3 bath nestled in the hills of The Hollows, this charming property at 6909 Trimaran offers a perfect blend of tranquility and modern living. Boasting a prime location in the heart of this lakeside community, this home provides a comfortable and stylish retreat for those seeking a serene lifestyle. Step inside and discover an open-concept design that seamlessly integrates the living, dining, and kitchen areas. The spacious interiors are adorned with tasteful finishes and abundant natural light, creating a warm and inviting atmosphere. The well-appointed kitchen is a culinary enthusiast's delight, featuring sleek countertops, modern appliances, and ample cabinet space. Whether you're hosting dinner parties or preparing everyday meals, this kitchen is both functional and elegant. Escape to the backyard oasis, where a private patio or deck provides the perfect setting for al fresco dining, entertaining friends, or simply enjoying the Texas sunshine. The lush landscaping and serene surroundings make this outdoor space a true retreat.
r175195613
Price$599,999$35K
3 Bedrooms
3 Total Baths
2,565
SqFt
0.165
Acres
7604 Hillock TER, Austin, Texas TX
SubdivisionEaston park
Listing ID1874790
ACTRIS

This beautifully crafted home showcases Taylor Morrison's "Amaretto" floorplan, emphasizing spacious open areas and high ceilings. At its core is a gourmet kitchen, with a view over the center island into the living room. The first floor also hosts a formal dining room, study, half bathroom, and the master suite, which includes a large walk-in closet and an elegant bathroom. The second floor offers two additional bedrooms, a full bathroom, and a flexible game room. Outside, there's an extended covered patio and well manicured lawn. Located in the heart of Easton Park, this community is known for one of the city's top amenity centers with a modern gym, coworking spaces, swimming pool, and a leash-free dog area. Additionally, the home is ideally situated across from Easton Park's newest feature, a large park with a picturesque miniature penny-back bridge.
r175195613
Price$599,999
3 Bedrooms
2 Total Baths
2,440
SqFt
0.390
Acres
110 Cristol Dr, Fredericksburg, Texas TX
SubdivisionNixon terrace
Listing ID1761665
SABOR
Listing provided courtesy of: JanellePeralt with JP Properties (830) 896-3755
Mid-Century home with exquisite, original, hardwood floors, HUGE kitchen with 10 ft bar, stunning, premium wood cabinetry, pantry, and large laundry room. Two-room primary bedroom, the flex/second room currently utilized as office. Updated primary bath, with low-threshold shower. Open-concept livinng room features a full masonry fireplace. Second living/hobby room with tons of storage and vintage, bead board ceiling. Outside, you'll enjoy filtered light through mature trees on the patio. Home backs up to green space owned by neighborhood. Then check out the WORSHOP! Tons of storage and cabinetry, even pullouts. Complete with utility sink, pull-down access to attic decked for more storage. So more storage for gear, tools, and hobbies of all kinds. This home offers generous space with tons of storage and vintage elements. New roof July 2022. Located in Fredericksburg city limits with easy access to shopping, dining, tasting rooms, and museums.
r175195613
Price$599,999$30K
5 Bedrooms
3 Total Baths
2,749
SqFt
0.126
Acres
305 Cyril Drive, Hutto, Texas TX 78634
SubdivisionCarmel creek, hutto crossing ph 2
Listing ID518878
CTXMLS

Listing courtesy of EG Realty
Come home to the town of Hutto ideally situated between Georgetown, Round Rock, Taylor and Austin. Just off 79 near Toll 130, a few minutes from Old Settlers Park and all of Round Rock, and 25 minutes to central Austin. This large and luxurious floor plan has all the upgraded features and still feels brand new. Downstairs you will enjoy an open concept with vaulted ceilings; owner's suite is downstairs, a guest room and another full bathroom, laundry room with utility sink, and office nook. Heading up the elegant stairs you find a spacious loft with 3 bedrooms and a full bathroom. Every bedroom has a walk-in closet. This is a radiant home with many windows, and tons of lighting with expandable Ketra lighting system in the living room. Home Collection DC ceiling fans accent the attractive tray ceilings. Many smart features include Nest thermostats, camera door bell, and smart lock with Nest Connect. Your garage has an epoxy floor with 2 large overhead storage racks, water softener loop, and Rinnai tankless water heater. Enjoy the balance of a spacious home with that cozy feel when sitting by the beautiful gas fireplace; with a mix of luxury and practicality, this floor plan achieves near-perfection. The expansive island completes your dreamy kitchen with under-cabinet lighting, high-end appliances, gas cooktop, and large walk-in pantry. The backyard is a haven for entertainment, with a covered patio, outdoor kitchen, inground pool with waterfalls, and a secluded yard against a heavily-treed greenbelt. The extravagant private pool comes with Hayward Smart Pool Equipment with Freeze Protection and UV water sanitizer. This home and subdivision even have Taexx built-in pest control. Ask for the list of features and upgrades! A brief stroll leads to the neighborhood amenities: Olympic-sized community pool, playgrounds, basketball court, huge dog park, and scenic hike and bike trails. This is Carmel Creek living. Come home to 305 Cyril Drive.
r175195613
Price$599,999
3 Bedrooms
3 Total Baths
2,417
SqFt
0.580
Acres
701 W Esparada DR, Georgetown, Texas TX
SubdivisionSerenada west sec 04
Listing ID2769319
ACTRIS

Nestled in the community of Serenada Estates, this enchanting residence is a harmonious blend of old-world charm and contemporary refinement. The property boasts just over a half-acre of meticulously landscaped grounds, featuring handcrafted walkways and a lawn adorned with many mature majestic oak trees. Stone flower beds in both the front and rear gardens await the personal touch of an avid gardener, while the backyard is a haven of relaxation, complete with a hand-laid stone patio, cozy fire pit, a privacy fence, and a sheltered deck for year-round enjoyment.
Inside, the home reveals its modern updates, thoughtfully integrated to enhance its intrinsic character. The kitchen is a standout, centered around a charming farmhouse island with barstools, complemented by stainless steel appliances, granite countertops, a double oven, and a cooktop. It opens into a family room bathed in natural light, thanks to vaulted ceilings, skylights, and an exposed wood beam, creating an inviting space for gatherings. The spacious primary suite offers tranquility and luxury, featuring a bathroom with dual vanities, granite countertops, and dual closets for ample storage. An additional room offers flexibility, perfect as a home office or exercise space. And with no HOA to oversee, your lifestyle is yours to define. Discover a home where every detail contributes to a living experience that is as comfortable and modern as it is steeped in elegance and charm.
r175195613
Price$599,999$45K
5 Bedrooms
4 Total Baths
3,361
SqFt
0.272
Acres
104 Texon DR, Liberty Hill, Texas TX
SubdivisionSanta rita ranch
Listing ID4410406
ACTRIS

Don't let the days on the market scare you. North East Facing Large beautiful home in Santa Rita Ranch. 5 Bedroom with 2 of those bedrooms on the main level great for the multi-generational family. Open floorplan perfect for entertaining. Spacious kitchen with plenty of cabinets, counter space and lighting to make preparing meals enjoyable for family and friends. 3 Bedrooms upstairs with a spacious gameroom. Refrigerator, Washer and Dryer Convey. Enjoy sitting on the north facing front porch enjoying a visit with the neighbors in the cul de sac. Plenty of space to play and entertain in the backyard with raised gardens, fire pit and still room to add a pool. Located just a few blocks away is the soon to come brand new Santa Rita Ranch elementary school - close enough to walk the kiddos to school. Santa Rita Ranch community has a spacious community pool, playgrounds and monthly activities. This community is also located close to the new HEB shopping center, plenty of entertainment and dining nearby. Be apart of this amazing neighborhood in Liberty Hill.
r175195613
Price$599,999
4 Bedrooms
3 Total Baths
2,213
SqFt
0.159
Acres
8411 Tyhurst DR, Austin, Texas TX
SubdivisionVillage at western oaks sec 11
Listing ID9996082
ACTRIS

Come and explore this remarkable 2-story residence nestled in the serene, well-established community of the Village of Western Oaks, offering convenient access to MoPac. Boasting proximity to top-notch schools and within walking distance of Dick Nichols Park and Pool, as well as being mere minutes from Escarpment Village, this property presents a plethora of opportunities. Spanning 2,213 square feet, this meticulously maintained home exudes pride of ownership throughout.
Step inside to discover an updated kitchen seamlessly flowing into a spacious family room, ideal for gatherings and everyday living. Adjacent to the garage, you'll find a convenient laundry room equipped with high-efficiency washer and dryer units. All bedrooms are situated upstairs, including the expansive master suite featuring a substantial walk-in closet and an attached master bathroom complete with a walk-in shower and a relaxing garden tub.
Step outside to unwind on the covered patio overlooking the fully-fenced, generously sized backyard, perfect for outdoor enjoyment and entertaining. Don't miss out on the opportunity to view this exceptional home. Schedule a showing today – you won't be disappointed!
r175195613
Price$599,999
4 Bedrooms
3 Total Baths
2,235
SqFt
1.170
Acres
860 Rayner Ranch Blvd, Spring Branch, Texas TX
SubdivisionSerenity oaks
Listing ID1760776
SABOR
Listing provided courtesy of: KalianneMeasures with Magnolia Realty (830) 358-8053
Welcome to your dream home in the heart of the picturesque Texas Hill Country! This stunning new build offers 2235 square feet of modern luxury and comfort, perfectly blending serene surroundings with contemporary design. Step inside to discover a spacious and inviting layout boasting tall ceilings that amplify the sense of openness and airiness throughout. The heart of the home is the expansive open-concept kitchen, thoughtfully designed to inspire culinary creativity and entertain with ease. Adjacent to the kitchen, you'll find a separate dining room, ideal for hosting intimate gatherings or enjoying family meals. With abundant natural light pouring in through large windows, every moment spent here is filled with warmth. This residence offers four generously sized bedrooms in addition to a separate office space, providing ample room for family or friends to come for a visit. Outside, soak in the breathtaking beauty of the Texas Hill Country from your own backyard oasis. Whether you're unwinding on the patio or savoring the sunset views, this hill country setting offers the perfect escape from the hustle and bustle of everyday life. Beyond the confines of this exquisite new build, you'll discover a wealth of community amenities designed to enrich your lifestyle and foster a strong sense of belonging. Enjoy a gated entry, Jr. Olympic swimming pool, 18 hole golf course access, a playground with a basketball court, as well as a private Guadalupe River Park! Don't miss the opportunity to own a slice of the beautiful Texas Hill Country. Schedule your showing today!
r175195613
Price$599,999
4 Bedrooms
3 Total Baths
2,742
SqFt
0.189
Acres
12605 Grimes Ranch CT, Austin, Texas TX
SubdivisionSteiner ranch
Listing ID1730407
ACTRIS

Great Steiner location with incredible value. This 2-story brick home is located near the front of Steiner Ranch on a nice Cul-de-sac. The primary bedroom is located upstairs with two bedrooms and a game room. Downstairs boasts a guest room and a private office/bonus room. The updated kitchen opens to the family room with leathered quartz counters and barstool eating for quick morning breakfasts. The upstairs is ready for your custom touches with two large guest bedrooms, a game room, and a private deck outside the owner's suite. Steiner Ranch is located in West Austin with playgrounds, community pools, soccer fields, acres of greenbelt, hiking and biking trails, tennis/pickleball courts, and award-winning schools. University of Texas Golf Club requires membership. Lake Austin access with boat launch and Lake Club. Steiner Ranch is nestled between Lake Austin and Lake Travis and is part of the beautiful Texas Hill Country. The neighborhood lives like a small town where people know their neighbors.
r175195613
Price$599,999$37K
5 Bedrooms
3 Total Baths
2,809
SqFt
0.149
Acres
13112 Ditka DR, Austin, Texas TX
SubdivisionHills of bear creek
Listing ID6444673
ACTRIS

This new floorplan is becoming a favorite with 5 bedrooms plus media room that could work as an office space. Open concept Kitchen/ Dining Living and 2 beds on the main floor, house works amazing as a multigenerational household. Low tax rate, single family home community makes this a must see!
r175195613
Price$599,999
2.454
Acres
18825 Hidden Ridge PL, Jonestown, Texas TX 78645
SubdivisionBluffs the amd
Listing ID3429674
ACTRIS

This waterfront lot offers a fantastic opportunity to build your dream home in a peaceful and serene environment. With 2.45 acres, you'll have plenty of space to enjoy the beautiful views and privacy. The backdrop of the canyon with Lake Travis below adds a unique touch to the scenery. Being part of a master planned community on the North Shore of Lake Travis means you'll have access to a stress-free lifestyle with excellent amenities.
The Hollows offers amazing amenities with two pools. The Trailhead Club, featuring a large pool with picnic area, playground, pickle ball/tennis/basketball courts, and routine food truck presence. Also enjoy the Beach Club with multiple resort-style pools, restaurant, live music, planned community events, sports court, parks, and playgrounds. Enjoy miles of paved & native walk/hike/bike trails, kayak club, boat ramps and more. HOA fee includes access to all Hollows parks and amenities and HOA maintenance. The Hollows is home to the award winning Northshore Marina … Build your dream home and live life on lake time!
r175195613
Price$599,999
4 Bedrooms
3 Total Baths
2,372
SqFt
0.940
Acres
246 mountain creek, Boerne, Texas TX
SubdivisionThe crossing
Listing ID1760359
SABOR
Listing provided courtesy of: AlexTrif with Swank Investments, Inc. (210) 528-0180
New Custom Home on 1 acre set to be completed August 2024, buyer can select finishes for this home with 4 bedrooms 3 baths an office and a game room. Contact Vena-homes.com for information and showings.
r175195613
Price$599,999$30K
5 Bedrooms
3 Total Baths
2,749
SqFt
0.129
Acres
305 Cyril DR, Hutto, Texas TX
SubdivisionCarmel creek
Listing ID1637713
ACTRIS

Come home to the town of Hutto ideally situated between Georgetown, Round Rock, Taylor and Austin. Just off 79 near Toll 130, a few minutes from Old Settlers Park and all of Round Rock, and 25 minutes to central Austin. This large and luxurious floor plan has all the upgraded features and still feels brand new. Downstairs you will enjoy an open concept with vaulted ceilings; owner's suite is downstairs, a guest room and another full bathroom, laundry room with utility sink, and office nook. Heading up the elegant stairs you find a spacious loft with 3 bedrooms and a full bathroom. Every bedroom has a walk-in closet. This is a radiant home with many windows, and tons of lighting with expandable Ketra lighting system in the living room. Home Collection DC ceiling fans accent the attractive tray ceilings. Many smart features include Nest thermostats, camera door bell, and smart lock with Nest Connect. Your garage has an epoxy floor with 2 large overhead storage racks, water softener loop, and Rinnai tankless water heater. Enjoy the balance of a spacious home with that cozy feel when sitting by the beautiful gas fireplace; with a mix of luxury and practicality, this floor plan achieves near-perfection. The expansive island completes your dreamy kitchen with under-cabinet lighting, high-end appliances, gas cooktop, and large walk-in pantry. The backyard is a haven for entertainment, with a covered patio, outdoor kitchen, inground pool with waterfalls, and a secluded yard against a heavily-treed greenbelt. The extravagant private pool comes with Hayward Smart Pool Equipment with Freeze Protection and UV water sanitizer. This home and subdivision even have Taexx built-in pest control. Ask for the list of features and upgrades! A brief stroll leads to the neighborhood amenities: Olympic-sized community pool, playgrounds, basketball court, huge dog park, and scenic hike and bike trails. This is Carmel Creek living. Come home to 305 Cyril Drive.
r175195613
Price$599,999$15K
4 Bedrooms
4 Total Baths
3,939
SqFt
0.325
Acres
24135 SEVEN WINDS, San Antonio, Texas TX -7267
SubdivisionMountain lodge
Listing ID1728174
SABOR
Listing provided courtesy of: MichelleKirkland with RE/MAX North-San Antonio (936) 635-3716
Everyone knows the beautiful custom built Connell Barron home that sits up high on your left as you enter the gated community of Mountain Lodge. This gorgeous home can now belong to you. It has 3,939 sqft of elegance & charm giving you all the space you need to entertain & make lasting memories with your family & friends. With 4 bedrooms & 3.5 baths spread out in this open floor plan with high ceilings, space will not be an issue. The dramatic dual staircase leads up to the 2nd floor landing where you will find a built-in desk & cabinets for extra storage. There is an additional built-in desk in the breakfast room. The gourmet style kitchen is a culinary dream with its large walk-in pantry, updated granite countertops, double oven & Viking range with additional 3rd oven valued at $8,300. The secluded master bedroom is located downstairs providing privacy from the rest of the house. The spa like master bath has a separate shower & garden tub as well as a large walk-in closet. Even the oversized laundry room will wow you. The addition of the huge covered back patio is where you will want to spend most of your time. Thinking about putting in a pool some day? Check out the pool plans included in the photos. This home really does have it all & is a must see for any family wanting to live in luxury. Schedule your showing today!
r175195613
Price$599,999
3 Bedrooms
3 Total Baths
1,822
SqFt
0.179
Acres
441 Venture BLVD, Point Venture, Texas TX
SubdivisionFrench quarter
Listing ID9829300
ACTRIS

Come live the Lake Life! Stunningly updated 3 bedroom, 2.5 bathroom home with sprawling porches and amazing views! Wake up every morning with your cup of coffee and enjoy the spectacular view of Lake Travis with your double balconies! Open Kitchen to Large Dining Space and Family Room with tons of Natural Light and Views. Owner's Suite is on the main floor with great Separate shower/soaking tub and large walk-in closet. Downstairs features great second living room, Two Large Secondary Bedrooms, and Laundry Room. This home also features updated exterior & interior paint, updated light fixtures, two living spaces, hot tub, lots of natural light, fireplace, and more! Get access to all the amazing Point Venture amenities: Lake access, parks, pool, tennis courts, and golf course. Great location in Point Venture with 2 car garage and lots of storage. Walking Distance to Lake Travis and Capitan Pete's floating restaurant.
r175195613
Price$599,999$1
4 Bedrooms
3 Total Baths
2,559
SqFt
0.539
Acres
7945 Rock Crest Drive, Temple, Texas TX 76502
SubdivisionDeer grove estates
Listing ID519939
CTXMLS

Listing courtesy of Magnolia Realty Temple Belton
BUILDER IS OFFERING $12K TO CONTRIBUTE TOWARDS CLOSING COSTS!! Welcome to your dream home in the brand new Deer Grove subdivision! This stunning 4-bedroom, 3-bathroom, office/study property is set on a spacious half-acre lot, providing ample space and endless possibilities.
As you step inside, you'll be immediately impressed by the modern elegance and easy maintenance of vinyl plank flooring, which stretches throughout the main living area, kitchen and bedrooms creating a seamless and stylish look.
The thoughtfully designed split floor plan ensures maximum privacy and comfort for all family members. The centerpiece of the living area is a cozy gas fireplace, perfect for creating a warm and inviting atmosphere on cooler evenings.
Prepare to be amazed by the gourmet kitchen, featuring a large kitchen island that serves as a focal point and a gathering spot for friends and family. Adorned with stunning quartz countertops, this kitchen is both beautiful and functional, offering plenty of workspace and storage for all your culinary needs.
Step outside to discover a fully enclosed privacy fence, providing a secure and serene retreat in the backyard. The expansive outdoor space offers endless opportunities for relaxation, entertaining, and creating lasting memories with loved ones.
Situated in the brand new Deer Grove subdivision, you'll enjoy the benefits of a fresh and vibrant community, with nearby amenities, Belton ISD schools, and recreational facilities just moments away.
Don't miss out on the chance to call this remarkable property your own and experience the joy of living in a brand new home in Deer Grove.
r175195613
Price$599,997$25K
3 Bedrooms
3 Total Baths
2,776
SqFt
0.269
Acres
6427 GROVE CREEK DR, San Antonio, Texas TX -2359
SubdivisionCrownridge
Listing ID1743860
SABOR
Listing provided courtesy of: JeremyShaw with Collective Realty (210) 471-9495
Located within the gated enclave of Legend Hollow in Crownridge (near The Rim & La Cantera & I-10) this stunning home features cathedral ceilings, a palette of carefully selected decorator colors, rich hardwood floors, upscale designer tile, all reflecting the home's continuous updates and the owner's meticulous care. The renovated Kitchen features as spacious bar top, open plan, upscale surfaces & appliances. Luxurious Owner's suite, boasting an renovated primary bath with a walk-in shower --with en-suite beverage refrigerator, and dual closets. The home's sophisticated design combines generous scale and natural light that enhances its spacious feel. The backyard is a true paradise for family fun, offering a private greenbelt, stately mature oaks, a stylish flagstone patio, a welcoming deck, and even a putting green for outdoor enjoyment.
r175195613
Price$599,997$1
4 Bedrooms
4 Total Baths
2,886
SqFt
0.169
Acres
811 W Kings Hwy, San Antonio, Texas TX -2739
SubdivisionBeacon hill
Listing ID1748282
SABOR
Listing provided courtesy of: RogerFrigstad with Phyllis Browning Company (210) 632-3777
This property qualifies for interest rate and closing cost incentives through a Community Lending Program. Please call listing agent for more details. Income generating potential!!! This Beacon Hill conservation district home (2356 sf) and Mother in Law suite (530 sf) boasts 3 bedrooms and 3 full baths in the main home and a fully equipped mother in law suite with kitchen washer and dryer attachments and a full bath. This property has been renovated with all permits pulled. All new electrical, plumbing, roof, and engineered hardwood flooring. The property has walk in showers, granite countertops, a large kitchen island, 2 majestic fireplaces, large bedrooms, dual master bedrooms, front porch and back deck! Close to The Pearl, downtown, retail, and restaurants. Don't miss out on this gem. Seler Finance Available. Seller Finance 20 down, 30yr amortization, 5 yr balloon, 9% interest
r175195613
Price$599,995$25K
3.750
Acres
1978 Paradise Pkwy, Canyon Lake, Texas TX 78133
SubdivisionOther
Listing ID88601
CHCBOR-RETS
3.75+/- acre lot for sale within the newly developed (Phase II) Paradise on The Guadalupe community near Canyon Lake, TX. Private Community Guadalupe River Access THE LOT: -- This is a premium lot within the development as the tract lies directly adjacent to the access point of the shared riverfront park. Easily accessible compared to many other lots as this access is steps away. See interactive map for reference. -- Oversized lot that includes beautiful mature elm, post oak, and live oak trees. -- Blank canvas ready for dream home to be built. LOCATION: -- 65 miles - Austin -- 45 mile
r175195613
3.75+/- acre lot for sale within the newly developed (Phase II) Paradise on The Guadalupe community near Canyon Lake, TX.
Private Community Guadalupe River Access
THE LOT:
-- This is a premium lot within the development as the tract lies directly adjacent to the access point of the shared riverfront park. Easily accessible compared to many other lots as this access is steps away. See interactive map for reference.
-- Oversized lot that includes beautiful mature elm, post oak, and live oak trees.
-- Blank canvas ready for dream home to be built.
LOCATION:
-- 65 miles - Austin
-- 45 miles - San Antonio
-- 35 miles - Boerne
-- 25 miles - New Braunfels
-- 13 miles - Spring Branch
COMMUNITY RECREATIONAL AMENITIES:
-- Community access to 93 acres of beautiful Guadalupe riverfront park where one can hike trails, ride bikes, or walk to the water for swimming, fishing, kayaking, etc.
-- Community shared river lounge that features a kitchen and bar along with a pavilion for dancing and fellowship.
-- An amphitheater for live music located near the river where POA sponsored events will take place.
-- Private gated entrance into the development.
SURROUNDING AREA ACTIVITIES:
-- The Club at Rebecca Creek
-- Guadalupe River State Park
-- Canyon Lake
-- Local vineyards and wineries
UTILIITES:
-- PEC underground power
-- GVTC high-speed fiber internet
-- Canyon Lake (city water supply)
OTHER NOTES:
-- POA CC&Rs
r175195613
Price$599,995
4 Bedrooms
2 Total Baths
2,569
SqFt
0.820
Acres
440 0 Huntington CT, Round Rock, Texas TX
SubdivisionHuntington trails
Listing ID7771450
ACTRIS

Please view 3D link tour to home. Welcome to this stunning newly renovated residence situated on a large 35,000 sq foot corner lot in the highly sought-after Huntington Trails area. Embrace the allure of its attractive open floor plan, bathed in an abundance of natural light, perfect for hosting gatherings in the spacious living and dining areas. The home boasts brand new flooring, light fixtures, plumbing fixtures, and fresh paint throughout, offering a turnkey opportunity for your family to settle in comfortably. Nestled in the heart of Round Rock's vibrant tech district, it provides easy access to major freeways, ensuring convenient commuting. You'll find an array of shopping and dining options in close proximity, making everyday life a breeze. Don't miss the chance to explore this delightful home and make it your very own!
r175195613
Price$599,995
3 Bedrooms
2 Total Baths
1,881
SqFt
0.129
Acres
6816 Empresa DR, Austin, Texas TX
SubdivisionSweetwater ranch sec 2
Listing ID9720226
ACTRIS

Beautiful 3 bedroom, 2 bathroom home with beautiful views. This homes is truly a turn key home and would also be a
perfect lock & leave. It has been barely lived in and very well taken care of. Come and see this beautiful home in
Sweetwater.
r175195613
Price$599,990$24K
2 Bedrooms
3 Total Baths
2,031
SqFt
0.218
Acres
132 Sowing Oak Drive, San Marcos, Texas TX 78666
SubdivisionKissing tree
Listing ID526631
CTXMLS

Listing courtesy of Compass RE Texas, LLC
Welcome to 132 Sowing Oak Dr in the vibrant community of Kissing Tree, San Marcos! This spacious home boasts 2 bedrooms and 2.5 bathrooms, providing ample space for comfortable living. The open-concept floor plan seamlessly connects the living, dining, and kitchen areas, creating an ideal space for entertaining family and friends. The chef-inspired kitchen features high-end appliances, quartz countertops, and upgraded cabinetry. Large windows throughout the home flood the space with natural light, creating a warm and inviting atmosphere. Retreat to the luxurious owner’s suite, complete with a spa-like ensuite bathroom and a huge walk-in closet, huge walk in shower and soaking tub. Step outside to your private oasis through the oversized slider door to a beautifully landscaped backyard with a large covered patio, perfect for al fresco dining next to the built in BBQ Grill. Automatic electric shade provides privacy and shade as you enjoy your backyard.
Kissing Tree is a premier 55+ active adult community that offers a wealth of amenities, including a golf course, fitness center, walking trails, and a vibrant social scene. Don't miss the opportunity to make 132 Sowing Oak Dr your new home. Schedule a showing today and discover the lifestyle that awaits you in this stunning Kissing Tree residence!
r175195613
Price$599,990
4 Bedrooms
4 Total Baths
3,276
SqFt
0.530
Acres
6206 FISHPOND RD, Converse, Texas TX -3717
SubdivisionQuiet creek
Listing ID1762319
SABOR
Listing provided courtesy of: RachelleSlater with Keller Williams Heritage (210) 237-7268
Welcome to your oasis of tranquility in the prestigious Quiet Creek community. Situated on a sprawling .53-acre lot at the end of a peaceful cul-de-sac, this stunning one-story residence epitomizes luxury living at its finest. Upon arrival, the charm of this home is immediately apparent, with its meticulously landscaped grounds and inviting facade. Step inside to discover a spacious and meticulously designed floor plan that seamlessly blends elegance with functionality. The heart of the home is the impressive living room, adorned with custom wood beam accents that exude warmth and character. Gather around the cozy fireplace on cool evenings or bask in the abundant natural light that floods the room from the high ceilings and expansive windows. Entertain with ease in the gourmet kitchen, complete with an oversized island, gas cooktop, built-in oven, tiled backsplash, and stainless-steel appliances. Whether you're hosting a formal dinner party or a casual gathering with friends, this kitchen is sure to impress even the most discerning chef. Adjacent to the kitchen, a sunroom offers a serene retreat where you can enjoy your morning coffee or curl up with a good book. A separate office provides a quiet space for work or study, ensuring maximum productivity and convenience. Retreat to the luxurious primary bedroom suite, featuring a spacious layout, a charming bay window, and a lavish ensuite bathroom. Pamper yourself in the separate garden tub and shower and indulge in the convenience of dual vanities and a large walk-in closet. Three additional bedrooms and two and a half bathrooms offer ample space for family and guests, while a three-car tandem garage provides plenty of room for parking and storage. Step outside to discover your own private paradise in the expansive backyard, complete with a privacy fence, storage shed, mature trees, and a large deck perfect for outdoor entertaining or simply enjoying the serene surroundings. With its impeccable design, desirable...
r175195613
Price$599,990
3 Bedrooms
3 Total Baths
1,646
SqFt
0.159
Acres
5407 Agatha CIR, Austin, Texas TX
SubdivisionMeadows at trinity crossing ph
Listing ID5631434
ACTRIS

Live in Agave, Austin's modernist neighborhood. This gorgeous architect designed house sits on a generous lot with a terraced back yard oasis complete with modern play structure and air conditioned storage shed / office. The front yard features a water-efficient xeriscaped yard with irrigation system. Fantastic floor plan inside with kitchen / living / dining connected to the back yard via oversized sliding door. Quartz countertops throughout and a chef's six-burner stove/ convection oven. Beautiful vaulted ceilings throughout the house and generous sized rooms, including large walk in closet and dual vanity en suite in the principle bedroom.
r175195613
Price$599,990$20K
4 Bedrooms
3 Total Baths
2,641
SqFt
0.220
Acres
11629 Hollering Pass, Schertz, Texas TX 78154
SubdivisionThe crossvine
Listing ID519400
CTXMLS

Listing courtesy of Details Communities, Ltd.
** This home offers over $44,000 in Upgrades! ** This stunning one story home sits in on a green belt that backs up to beautiful farm & ranch pastures. As one of our top selling plans, the front of the home has great curb appeal with the craftsman style exterior. The entry way has an 8 ft. door, is nice and wide, and has a coffered ceiling adorned with a focal light fixture. This is a 4 bedroom, 3 full bath home with a home office. You also have a 3 car garage! Your home will have some beautiful upgrades such as 4-panel glass sliding doors in the family room, showing the beautiful country view. The luxurious primary bath has a free-standing tub and a separate mud-set shower with a built in seat. The kitchen is upgraded with an extended island perfect for casual dining and you will find an extended dining room as well with a bay window, perfect for entertaining! The stainless-steel gas cooktop and vent hood will be 36" and your cabinets are 42" as well. This fabulous home has it all!
r175195613
Price$599,990$26K
3 Bedrooms
4 Total Baths
2,049
SqFt
0.020
Acres
200 W 56th ST4102, Austin, Texas TX
SubdivisionKoenig townhomes
Listing ID7018030
ACTRIS

Interest rates as low as 3.875% in the first year, available on select homes for qualified buyers with Milestone Community Builders' preferred mortgage company. See sales representative for details. Amazing opportunity to be a part of a 32-unit boutique community in central Austin. Milestone boasts its top-end product line, M-signature, to provide affordable, high-end living with quick convenience to all Austin has to offer. Residents here will be seconds away from Lamar, I-35, The Triangle, and many influential Austin hotspots. This luxurious 3 story home has a bedroom & bathroom on the ground floor with a 2-car garage. The second floor will hold the open concept kitchen, living, & dining areas – as well as an office nook. Your spacious primary suite & secondary bedroom on-suite will be located on the third floor. Each level will have a covered balcony & will be equipped with Milestones top end designer finish outs. Come be a part of one of the few remaining new construction opportunities in the city.
r175195613
Price$599,990$24K
2 Bedrooms
3 Total Baths
2,031
SqFt
0.218
Acres
132 Sowing Oak DR, San Marcos, Texas TX
SubdivisionKissing tree
Listing ID9178301
ACTRIS

Welcome to 132 Sowing Oak Dr in the vibrant community of Kissing Tree, San Marcos! This spacious home boasts 2 bedrooms and 2.5 bathrooms, providing ample space for comfortable living. The open-concept floor plan seamlessly connects the living, dining, and kitchen areas, creating an ideal space for entertaining family and friends. The chef-inspired kitchen features high-end appliances, quartz countertops, and upgraded cabinetry. Large windows throughout the home flood the space with natural light, creating a warm and inviting atmosphere. Retreat to the luxurious owner’s suite, complete with a spa-like ensuite bathroom and a huge walk-in closet, huge walk in shower and soaking tub. Step outside to your private oasis through the oversized slider door to a beautifully landscaped backyard with a large covered patio, perfect for al fresco dining next to the built in BBQ Grill. Automatic electric shade provides privacy and shade as you enjoy your backyard.
Kissing Tree is a premier 55+ active adult community that offers a wealth of amenities, including a golf course, fitness center, walking trails, and a vibrant social scene. Don't miss the opportunity to make 132 Sowing Oak Dr your new home. Schedule a showing today and discover the lifestyle that awaits you in this stunning Kissing Tree residence!
r175195613
Price$599,990
4 Bedrooms
4 Total Baths
3,683
SqFt
0.110
Acres
1654 Dunvegan Park, Bulverde, Texas TX
SubdivisionVentana
Listing ID1731029
SABOR
Listing provided courtesy of: BradleyTiffan with Legend Homes (713) 205-2380
Love where you live in the Ventana subdivision in Bulverde, TX! The Valencia floor plan is a stately 2-story home with 4 bedrooms, 3.5 baths, study, formal dining, and a 2-car garage. This impressive home has it all, including both game AND media rooms and all the designer features you've been looking for! The gourmet kitchen is sure to please with 42-inch stacked cabinets, under cabinet lighting, double oven, and stainless-steel appliances! Retreat to the Owner's Suite featuring a beautiful bay window, double sinks, separate tub and shower, and a spacious walk-in closet! Enjoy the great outdoors on the covered patio! Don't miss your opportunity to call Ventana home, schedule a visit today! *Virtual Tour is a representation of the floor plan. Options and interior selections will vary.*
r175195613
Price$599,990$30K
5 Bedrooms
5 Total Baths
3,006
SqFt
0.185
Acres
3708 Prosper RD, Leander, Texas TX
SubdivisionEdgewood
Listing ID7758112
ACTRIS

Discover your dream home at the corner-top of a hill with incredible views at the Edgewood community in Leander! This remarkable Congress II plan with 5 bedrooms, 4.5 bathrooms including a guest suite downstairs provides ample living space that is perfect for families or anyone seeking a spacious haven with modern amenities. The jack and jill bath upstairs provides plenty of privacy and functionality for the family. The abundance of windows makes this home light, bright and inviting. The kitchen features sleek countertops, modern appliances, and abundant storage space. The adjacent dining area is perfect for family meals, while the covered patio offers an al fresco dining option as you enjoy your hill country views of the sunset! The luxurious owner's suite with its en-suite bathroom is perfect for unwinding after a long day. The open floor plan creates a seamless flow between the kitchen, dining area, and living room, perfect for entertaining guests or spending quality time with loved ones.
r175195613
Price$599,990$35K
3 Bedrooms
3 Total Baths
2,335
SqFt
1
Acres
212 Allen CIR, Georgetown, Texas TX
SubdivisionFountainwood estates ph 6a
Listing ID3781850
ACTRIS

$15K in Seller Paid Incentives Towards Buyer's Closing Costs or Rate Buydown! Contact listing agent for details. Jeff Watson Custom Built home in the desirable Fountainwood Estates! Beautiful stone exterior and an over sized 2 car side entry garage. Situated on a 1 acre, corner lot with gorgeous mature oak trees. Two front trees with timed lighting. Inside you will find a spacious floor plan featuring an owner’s suite in it’s own private wing. Attached en-suite with dual vanities, soaking tub, separate shower & large walk-in closet. Dedicated office with French doors and hardwood flooring. Formal dining room off entry with tile flooring. Attention to detail throughout including elegant tray ceilings, wall to wall built-in bookcases/cabinets & wood burning fireplace in the family room, glass display cabinets in the kitchen, hallway art niche & more. Secondary bedrooms with Jack & Jill bath featuring a therapeutic whirlpool walk-in tub! Ideal for use as an in-law suite. Laundry room with sink and cabinets for extra storage. Unwind and take in all the wild life from the sizable screened-in patio with electric awning. Great for year round indoor/outdoor living! Storage shed in backyard with ample space to fit a riding lawn mower and your lawn equipment. Fantastic location just minutes to outdoor recreation at Lake Georgetown and convenient to the Historic Georgetown Square. You don't want to miss everything this home has to offer!
r175195613
Price$599,990$15K
4 Bedrooms
3 Total Baths
2,592
SqFt
0.150
Acres
273 Five Mile Creek WAY, Kyle, Texas TX
Subdivision6 creeks at waterridge: 55ft. lots
Listing ID5600534
ACTRIS

MLS# 5600534 - Built by Highland Homes - Ready Now! ~ Oversized 1-story dream home with TWO flex spaces - study & lifestyle room! Stunning wood floors throughout all common areas, study, flex-room & primary bed. HUGE kitchen with large island & peninsula for true entertainer's dream. White kitchen with Reclaimed Driftwood stained island for stunning accent. Wrap-around covered patio for perfect hangout space! High-end designer features throughout - built like true designer model home. Freestanding tub w frameless glass shower for luxury primary suite. 4-sides gorgeous cream brick with white limestone on front - tons of curb appeal. Full sod, irrigation & fence. Smart home!!
r175195613
Price$599,990$5K
5 Bedrooms
4 Total Baths
3,289
SqFt
0.150
Acres
12239 Buckaroo Ranch, San Antonio, Texas TX
SubdivisionDavis ranch
Listing ID1750593
SABOR
Listing provided courtesy of: JoshuaArias with 1st Choice Realty Group (210) 452-6588
Indulge in opulence within this magnificent five-bedroom, four-bathroom abode, spanning an impressive 3,289 square feet. This residence epitomizes both functionality and elegance, boasting a well-thought-out layout featuring a luxurious primary bedroom and a versatile secondary bedroom or office conveniently situated on the lower level. Adorned with exquisite tiled flooring throughout, this home exudes sophistication while offering easy maintenance. Ascend to the upper level to discover three additional bedrooms and a charming loft, providing ample space for relaxation or entertainment. The gourmet kitchen showcases lavish quartz countertops, catering to the most discerning culinary aficionados, while the grand primary dining room sets the stage for unforgettable gatherings with loved ones. Positioned along the serene Greenbelt, relish in unparalleled privacy, shielded from prying eyes and neighboring properties. Seize the opportunity to claim ownership of this exceptional residence where luxury seamlessly intertwines with comfort. Secure your exclusive viewing appointment today to experience the epitome of refined living.
r175195613
Price$599,990$9K
4 Bedrooms
4 Total Baths
2,785
SqFt
0.222
Acres
1001 Calendula TRL, Georgetown, Texas TX
SubdivisionParkside on the river
Listing ID7292709
ACTRIS

A covered porch welcomes you into a 2-story foyer that leads to a large private study just off the foyer. The L-shaped kitchen features stainless steel appliances and a central island that overlooks the breakfast area and the family room with a open to below ceiling. The extended covered patio offers lots of space to enjoy outside. Unwind in your owner’s suite where a large bedroom has been upgraded with a bay window. Step into your luxurious en-suite bathroom that includes a dual-sink vanity, a oversized walk-in shower, and a spacious walk-in closet. You’ll also find a laundry room, and a half bath across the kitchen to round out the first floor. Upstairs, a large game room for family time overlooks the family room below. 2 bedrooms with walk-in closets share a bathroom down a private hallway, while another bedroom with a private bathroom and a walk-in closet awaits down a separate hallway.
r175195613
Price$599,990$5K
4 Bedrooms
4 Total Baths
3,400
SqFt
0.165
Acres
310 Billowing WAY, Kyle, Texas TX
SubdivisionCrosswinds
Listing ID3241725
ACTRIS

This Two-story Dartmouth Floorplan Features Four Bedrooms, Three Full Bathrooms, One Half-bath, a Game Room, Three-car Garage, High Ceilings, Metal Balusters, Granite Countertops, Custom Tile Backsplash, Covered Back Patio, Full Sprinkler/Sod in Front & Rear Yards. See Agent for Details on Finish Out. Available March 2024.
r175195613
Price$599,990
4 Bedrooms
3 Total Baths
2,653
SqFt
907 Gyngell Lane, San Antonio, Texas TX
SubdivisionKinder ranch
Listing ID1728000
SABOR
Listing provided courtesy of: DaytonSchrader with eXp Realty (210) 757-9785
This beautiful one-story home features a gourmet kitchen with a center island, gas cook top, built-in oven, and a walk-in pantry. Warm, inviting fireplace in the spacious family room with a coffered ceiling treatment. Large glass sliding door in family room. Retreat area located off the kitchen. Luxurious primary suite with private bath including a mud-set shower, free standing tub and double vanities. Covered patio perfect for outdoor entertaining. Sprinkler system and full landscaping package. Tankless water heater
r175195613
Price$599,990
4 Bedrooms
3 Total Baths
3,063
SqFt
0.760
Acres
Listing ID534951
CTXMLS

Listing courtesy of Weichert, Realtors
NEW JOHN HOUSTON CUSTOM HOME IN VALOR ESTATES IN BELTON ISD. This beautiful home features a 3 car garage, covered patio, and a game/flex room! There are also beautiful custom cabinets, granite countertops, and wood flooring all on a large lot! READY IN APRIL!
Due to the current building market, completion dates are estimated and subject to change. See community sales manager for completion date and more information.
r175195613
Price$599,990
5 Bedrooms
4 Total Baths
2,854
SqFt
0.120
Acres
4308 Contrail LN, Round Rock, Texas TX
SubdivisionUniversity heights
Listing ID3553402
ACTRIS

Over $62,000 in upgrades added to this popular east facing Quinley plan. This 2 story, 2854 sq ft plan features 8' doors, a gray and white color palette throughout and a large covered patio. There are 5 beds and 4 full baths. Primary and secondary bedroom on 1st floor. The kitchen includes a large island, built in stainless steel appliances, cooktop, 42" white cabinets, under cabinet lighting, subway tile backsplash, quartz countertops and wood look luxury vinyl plank floors. The master suite offers high ceilings, a garden tub, separate shower with a seat, and a spacious walk-in closet. Full sod and sprinklers and tankless water heaters are standard.
r175195613
Price$599,990
3 Bedrooms
4 Total Baths
1,791
SqFt
1423 S Presa St.101, San Antonio, Texas TX 78210
SubdivisionPlaymoor
Listing ID1750025
SABOR
Listing provided courtesy of: JohnFriesenhahn with J. Friesenhahn Company, LLC (210) 889-7822
In this three-story Pioneer l home, you will enjoy the large 9-ft. & 12-ft. ceilings, 8-ft. doors, & granite countertops throughout. The kitchen features plenty of storage with 42-in. cabinets & KitchenAid appliances. The large 2nd story balcony is a great place to entertain friends & family while overlooking the city. Photography is of a similar home.
r175195613
Price$599,990$40K
4 Bedrooms
4 Total Baths
2,876
SqFt
16230 Athens Cape, San Antonio, Texas TX
SubdivisionMustang oaks
Listing ID1748219
SABOR
Listing provided courtesy of: DaytonSchrader with eXp Realty (210) 757-9785
Spacious two-story home with a gourmet kitchen featuring built-in double ovens, a gas cooktop, walk-in pantry and a center island overlooking the family room. Formal dining room and a private study. Master suite includes a private bath with a garden tub, oversized shower, separate vanities and a walk-in closet. Large game room overlooking the sunlit, two-story family room. Three bedrooms and two baths also located upstairs. Extended covered patio on back of the home perfect for outdoor entertaining.
r175195613
Price$599,990$45K
5 Bedrooms
4 Total Baths
2,854
SqFt
0.140
Acres
600 Palatino BND, Liberty Hill, Texas TX
SubdivisionSanta rita ranch
Listing ID1773851
ACTRIS

**THIS HOME FEATURES OVER $78,000 IN UPGRADES!** This is the beautiful Quinley plan that is our current model home. Roughly 2,854 sq ft and very open living area to large covered patio and media room over the garage. The owner’s suite includes a beautiful, large walk-in shower with mudset floor and dual undermount sinks. The kitchen includes a large island with quartz countertops, stainless steel built-in appliances, and 42" upper cabinets. Luxury Vinyl Plank through the main living areas, and 8 foot doors throughout on the first floor. Located on a beautiful private backyard within walking distance to a seven acre amenities center to include pickle ball and swimming pools.
r175195613
Price$599,989$20K
2 Bedrooms
2 Total Baths
953
SqFt
0.050
Acres
2804 Lafayette Ave2, Austin, Texas TX
Subdivision2804 lafayette condominums
Listing ID5935437
ACTRIS

Welcome to your dream home in the vibrant Cherrywood neighborhood! This impeccably designed 2-bed, 2-bath home, privately gated and crafted by the acclaimed Cobalt Companies, is an absolute gem that will be sure to capture your heart. This new build comes with a 1-2-10 StrucSure Home Warranty. Step inside and experience the perfect fusion of style and functionality. The efficient layout allows you to optimize every square foot, ensuring that no space goes to waste. Natural light floods every corner, illuminating the contemporary finishes. Enjoy the convenience of the modern carport, thoughtfully equipped with an electric car charger for eco-conscious living. One of the standout features of this home is the screened-in porch nestled in a tree canopy, creating an idyllic retreat where you can relax, unwind, and enjoy memorable evenings with friends. Picture yourself sipping refreshing drinks as you hear the cheers from a college football game nearby, creating an electrifying atmosphere that's uniquely Austin. For pet lovers, you'll be delighted to find the ideal amount of yard space for your furry companions to frolic and stretch their legs. This home truly offers the perfect blend of indoor and outdoor living. Embrace the Cherrywood community and revel in its abundance of amenities. Explore Patterson Park, a haven for outdoor enthusiasts, or venture to Mueller Lake Park, an urban oasis offering scenic trails and serene waterfront views. When it comes to culinary delights, a world of flavors awaits you. Indulge in a variety of dining options, from trendy eateries to cozy coffee shops on Manor Rd, all within minutes of your doorstep. Uncover unique treasures at local boutiques, adding a touch of charm to your everyday experiences. Seize the opportunity to make this remarkable property your own and immerse yourself in the dynamic Cherrywood lifestyle. Great opportunity for a STR!
r175195613
Price$599,968$15K
4 Bedrooms
3 Total Baths
3,056
SqFt
0.164
Acres
3021 Sachen ST, Georgetown, Texas TX
SubdivisionTeravista sec 322a ph 2
Listing ID4976120
ACTRIS

!!SELLERS PAYING $10,000 TO HELP BUYERS REDUCE OUT-OF-POCKET CLOSING COSTS OR RATE BUYDOWN AT CLOSING OR ANY WHICH WAY THEY LIKE TO USE THEM!! Start building memories as you walk through this beautiful and serene home. Bright 2 story home is truly made for everyday living and entertaining. Conveniently located in the desirable Teravista neighborhood, home to an 18-hole public golf course and ample other amenities you can imagine. Enjoy the vibrant living in an ideal community of Georgetown, just 26 miles north of Austin. Main level has primary bedroom with majestic bay windows, huge bathroom with garden tub and walk-in shower, double vanity and spacious walk-in closet. Convenient secondary bedroom with full bath is very private. A formal dining, laundry room, dedicated study/office, and a family room with beautiful white stone fireplace to warm up in those frigid winters, completes all main level easy access. Open chef's kitchen with breakfast area, has tall cabinets and wine rack, and of course ample storage pantry. Granite countertops compliment the white backsplash, gas stove and a hutch island with more side shelves for fancy storage. Nicely curved stairway leads to second level with two bedrooms and Jack-n-Jill bath and a huge game room with tucked away work area. Spacious walk-in closets match the sizable bedrooms. Beautiful arches, nooks, vaulted ceilings adorn the open floor plan. Ample large windows bright up the home all day long. Large backyard backs to pretty community walking trails. SECURITY SYSTEM OWNED AND MONITORING PAID UNTIL APRIL 2025. Just to know, Georgetown is home to the most beautiful Town Square in Texas. With easy access to accredited schools, medical centers, shopping and entertainment, home is close to major freeways. Relax and breeze away under the covered porch and patio all day long. Don't have to take my word for it. Take a tour and please call if you have any questions.
r175195613
Price$599,950$50K
7.010
Acres
Lot 14 Legacy Hills DR, Johnson City, Texas TX 78636
SubdivisionLegacy hills
Listing ID1089710
ACTRIS

Amazing level 7.01 acre panoramic lot in Legacy Hills. Property has been cleared of all cedar, offers ultimate privacy and multiple build sites. The property also features hundreds of mature oak trees and is arguably the best lot in Legacy Hills. Property is located in close proximity to shopping, restaurant's and more. It is a short drive away to Dripping Springs, Johnson City and Austin. Property also has a well that has already been drilled and cased, big cost saving bonus!
r175195613
Price$599,950
3 Bedrooms
4 Total Baths
2,415
SqFt
Listing ID1760304
SABOR
Listing provided courtesy of: JudithRodriguez with Keller Williams Legacy (210) 744-1404
Welcome to the Nathan Historic District in the shadow of King William-just in time for Fiesta! Truly walkable, the townhome style condo enjoys easy access to SoFlo HEB, as well as countless restaurants, galleries , and downtown living. Walking distance to the Guenther House, Riverwalk, and Ruby City- a contemporary art space with exhibits and curated shows throughout the year. Chris Park is also a stone's throw and features trails, nighttime light exhibits, and journal benches. Scooters available for downtown exploration and highways close by for an easy commute. This luxury 3 story home is spacious, elegant, and offers some of the city's best views from what can only be described as a Penthouse-style primary suite with sweeping views of the San Antonio skyline. Entry level is warm and inviting- boasting updated kitchen and restaurant grade oven and gas stovetop. Private patio for early morning coffee or late afternoon happy hour. Second floor has 2 spacious bedrooms which each enjoy their own bathroom. Upstairs is the fabulous Owners Retreat! Corner unit, filled with natural light. Almost unheard of you will also find an oversized 2 car garage!
r175195613
Price$599,950$24K
5 Bedrooms
5 Total Baths
3,479
SqFt
0.170
Acres
149 Lasso CV, Kyle, Texas TX
SubdivisionBrooks ranch ph 2
Listing ID5756028
ACTRIS

149 Lasso is a Multigenerational floorplan which offers a main entrance into the home, as well as a private entrance to the left of the front porch. The private entrance leads into a small living area with a private bedroom, bathroom, and walk-in closet. There is a door that connects to the rest of the home. As you enter the main foyer, you'll be greeted with a wide hallway with a study and powder bath on the right. As you continue into the home, you'll find the living room with high ceilings and double floor windows that provide lots of natural lighting. The living room is open to the kitchen and dining area. Off the kitchen is a secondary bedroom with an ensuite bathroom and large walk-in closet. Downstairs you'll also find the owners bedroom with a large bathroom. In the Owners Bathroom you'll find double vanities separated by a soaking tub. As you travel upstairs, you'll see that the Gameroom overlooks the living area, off the Gameroom there are two bedrooms and a shared bathroom.
r175195613
Price$599,943$4K
4 Bedrooms
4 Total Baths
2,884
SqFt
0.192
Acres
209 Canton Chase, Cibolo, Texas TX
SubdivisionBuffalo crossing
Listing ID1726872
SABOR
Listing provided courtesy of: ClayWoodard with Move Up America (888) 924-9949
STOP STOP STOP!!!! You have found your perfect home. This home is just like our model home in Buffalo Crossing. It truly has it ALL. Home has a spacious mini master in front of home. Bedrooms 3 & 4 have a jack and jill bath with each their own vanities. You have a HUGE study that can be converted into a game room or theater room. This is truly a plan to entertain with a huge kitchen opening to family room. Come and make your final selections on Your NEW HOME.
r175195613
Price$599,900$100K
3 Bedrooms
3 Total Baths
2,211
SqFt
5
Acres
5752 County Road 174, Gatesville, Texas TX
SubdivisionGeo bachman
Listing ID7458621
ACTRIS

Welcome home! The best of best worlds! The best of country living with all the land, space, and privacy one desires of living in the country and the ultimate Farm House with all the Modern touches you have come to want and need in a Brand New home to live in! This property truly embodies everything you have come to love about Central Texas! More than that, these amazing builders decided to spice up the traditional farm house look with the ever so beautiful shade of green on the exterior of the home! Subtle but yet so bold! Thats just reflection of the rest of home! This beauty features 3 bedrooms, 2 full baths, 1 half bath, huge fireplace, huge pantry, and huge mudroom. All this sprawled over 2200+ sq ft! The master bedroom is a work of art! The bedroom leads to a beautiful masterpiece of a bathroom that leads to a walk through closet that also leads to a huge connecting mudroom. Everything from top to bottom has been thoroughly thought out! Step out back and you are greeted to a huge entertaining area and lots of private space in the backyard. Adjacent to it is the huge metal carport set there for your biggest vehicles or to use to entertain bigger parties under! This is just the tip of the iceberg! Come by and see what makes the property, area, and home so special.
r175195613
Price$599,900$20K
3 Bedrooms
2 Total Baths
1,296
SqFt
11.412
Acres
292 Spence LN, Elgin, Texas TX
SubdivisionRains, james
Listing ID5749729
ACTRIS

Discover the perfect blend of space and comfort at 292 Spence Ln in Elgin. This charming 3-bedroom, 2-bathroom home sits on an impressive 11.4 acres, offering a serene retreat from the hustle and bustle of city life. The entire property has been completely fenced in, offering tons of potential as well as privacy. The land has been thoughtfully cleared to showcase its potential while preserving the natural beauty of the existing trees. The property has wood flooring throughout and the spacious living area is bathed in natural light from large windows, creating a cozy and inviting atmosphere. With a low tax rate for the area at 1.8%, this property combines affordability with a convenient location and space to spread out. Enjoy the close proximity to downtown Austin, as well as having your own private, tranquil retreat in the country. The city of Elgin boasts a charming Historic District, outdoor recreation at Elgin Memorial Park and nearby Bastrop State Park, and Texas BBQ and other eateries and shops downtown. Convenient location to highway.
r175195613
Price$599,900$25K
3 Bedrooms
2 Total Baths
1,680
SqFt
0.088
Acres
837 W ASHBY PL, San Antonio, Texas TX -3809
SubdivisionAlta vista
Listing ID1742285
SABOR
Listing provided courtesy of: AlisaCox with Wholehearted Real Estate (210) 716-0302
Step into the epitome of relaxation and style in the heart of Alta Vista. Mere steps away from San Pedro Springs Park nestled amongst the trees is a bespoke residence unlike any other on the market, where every detail is a brushstroke of elevated design. Discover the allure and prime location of the main home situated behind a personal gate and modern xeriscaped style front lawn. As you enter the main property, rich hardwood floors invite you towards the chef's cozy kitchen equipped with a gas stove and stainless steel appliances and eat-in formal dining room. Just beyond the dining room you will find the entertainer's paradise equipped with a covered patio, outdoor kitchen and grill, walk in pool and multiple areas for lounging. The primary bedroom hosts ensuite bathroom and patio access to overlook your very own tropical oasis in the heart of the city. Invite guests to stay in Your spacious Parisian Pied-a-terre that artfully combines luxury and comfort with 444 additional square feet of indoor spaces effortlessly flowing into the green outdoors. Pool house/guest house/casita=444sqft 1bed/1bath. Welcome home!
r175195613
Price$599,900$25K
4 Bedrooms
3 Total Baths
2,958
SqFt
0.390
Acres
2225 Lucky CV, Leander, Texas TX
SubdivisionBar w ranch
Listing ID9369623
ACTRIS

Incredible opportunity to own this stunning home in the Bar W Ranch community. Nestled in a cul-de-sac on an oversized lot, this beautifully designed 2021-built residence offers a luxurious and comfortable living experience. Neighbors home sold for 1mm - so great value/hold. Home boasts tons of natural light, high ceilings and an open floor-plan that allows for seamless flow between the living areas, perfect for entertaining family and friends. Luxurious primary suite offers a private retreat with both a soaking tub & walk-in shower. The exterior of the home is equally impressive, with a three-car garage providing plenty of space for parking and storage and a covered patio leading to a spacious private yard. Located in the sought-after Bar W Ranch community, this home offers easy access to major highways such as 183, making commuting a breeze. Home feeds into the highly-rated Liberty Hill ISD and the brand new Bar W Elementary that is within the neighborhood. Residents of this community also have access to fantastic amenities including a park, playground, and pool, providing endless opportunities for recreation and relaxation. Pride in ownership shows, must see this gem!
r175195613
Price$599,900$25K
4 Bedrooms
3 Total Baths
3,137
SqFt
0.301
Acres
815 Dewitt Drive, San Marcos, Texas TX 78666
SubdivisionBlanco vista tr q sec 3
Listing ID531391
CTXMLS

Listing courtesy of eXp Realty LLC
Embrace a life of luxury in Blanco Vista's coveted master-planned community with this 4-bed, 2.5-bath haven spanning 3,137 sq ft. Beyond the inviting facade, high ceilings and intricate architectural details grace every corner, creating an ambiance of elegance and comfort. The kitchen, with its dual islands, sets the stage for culinary delights and gatherings. A thoughtfully designed game room and flex space offer versatility for recreation or personalization, ensuring this home caters to your lifestyle. The primary suite, situated downstairs, is complemented by three additional bedrooms, providing ample space for family or guests. Step outside to discover one of the largest lots in the neighborhood, featuring a beautiful heated pool with spa and waterfall—an outdoor oasis for relaxation and entertainment complete with a covered patio and built-in fire pit. Blanco Vista's community amenities are the cherry on top, including an on-site elementary school, two pools, parks, playgrounds, and a fishing pond. Easy access to the Blanco River enhances the outdoor experience, offering a perfect balance between tranquility and recreation. Seize the chance to call this residence your own—a harmonious blend of sophistication, comfort, and community in the heart of Blanco Vista, where every detail is designed for a life well-lived.
r175195613
Price$599,900
4 Bedrooms
4 Total Baths
3,628
SqFt
0.210
Acres
12135 UPTON PARK, San Antonio, Texas TX -4436
SubdivisionFronterra at westpointe
Listing ID1762499
SABOR
Listing provided courtesy of: PatrickConway with Keller Williams City-View (210) 696-9996
Come see this beautiful 4 bedroom, 3.5 bathroom, 3 car garage home located in Fronterra at Westpointe. This home features 4 side stone and brick and vibrant landscaping. Entering the home you'll notice the open office to the left with wood-look tile flooring. Continuing through the foyer you'll walk into the open kitchen and living area. The spacious living room features tall ceilings, built-in shelving and three huge windows allowing for tons of natural light. Just off the living area sits the kitchen featuring exotic granite countertops, gas cookings, and stainless steel built in appliances. The owner's suite, just off the living area to the right, features vaulted celings, a herringbone pattern wood look tile, and bay windows. The owner's bath features more exotic granite, a huge garden tub, and an enormous fully glassed walk-in shower. Upstairs you have a loft are and a game room style area to use however they best meet your needs. You have 3 more additional bedrooms upstairs with 2 of them being very large and oversized for the typical home. The backyard features a covered patio and large pergola for entertaining guests. Don't miss out on this beautiful home!
r175195613
Price$599,900$25K
4 Bedrooms
3 Total Baths
2,776
SqFt
0.152
Acres
1872 Weinnacht, New Braunfels, Texas TX
SubdivisionMeyer ranch
Listing ID1741909
SABOR
Listing provided courtesy of: LeeJones with Perry Homes Realty, LLC (800) 247-3779
Welcoming entry framed by home office with French doors. Generous family room with a wood mantel fireplace extends to kitchen and dining area. Island kitchen with built-in seating space and corner walk-in pantry. Primary suite offers a large wall of windows. Primary bathroom hosts a double door entry, dual vanities, garden tub, separate glass enclosed shower, two walk-in closets and a private entry to the utility room. Guest suite with full bathroom and walk-in closet. Secondary bedrooms feature walk-in closets. Covered backyard patio. Mud room off the three-car garage.
r175195613
Price$599,900
4 Bedrooms
3 Total Baths
2,739
SqFt
0.165
Acres
484 Bay Breeze Drive, Kyle, Texas TX
SubdivisionN/a
Listing ID1752795
SABOR
Listing provided courtesy of: LeeJones with Perry Homes Realty, LLC (800) 247-3779
Home office with French doors frame the entry. Extended entry flows into the family room, kitchen and dining area. Island kitchen with built-in seating space, 5-burner gas cooktop and a corner walk-in pantry. Spacious family room with a wall of windows and a fireplace. Primary suite with a wall of windows. Primary bathroom features a French door entry, dual vanities, garden tub, separate glass enclosed shower, a linen closet and two walk-in closets. Additional bedrooms with walk-in closets, a guest suite with full bathroom, and a utility room complete this spacious design. Extended covered backyard patio. Mud room just off the three-car garage.
r175195613
Price$599,900$10K
4 Bedrooms
4 Total Baths
2,722
SqFt
0.151
Acres
14059 May Mist, San Antonio, Texas TX
SubdivisionStevens ranch
Listing ID1733789
SABOR
Listing provided courtesy of: LeeJones with Perry Homes Realty, LLC (800) 247-3779
Home office with French doors set at two-story entry. Open kitchen offers deep walk-in pantry, 5-burner gas cooktop and generous island with built-in seating space. Dining area opens to two-story family room with a cast stone fireplace and wall of windows. Primary suite with 10-foot ceiling. Dual vanities, garden tub, separate glass-enclosed shower and large walk-in closet in primary bath. A second bedroom is downstairs. A game room and secondary bedrooms are upstairs. Covered backyard patio. Mud room off two-car garage.
r175195613
Price$599,900
4 Bedrooms
3 Total Baths
2,000
SqFt
0.147
Acres
18400 Masters Circle, Lago Vista, Texas TX -8718
SubdivisionPoint venture sec 2
Listing ID6429876
ACTRIS

Stunning 3BR/3BA new home on a corner cul-de-sac w/ golf course view. Stone exterior, front porch & ground-floor rear porch to enjoy the outdoors & deer sighting. Foyer w/ tall ceilings and 2nd-floor indoor balcony. Flex room for study/4th bedroom. 1st-floor living area, fireplace, niche wall, kitchen w/ island, soft closing drawers & cabinets, Maytag SS appliances. Energy-efficient features: foam insulation, double-pane windows, blinds, Cat6 ethernet, LED lights, smart thermostat. Utility room w/ folding station, LG washer & dryer. Primary bedroom w/ coffered ceilings, bath w/ sep. shower/tub, double sinks & walk-in closet. 1st-floor tile flooring. 2BR/1BA are upstairs. 2nd-floor carpet flooring. Large attic for a "safe room." 2-car garage, driveway for oversized vehicles/boats/RVs. Zoned to Point Venture in Lake Travis. Amenities: Golf, tennis, pickleball, basketball, badminton courts, fishing, waterfront park, marina boat slips, sandy beach, pool, activity centers, gym, restaurants.
r175195613
Price$599,900
8,832
SqFt
1.380
Acres
70 S Byers Street, Port O'Connor, Texas TX 77982
SubdivisionOther
Listing ID536314
CTXMLS

Listing courtesy of Coldwell Banker D'Ann Harper, REALTORS®
1.38 acres in Port O'Connor, prime location within walking distance to 5D Steak House, Jeco's and Froggies Boat Ramp. Property features 23 Boat Stalls that provide a nice income stream. Build more boat stalls, develop into multiple lots, or build your own family compound on the coast. The possibilities are endless!
r175195613
Price$599,900
3 Bedrooms
3 Total Baths
2,129
SqFt
0.203
Acres
425 Stagecoach DR, Canyon Lake, Texas TX
SubdivisionCanyon lake hills 5
Listing ID6225900
ACTRIS

Welcome to 425 Stagecoach where the quest for the PERFECT lake house ends, and the adventure of lakeside living begins! Get ready for jaw-dropping LAKEVIEWS that will have you questioning if you're on vacation or living in a postcard. This stunning 2129 sq ft abode is a three-story masterpiece, formerly a short-term rental, the home has been transformed into a full-time residence offering a unique blend of vacation vibes and everyday comfort. This meticulously maintained haven boasts a master suite spacious enough to dance in, featuring a stylish master bath and walk-in closet. Two additional bedrooms on the main floor share a full bath, ensuring ample space for family or guests. The beautiful open concept living area includes a kitchen island, dining area, and a spacious living room adorned with a cozy fireplace - the perfect setting for entertaining or relaxing. The gameroom is your personal oasis, complete with a pool table for friendly competitions and a full wet bar. With enough patio space to host the neighborhood block party, this house is the epitome of outdoor entertainment. The main deck, a spacious 12x40ft oasis, comes equipped with ceiling fans - perfect for grilling, chilling, and making memories. The lower patio, also adorned with ceiling fans, hosts your private jacuzzi, turning relaxation into an art form. But wait, there's more! Ascend to the third story, where the upper deck, aka the crows nest, awaits. With expansive lake views off the gameroom, this is the spot to sip a glass of wine from the wet bar (complete with a wine fridge). Did we mention there's a full bathroom up there? Because why not! Gutters, water softener, spray foam insulation - this house has all the bells and whistles. RV parking with a 50amp hookup? Check. Finished garage? Check. Hot tub, pool table, washer, and dryer all conveying with the sale? Check, check, check, and check! Come experience the true canyon Lake lifestyle at 425 Stagecoach.
r175195613
Price$599,900
4 Bedrooms
3 Total Baths
2,754
SqFt
0.265
Acres
517 Ahern CT, Liberty Hill, Texas TX
SubdivisionSanta rita ranch
Listing ID5119157
ACTRIS

Two-story entry framed by home office with French doors. Two-story family room with 19-foot ceiling flows into the kitchen and dining area. Island kitchen with built-in seating space and corner walk-in pantry. Secluded primary suite features a grand wall of windows. Primary bath offers a French door entry, dual vanities, garden tub, separate glass enclosed shower and two walk-in closets. Additional bedroom just off the kitchen area. Second level hosts bedrooms, and a large game room. Utility room. Covered backyard patio and 7-zone sprinkler system. Mud room just off the two-car garage.
r175195613
Price$599,900$25K
1,680
SqFt
0.088
Acres
837 W ASHBY PL, San Antonio, Texas TX 78212-3809
SubdivisionAlta vista
Listing ID1744150
SABOR
Listing provided courtesy of: AlisaCox with Wholehearted Real Estate (210) 716-0302
Step into the epitome of relaxation and style in the heart of Alta Vista. Mere steps away from San Pedro Springs Park nestled amongst the trees is a bespoke residence unlike any other on the market, where every detail is a brushstroke of elevated design. Discover the allure and prime location of the main home situated behind a personal gate and modern xeriscaped style front lawn. As you enter the main property, rich hardwood floors invite you towards the chef's cozy kitchen equipped with a gas stove and stainless steel appliances and eat-in formal dining room. Just beyond the dining room you will find the entertainer's paradise equipped with a covered patio, outdoor kitchen and grill, walk in pool and multiple areas for lounging. The primary bedroom hosts ensuite bathroom and patio access to overlook your very own tropical oasis in the heart of the city. Invite guests to stay in Your spacious Parisian Pied-a-terre that artfully combines luxury and comfort with 444 additional square feet of indoor spaces effortlessly flowing into the green outdoors. Pool house/guest house/casita=444sqft 1bed/1bath. Welcome home! **Seller's graciously providing $10,000 towards rate buydown or buyer closing cost, with acceptable offer.**
r175195613
Price$599,900
4 Bedrooms
4 Total Baths
3,190
SqFt
0.138
Acres
9618 Luke Path, San Antonio, Texas TX
SubdivisionStillwater ranch
Listing ID1740237
SABOR
Listing provided courtesy of: LeeJones with Perry Homes Realty, LLC (800) 247-3779
Home office with French doors set at two-story entry. Open formal dining room just off the kitchen area. Two-story family room with 19-foot ceilings and a wall of windows. Kitchen features an island with built-in seating space, 5-burner gas cooktop, a walk-in pantry and opens to the morning area. Private primary suite with a curved wall of windows. Primary bath includes double doors, garden tub, separate glass-enclosed shower, dual vanities, a linen closet and a large walk-in closet. Upstairs Game room and adjacent media room. Secondary bedrooms, a Hollywood bath and storage closet complete the second floor. Extended covered backyard patio. Three-car garage.
r175195613
Price$599,900
3 Bedrooms
3 Total Baths
2,442
SqFt
0.123
Acres
242 Freeman LOOP, Liberty Hill, Texas TX
SubdivisionSanta rita ranch
Listing ID3006120
ACTRIS

Discover the allure of 242 Freeman Loop, a beautiful upgraded single-family home nestled in the coveted master-planned community of Santa Rita Ranch in Liberty Hill, Texas. This home features 3 large-sized bedrooms, 2.5 bathrooms, an office, and a huge game room on the second floor. This residence merges comfort and style. Upon entry, be embraced by a luminous and expansive living area, with high ceilings and large windows, allowing natural light through. The open floor plan effortlessly connects the living room, dining area, and chef's kitchen, creating an ideal setting for entertainment or cherished moments with loved ones. The chef's kitchen is a focal point, boasting top-tier appliances, ample counter space, and abundant storage—a functional and chic culinary space for crafting delightful meals and timeless memories. The master suite is a true sanctuary, offering a peaceful retreat at the end of a long day. With its spacious layout, luxury tiling, and en-suite bathroom, complete with a large walk-in shower. This master suite provides the perfect space for relaxation and rejuvenation. Additional highlights include a convenient attic for extra storage, a charming patio for outdoor gatherings, and a serene lake just steps away. Whether indulging in scenic views, fishing with family, or leisurely strolls around the lake, this home fosters a connection with nature and serenity. 242 Freeman Loop is situated minutes away from premier schools, including the anticipated San Gabriel Elementary School (fall 2024), it stands as an ideal choice for families. Proximity to parks and camps like Gary' s Park, San Gabriel Park and Tejas Camp offers opportunities for outdoor activities and picnics. Dining choices abound, with the renowned Dahlia Café serving up country cooking and Jardin Corona Liberty Hill offering Texan-Mexican delights. Numerous nearby restaurants and cafes cater to diverse cravings. Welcome home!
All reasonable offers are being considered by the...
r175195613
Price$599,900$28K
4 Bedrooms
4 Total Baths
2,463
SqFt
0.099
Acres
1621 Seeger DR, Pflugerville, Texas TX
SubdivisionOld town east
Listing ID3581860
ACTRIS

Welcoming side entry features 13-foot ceiling that leads to home office and family room. Kitchen offers generous counter space, 5-burner gas cooktop, corner walk-in pantry and inviting island with built-in seating space. Dining area with wall of windows just off the back patio. Primary suite includes bedroom with wall of windows. Dual vanities, glass-enclosed shower and large walk-in closet in primary bath. Game room, a guest suite with a full bath and additional bedrooms completes the second floor. Abundant closet space throughout. Covered backyard patio. Half bath just off two-car garage.
r175195613
©2024 Kerrville Board of Realtors® All rights reserved. The data relating to real estate for sale on this web site comes in part from the Kerrville Board of Realtors®. Real estate listings held by brokerage firms other than Fore Premier Properties are marked with the Broker Reciprocity logo and detailed information about them includes the name of the listing broker. The broker providing this data believes it to be correct, but advises interested parties to confirm the data before relying on it in a purchase decision. Some properties which appear for sale on this web site may subsequently have sold and may no longer be available.
© 2024 San Antonio Board of Realtors. All rights reserved. Information Deemed Reliable but Not Guaranteed. Information on this site is provided exclusively for consumers personal, non-commercial use and may not be used for any purpose other than to identify prospective properties consumers may be interested in purchasing. Data last updated: Tuesday, April 16th, 2024 11:13:51 AM.
© 2024 Central Hill County MLS (CHCMLS)
Information deemed reliable, but not guaranteed
Data last updated: Tuesday, April 16th, 2024 11:48:55 AM.
Information deemed reliable, but not guaranteed
Data last updated: Tuesday, April 16th, 2024 11:48:55 AM.
© 2024 Austin Board of Realtors/ACTRIS MLS. All rights reserved. Information Deemed Reliable but Not Guaranteed. The information being provided is for consumers personal, non-commercial use and may not be used for any purpose other than to identify prospective properties consumers may be interested in purchasing. Data last updated:Tuesday, April 16th, 2024 at 11:16:04 AM.
© 2024 Central Texas Multiple Listing Service. The data relating to real estate for sale on this web site comes in part from the Central Texas Multiple Listing Service (CTMLS). Information provided is deemed reliable but not guaranteed. The information being provided is for consumers personal, non-commercial use and may not be used for any purpose other than to identify prospective properties consumers may be interested in purchasing. Data last updated: Tuesday, April 16th, 2024.
Data services provided by IDX Broker







